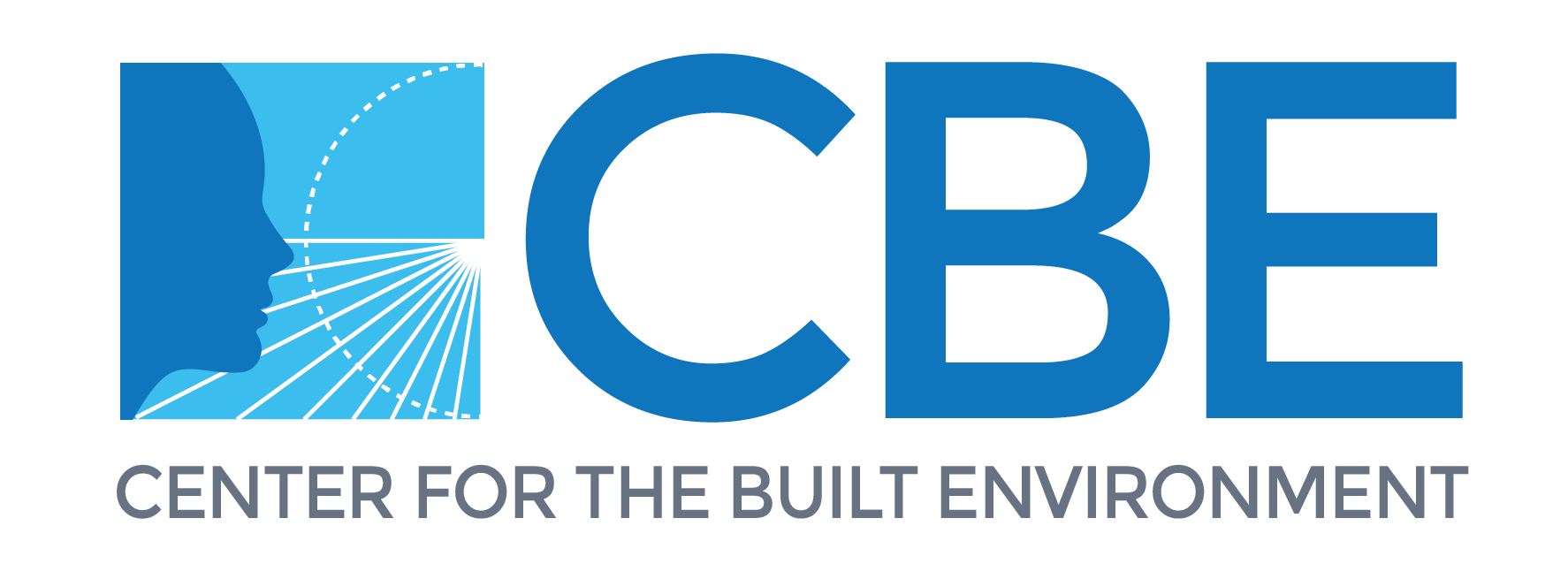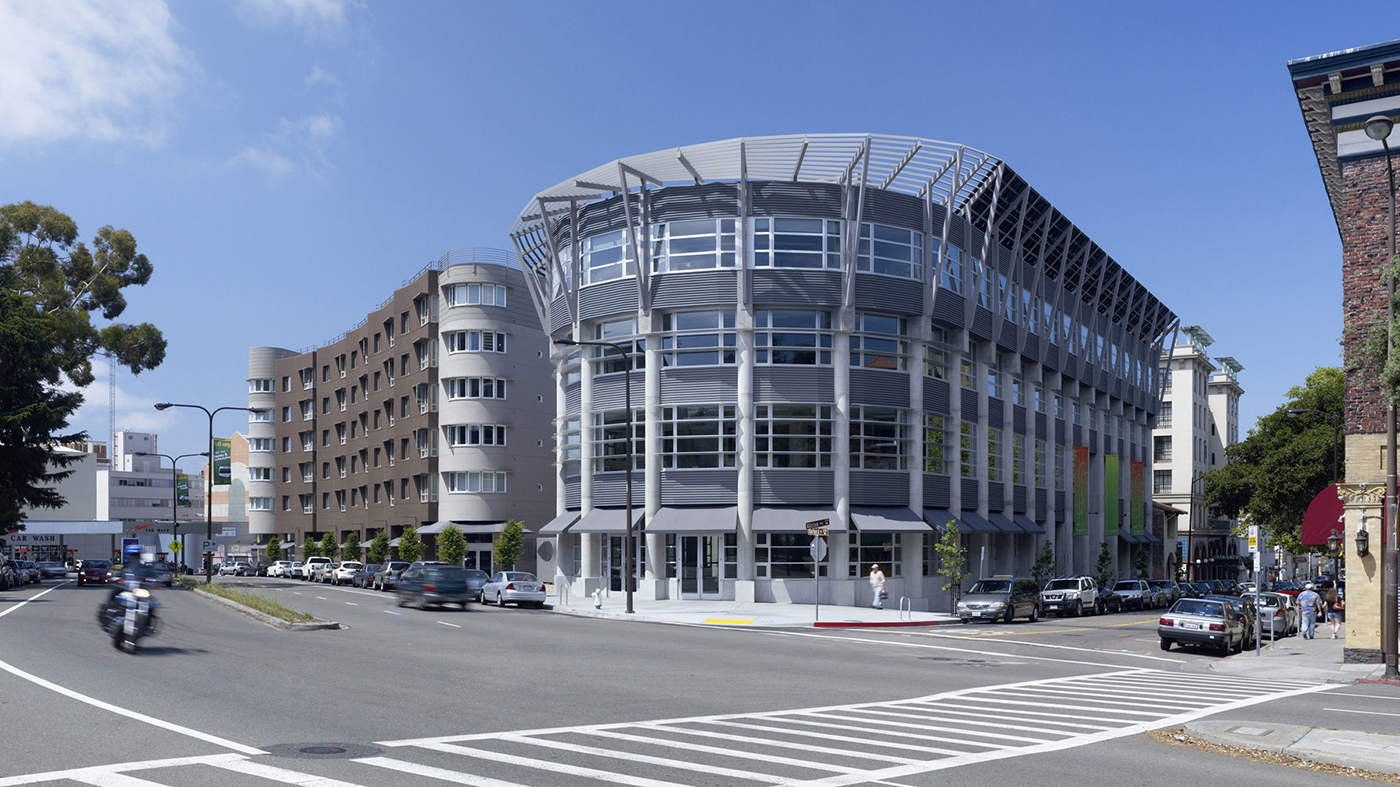Achieving deep energy reductions using integrated design solutions with advanced low-energy and high indoor environmental quality building technologies.
Status: Completed
Funding Sources: CBE Industry Consortium California Energy Commission PIER Industry In-kind Support
Project Objective
Study potential advantages and limitations of advanced integrated systems (AIS) in North American climates. Provide improved modeling, design tools, and guidelines, as well as performance data and lessons learned from successful low-energy integrated projects.
Project Results
The final report for the study, along with other supporting documents and information are available at the following website: http://windows.lbl.gov/comm_perf/newyorktimes.htm.
Significance to Industry
To approach the significant reductions in building energy use proposed by the 2030 Challenge in California, as well as those driven by LEED certification efforts, well-integrated building designs will be required. Successful energy efficient design begins with load reduction and continues with integrated design incorporating multiple advanced building systems. With growing interest in building designs (both new and retrofit) that approach zero-net-energy, it is critical that new guidance and tools be provided to address effective combinations of the most promising building conditioning technologies, including radiant cooling, underfloor air distribution (UFAD), displacement ventilation (DV), natural ventilation/mixed-mode, chilled beams and other distributed hydronic cooling systems, and personal comfort systems (PCS).
Research Approach
Research on AIS was conducted using CBE’s well-established multiple path approach: (1) simulation studies and design tool development to provide comparative analysis of system performance, to assess which models and design tools are most effective, and, if needed, to provide new or further tool development; (2) laboratory studies to provide performance data under carefully controlled conditions; and (3) field studies to provide real-world evidence of energy performance, occupant satisfaction and self-reported productivity, and indoor environmental quality for AIS in high performance buildings.
Simulation studies and design tool development. CBE is conducting extensive research on the use of EnergyPlus to accurately simulate advanced low-energy space conditioning solutions, such as UFAD, DV, radiant, and natural ventilation/mixed mode systems. This experience enables the CBE simulation team to be familiar with current EnergyPlus modeling capabilities for these advanced systems. Upcoming simulation studies will investigate radiant slab (TABS) systems in combination with an efficient ventilation system, such as DV or UFAD. We will also be looking for opportunities to improve and expand the EnergyPlus radiant system models to accommodate combined systems. For example, our ongoing laboratory studies (see below) will provide valuable validation-quality data for displacement ventilation combined with a radiant chilled ceiling. Simplified design tools will also be developed based on extensive EnergyPlus simulations using reliable models of combined systems.
Laboratory studies. We have been collaborating with CBE partner Price Industries to conduct a series of laboratory experiments to investigate room air stratification and air change effectiveness (i.e., ventilation efficiency) in a typical interior zone office with radiant chilled ceilings and displacement ventilation (DV). This promising integrated approach to space conditioning combines the excellent energy efficiency of hydronic-based radiant cooling with the enhanced ventilation performance of the stratified environment produced by DV. See publication list below for our latest findings. Future laboratory testing is planned to study passive chilled beams with stratified systems, DV performance in a cold climate (effective perimeter heating solutions), and radiant slab control strategies.
Field studies. CBE has a history of conducting case studies of commercial buildings containing one or more innovative technologies or building systems of interest. Our more comprehensive case studies employ the following approaches: (1) CBE web-based occupant satisfaction survey, (2) field measurements of indoor environmental quality using our portable wireless measurement system, (3) monitor energy use and BMS trend data (install power metering if necessary), and (4) review HVAC system with building design engineer and operations staff. We are currently carrying out a field study of the David Brower Center in Berkeley, California, which includes a hybrid radiant/UFAD system in combination with natural ventilation and other energy-conserving measures. We previously conducted a pilot field study of the IDeAs zero-net-energy building in San Jose, California. New funding has been received to support two additional detailed case studies of near zero-net-energy buildings over the next two years.
The New York Times Building Post-Occupancy Evaluation (POE)
Researchers from CBE and Lawrence Berkeley National Laboratory (LBNL) collaborated with New York Times Building staff to conduct a detailed evaluation of the key innovative energy efficiency measures installed in the building: advanced external shading, automatic internal shading control, dimmable electric lighting, and underfloor air distribution (UFAD). The New York Times (NYT) Building is a 52-story high performance office building in downtown Manhattan. This POE study was sponsored by U.S. DOE’s Commercial Buildings Partnerships (CBP) Program, which encourages building owners and operators to collaborate with research staff at national laboratories and universities to explore energy-saving ideas and strategies in retrofit and new construction projects.
During the study, CBE focused on assessing the performance of the UFAD system, while LBNL studied the shading and lighting performance. The approach used in this field study was to carefully monitor building performance data on one typical tower floor to determine lighting energy use, UFAD operations, and other loads within the open plan office zones. Monitored data was then used to conduct a semi-validation of a specially developed whole-building energy simulation model of one tower floor of The New York Times Building using EnergyPlus. The model is capable of representing the combined energy performance of the shading, dimmable lighting, and UFAD systems. The semi-validated model was then used to assess potential energy savings in comparison to an ASHRAE Standard 90.1 reference prototype building.
Publications and Reports
Lee, E.S., L.L. Fernandes, B. Coffey, A. McNeil, R. Clear, T. Webster, F. Bauman, D. Dickerhoff, D. Heinzerling, and T. Hoyt. 2013. A Post-Occupancy Monitored Evaluation of the Dimmable Lighting, Automated Shading, and Underfloor Air Distribution System in The New York Times Building. Lawerence Berkeley National Laboratory Report LBNL-6023E, January.
Schiavon, S., F. Bauman, B. Tully, and J. Rimmer, 2012. Room Air Stratification in Combined Chilled Ceiling and Displacement Ventilation Systems. HVAC&R Research Journal. Vol. 18 (1).
Schiavon, S., F. Bauman, B. Tully, and J. Rimmer, 2011. Air change effectiveness in laboratory tests of combined chilled ceiling and displacement ventilation systems. Proceedings of Indoor Air 2011. Austin, TX, June 5-10.
Raftery, P., K.H. Lee, T. Webster, and F. Bauman, 2012. Performance analysis of an integrated UFAD and radiant hydronic slab system. Applied Energy 90 (2012) 250-257. doi:10.1016/j.apenergy.2011.02.014. Shortened version in Proceedings of ICAE 2010, Singapore, April.
Presentations
Feng, J., S. Schiavon, and F. Bauman, 2012. Comparison of zone cooling load for radiant and all-air conditioning systems. Accepted for presentation at the Second International Conference on Building Energy and Environment (COBEE), Boulder, CO, August 1-4.
Schiavon, S., F. Bauman, B. Tully, and J. Rimmer, 2012. Room air stratification and ventilation performance in combined chilled ceiling and thermal displacement ventilation systems. ASHRAE annual meeting, San Antonio, TX, June 24.

