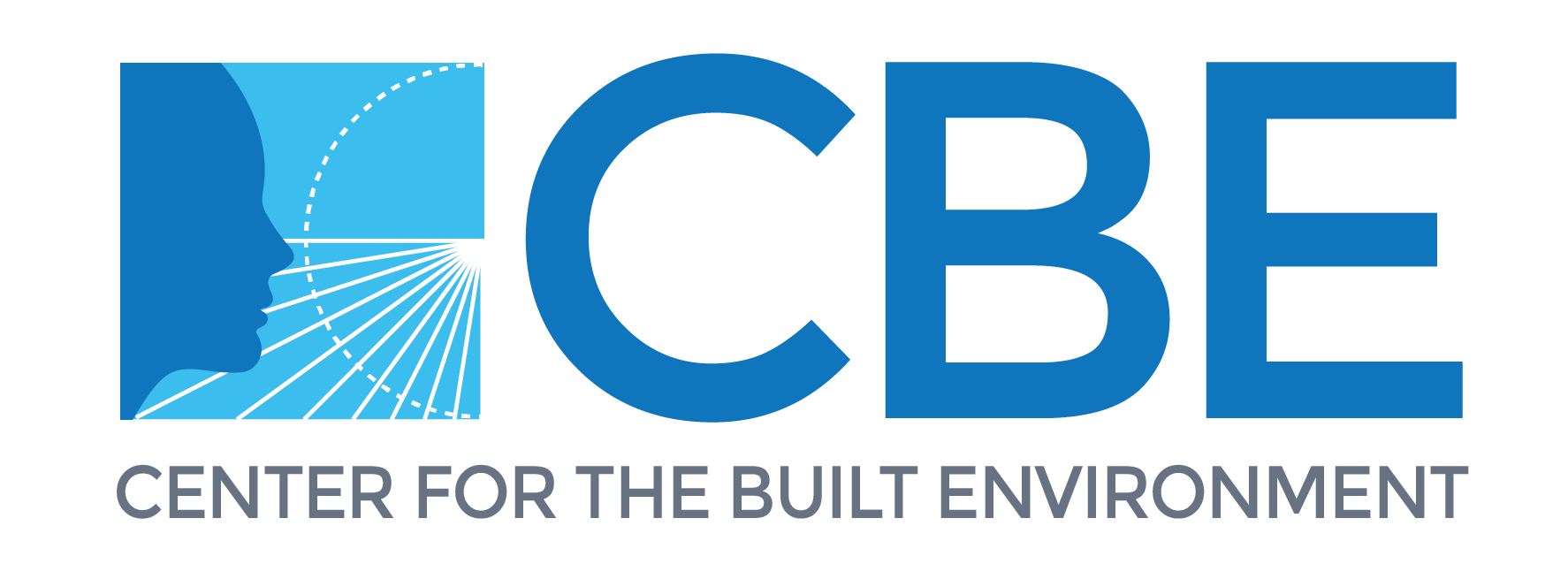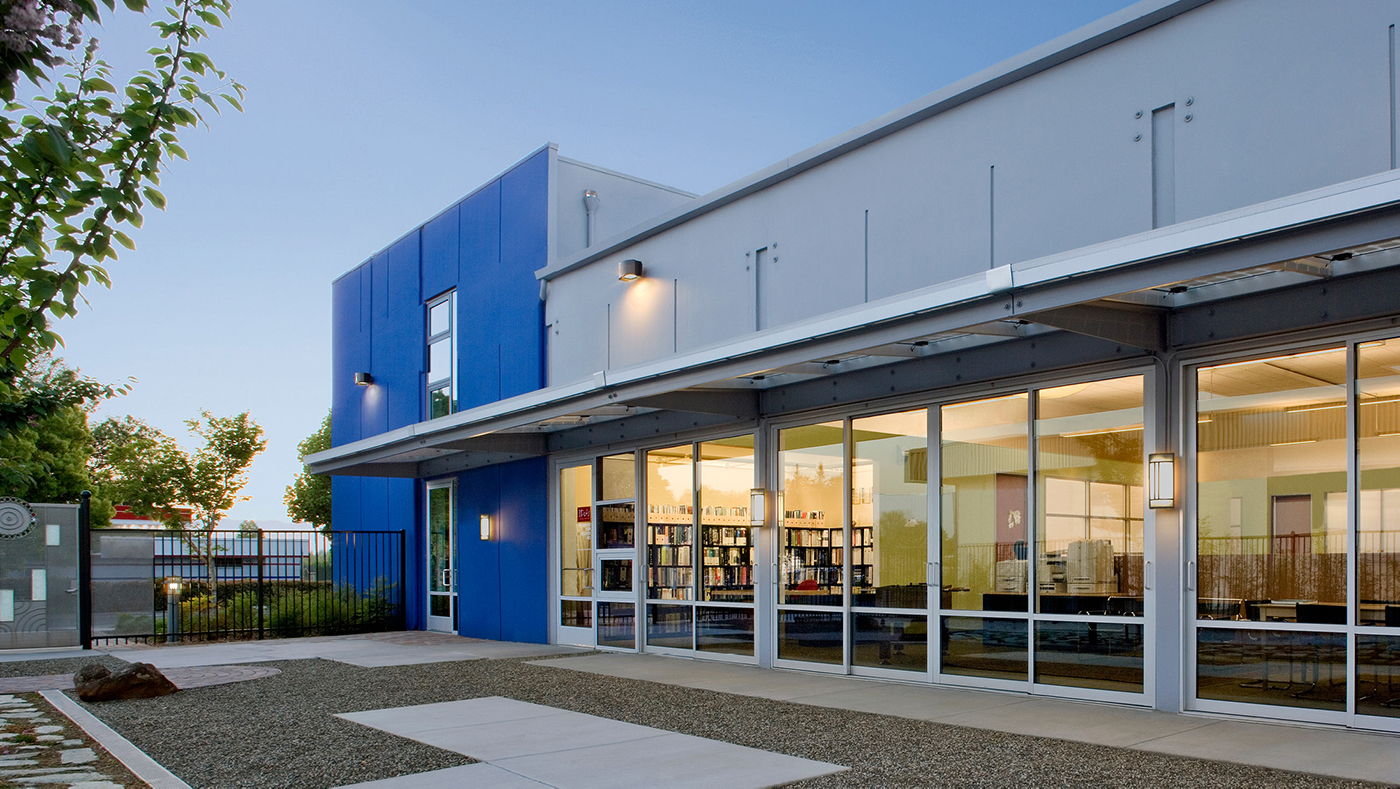Developing new and improved guidelines and tools for stratified environments using displacement ventilation.
Status: Completed
Project Objective
Develop new and improved guidelines, tools and resources for system designers and operators of buildings using displacement ventilation (DV). In addition to buildings that use only DV for space conditioning, this research is investigating integrated design solutions in which other advanced low-energy strategies, such as radiant systems, are combined with DV, often as a reduced cooling-capacity or dedicated outside air system (DOAS).
Significance to Industry
Displacement ventilation has been widely used in Europe over the past three decades as an energy efficient approach to provide improved indoor air quality, compared to overhead mixing systems. Displacement ventilation achieves enhanced air change effectiveness performance in cooling operation by delivering cool supply air at very low velocity through diffusers at or near floor level and returning it at ceiling level. Heat sources in the space create thermal plumes, driving the upward motion of the air creating stratification both in terms of temperature and concentration of contaminants. The stratified performance of DV systems makes them well-suited for applications in high-ceiling spaces with high heat loads, such as theaters and assembly halls.
To achieve significant energy savings in building design to meet the 2030 zero net energy (ZNE) commercial building challenge, designers are turning to advanced integrated solutions involving two or more space conditioning systems. DV systems are proving to be a good choice for the ventilation and partial cooling needs of these integrated designs, often being combined with sensible cooling systems such as radiant systems and passive chilled beams. There is a need for research to improve our understanding of these hybrid systems and to develop suitable guidelines and design tools for the building industry.
Research Approach
Our research on DV systems was conducted using the following approaches: (1) design and simulation tools to assess which are most effective and where further development is most needed; (2) laboratory studies to provide performance data under carefully controlled conditions; and (3) field studies to provide real-world evidence of energy performance, occupant satisfaction, and indoor environmental quality for DV systems in high performance buildings.
Design and simulation tools. CBE is conducting extensive research on the use of EnergyPlus to accurately simulate advanced low-energy space conditioning solutions, such as UFAD, DV, and radiant systems. EnergyPlus does currently have a room air model for the stratified conditions produced by displacement ventilation, however, the model is still in need of validation. CBE is evaluating whether further laboratory testing is needed to provide validation-quality data and if additional model development is required to make the DV algorithm fully functional.
Cooling airflow design tool for displacement ventilation. Due to increased interest and application in North America, CBE has received an increasing number of requests for design and operating guidance related to DV systems. One of the most frequently asked questions is how to calculate design airflow rates for DV systems. To address this need, CBE developed a spreadsheet-based (Excel 2007) version of the most commonly used ASHRAE method (System Performance Evaluation and Design Guidelines for Displacement Ventilation, 2003) for calculating the amount of design cooling airflow required for a displacement ventilation (DV) system that is providing all sensible cooling for a conditioned space. The design tool and user notes are available for download here.
Laboratory studies. Radiant chilled ceilings with displacement ventilation (DV) represent a promising integrated approach that combines the energy efficiency of both sub-systems with the opportunity for strong ventilation performance. We collaborated with CBE partner Price Industries on laboratory experiments for a typical interior zone office to investigate how room air stratification and ventilation performance are affected by the ratio of cooling load removed by a chilled ceiling to the total cooling load for two radiant ceiling configurations. This work has led to two publications, one focusing on room air stratification and design methods, and one on air change effectiveness for this combined DV plus chilled ceiling system.
Field studies. CBE has completed a pilot field study of the Integrated Design Associates, Inc. (IDeAs) office building in San Jose, California. It is a 7,200 square foot, one-story, former bank building renovated to include radiant floor slab heating and cooling, displacement ventilation, operable windows, and rooftop PV array. Field measurements and occupant surveys demonstrated a comfortable work environment. Analysis of utility bill data confirmed that beginning in May 2009, the building achieved the design goal of zero net energy performance.
Publications and Reports
Schiavon, S., F. Bauman, B. Tully, and J. Rimmer, 2012. Room Air Stratification in Combined Chilled Ceiling and Displacement Ventilation Systems. International Journal of HVAC&R Research, Volume 18, Number 1.
Schiavon, S., F. Bauman, B. Tully, and J. Rimmer, 2011. Air Change Effectiveness in Laboratory Tests of Combined Chilled Ceiling and Displacement Ventilation Systems. Proceedings of Indoor Air 2011. Austin, TX, June 5-10.

