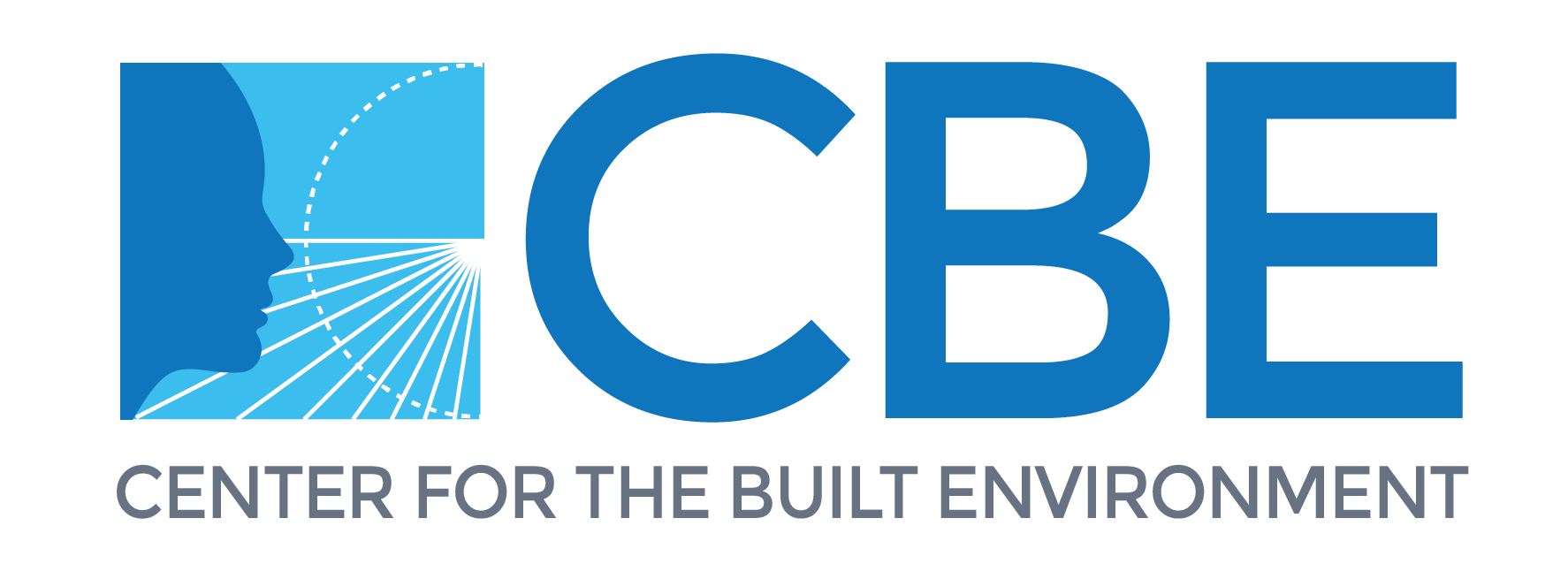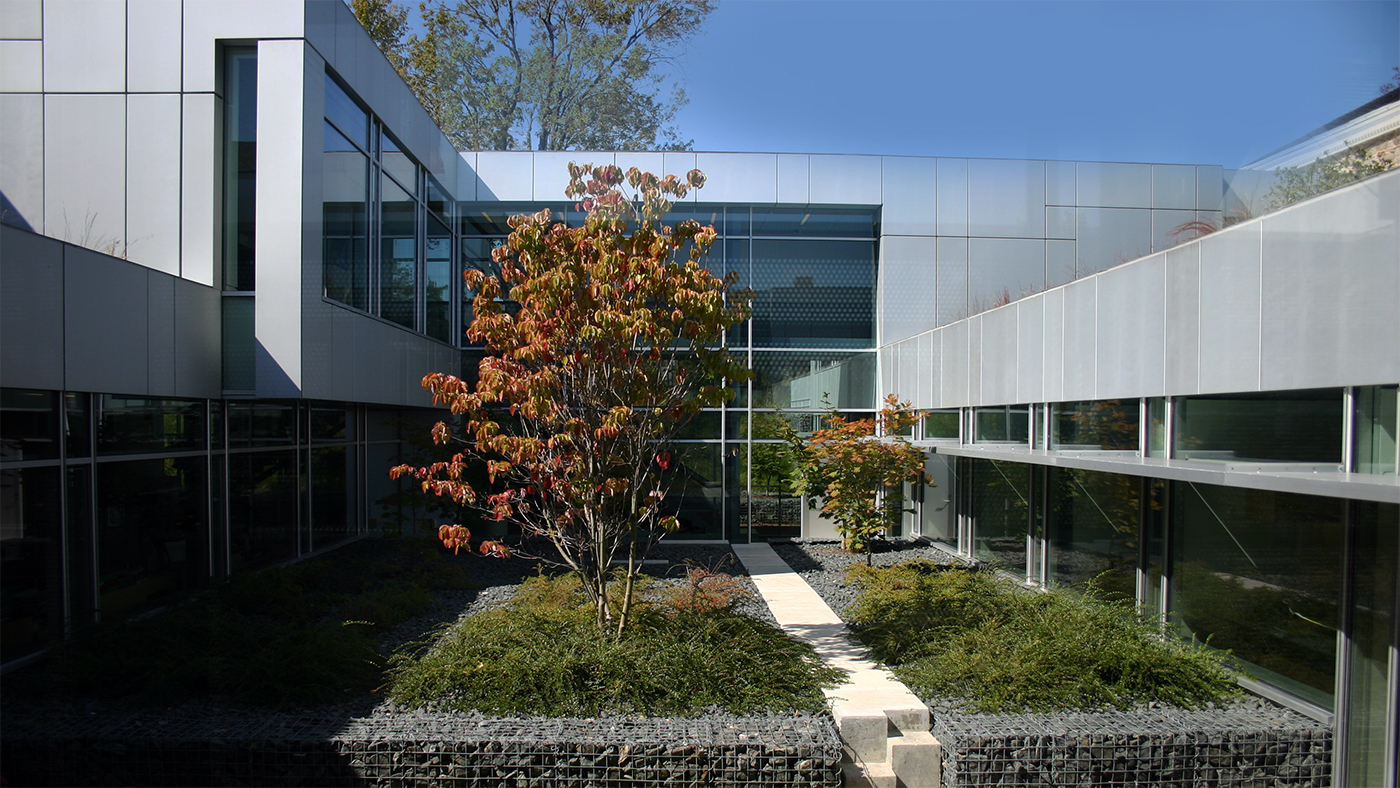Occupant surveys are an invaluable source of information regarding occupant satisfaction and workplace effectiveness.
Status: Completed
Funding Sources: Kresge Foundation
Project Objective
This report describes the performance of the Kresge Foundation Complex (Complex) in relation to industry-standard design and operations performance criteria while examining the appropriateness of these criteria for the Complex and similar high-performance buildings.
The results were derived from CBE’s occupant satisfaction database; the American Society of Heating, Refrigerating and Air Conditioning Engineers (ASHRAE) among others.
Significance to Industry
This research deals with two threads of current research about green buildings. The first is the performance gap between simulated and actual energy performance. The second is best-practices regarding the evaluation and measurement of building performance. To address the first research area, the team analyzed and compared energy models used for LEED submission in 2005 and a calibrated energy model completed in 2009. The measurement research area was addressed by using the ASHRAE Performance Measurement Protocols (PMP) for Commercial Buildings. A survey similar to CBE’s Occupant Satisfaction survey is used as the first level of inquiry. CBE’s mobile instrumented cart can be used to take most of the indoor environmental quality measurements required by the PMP.
The report offers suggestions about ways to more closely simulate actual building energy use while still in the design. It also builds on the ASHRAE PMP and offers suggestions for more streamlined methods when appropriate.
Research Approach
This project is an information-rich case study where data was gathered via several CBE tools, including the Occupant Satisfaction Survey and the mobile instrumented cart. Both of the aforementioned methods are acceptable under the ASHRAE PMP. Additional data were gathered via semi-structured interviews with Kresge operations staff, outsourced facilities staff, the energy modeller, and the design team. Utility bills were used for energy and indoor water analyses. Landscape water use was simulated using LEED-NC WE credit 3.1 guidelines/SITES. Construction costs were derived a costs as generated by the architect. Additional onsite metering was required to measure stormwater capture and quality. Biodiversity was measured by comparing landscaping plans to erupted plantings on-site using the Michigan Floristic Quality Assessment.
Publications and Reports
Goins, J., 2011. Case study of Kresge Foundation office complex.Summary report to Kresge Foundation.
Brager, G., E. Arens, J. Goins, and D. Lehrer, 2011. Learning from buildings: Technologies for measuring, benchmarking, and improving performance. GreenBuild 2011, Toronoto, ON, October.

