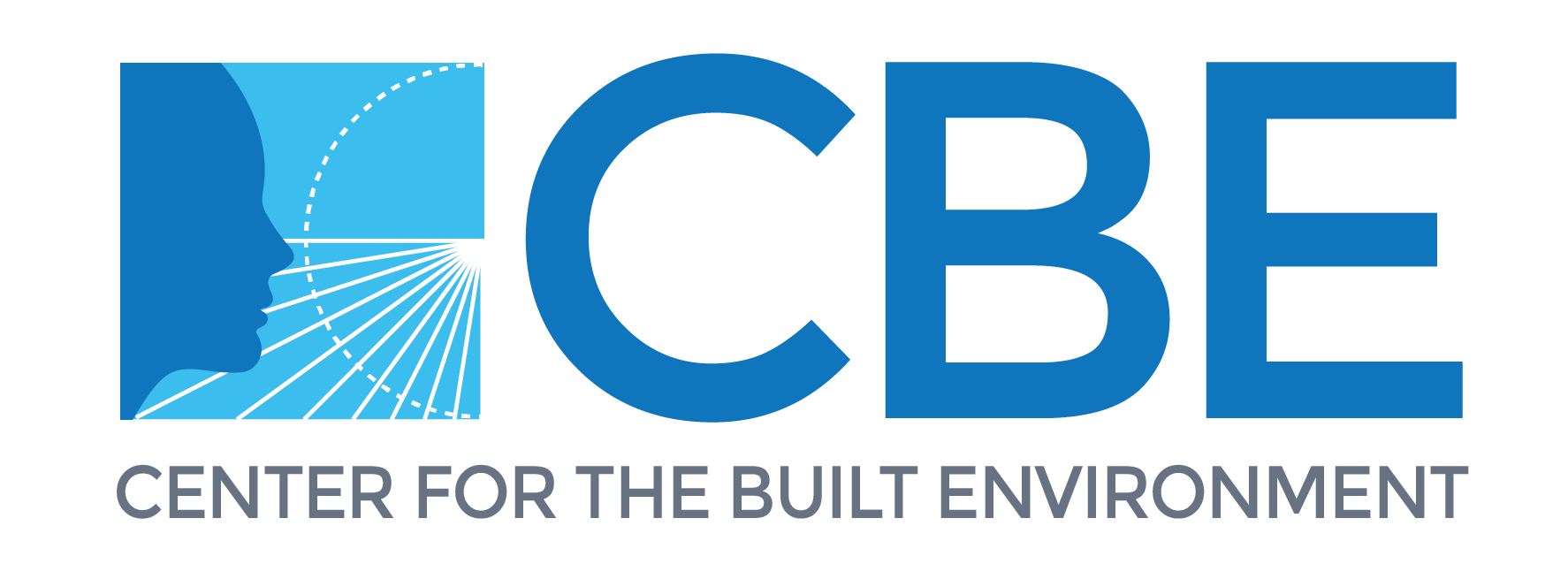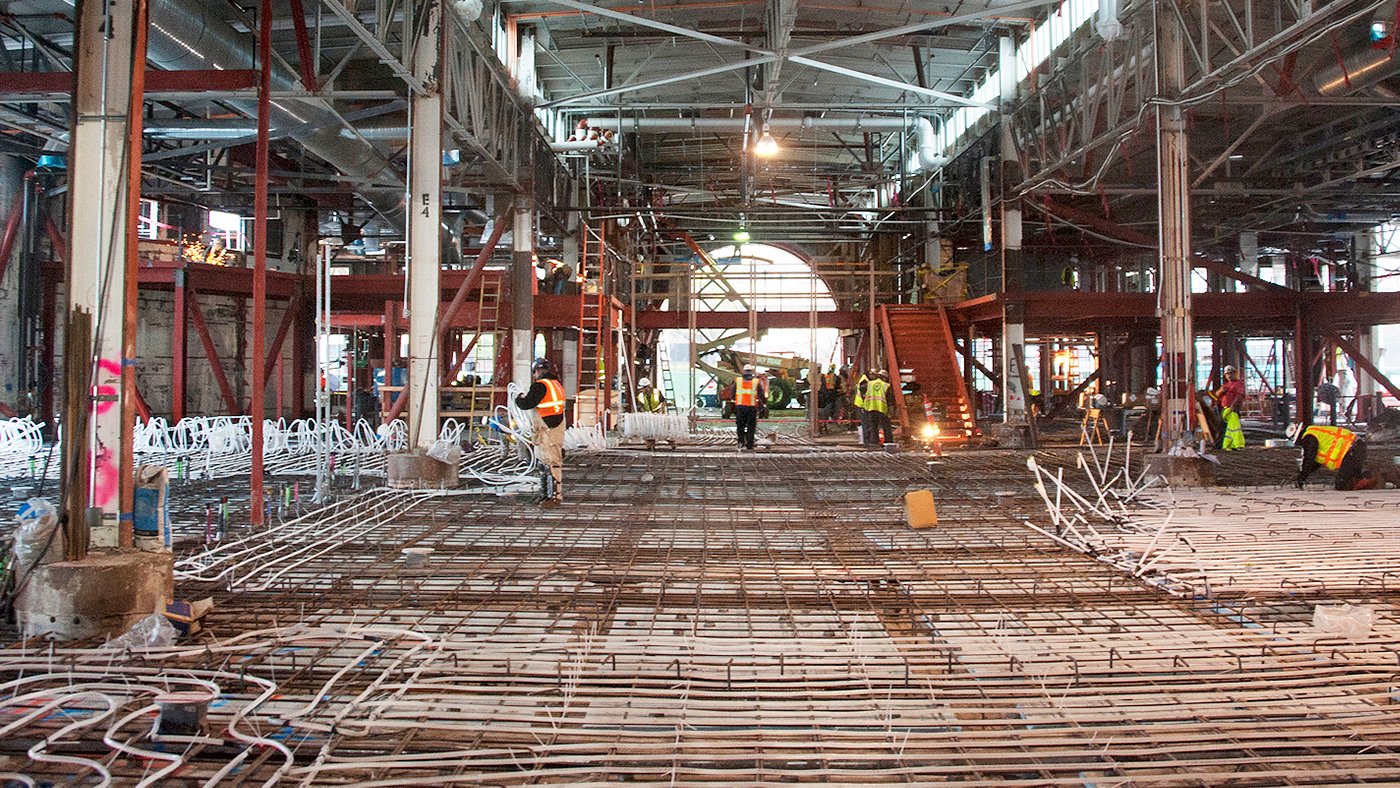Providing guidelines and information for a promising and rapidly evolving building technology.
Status: Current
Funding Sources: CBE Energy Consortium California Energy Commission PIER Industry In-Kind Support
Project Objective
The overarching goal of this project is to contribute to improved understanding of applications, design, and optimization of radiant heating and cooling systems, and to develop guidelines, tools and resources for system designers and operators. This research area is currently underway as a multi-project research area.
Project Results
This work has resulted in numerous papers and reports that provide industry guidance, and to a funding award for a multi-part, four year study on optimizing radiant systems.
Significance to Industry
Radiant heating and cooling is a common building conditioning system in Europe, and is now gaining popularity in North America for its potential to reduce energy consumption and peak loads. For many buildings and climates in North America, cooling is the more critical operating mode. For this reason (and due to the fact that radiant system heating performance is well understood) CBE’s radiant systems research is focusing on cooling performance. Some systems circulate water in specialized panels, others condition the building structure (typically floor or ceiling slabs). Because radiant surfaces are often cooled only a few degrees below the desired air temperature, there are many opportunities for low energy solutions such as heat pumps, nighttime cooling, ground-source heat exchangers, and indirect evaporative cooling.
Buildings with high performance envelopes may offer the best opportunities for radiant cooling and heating applications. In addition, the limited cooling capacities of some low-energy cooling strategies such as displacement or natural ventilation can be extended when combined with radiant cooling.
Research Approach
The current research is being conducted via three related research approaches: (1) simulation studies; (2) laboratory studies; and (3) field studies of advanced buildings with radiant systems.
Simulation studies
We have primarily been using EnergyPlus as our whole-building energy simulation program although in an earlier study we used IES Virtual Environment (IESve). Both employ a fundamental heat balance approach, making them appropriate for modeling radiant systems. The topics investigated by our simulation studies have often been motivated by our CBE industry partners and include: (1) energy use comparisons of radiant system configurations with more conventional air system designs over a range of climates; (2) simulation of hybrid radiant/UFAD systems; (3) impacts of solar gain on radiant floor cooling; (4) comparison of cooling loads between radiant and air systems; and (5) thermal comfort modeling of radiant systems. Studies completed to date are listed chronologically below beginning with the most recent work.
- We used EnergyPlus to investigate the zone-level sensible cooling load differences between radiant and air systems. Results showed that radiant systems respond to radiative heat gain faster than air systems so that the majority of the cooling load removed from the zone occurs during occupied hours. This results in higher zone-level peak cooling loads for radiant systems compared to air systems when the radiant system is operated during peak cooling periods. However, thermally massive radiant cooling systems are often used in pre-cooling mode and turned off during peak cooling periods. Detailed findings are published here.
- EnergyPlus simulations were conducted to develop guidelines for addressing how to downsize an air-side cooling system when combined with radiant floor cooling in potentially high solar loaded spaces (e.g., perimeter zones and atriums). Results demonstrated that waterside peak cooling capacity for the embedded radiant floor system when exposed to direct solar radiation can be 92% higher than its air system counterpart.This research was presented at the CLIMA 2013 conference.
- EnergyPlus was used to evaluate the cooling performance of thermally activated building systems (TABS) with evaporative cooling source for typical United States climates. Various design options for air system sizing and comfort zone expansion (for example, using personal comfort systems) were investigated to extend the range of application, and documented in the final report.
- We conducted simulations for a hybrid HVAC system that combined a UFAD system with a cooled radiant ceiling slab. For the Sacramento, California climate this radiant/UFAD hybrid system showed an energy reduction of 21-25% during the peak cooling months, and peak electricity demand reduction of 27%, and also improved occupant thermal comfort. These findings were published in 2010.
- We conducted simulations using CBE’s Thermal Comfort Model to determine the combinations of air temperatures and floor or ceiling temperatures that would create comfortable conditions. These findings were published in 2009.
- In our first simulation study we conducted whole-building simulations using IESve of slab-integrated hydronic radiant cooling with mechanical ventilation, compared to a more conventional all-air cooling system as a baseline, for Denver, Sacramento, Los Angeles, and San Francisco climates. Results suggest strong energy-saving potential for radiant cooling systems in both Colorado and California climates. This research was published in 2008.
Laboratory studies
Since 2009, we have been collaborating with CBE partner Price Industries to conduct laboratory testing of radiant systems in their extensive laboratory facilities in Winnipeg, Manitoba. The experiments have been conducted in Price’s Hydronic Test Chamber, which has been used for standard radiant cooling panel testing and meets the requirements stated in the European standard, DIN EN 14240. Studies completed to date are summarized briefly below.
- To confirm the cooling load differences between radiant and air systems observed in the simulation study described above, we designed and conducted experiments in May 2013. The experiments show that, during the periods the heat gain was on, radiant systems have on average 18%-21% higher instantaneous cooling rates compared to air systems, and 75-82% of total heat gain were removed, while for air system only 61-63% were removed. A paper describing this study has been submitted to Energy and Buildings, and can be found here.
- Radiant chilled ceilings with displacement ventilation (DV) represent a promising integrated approach that combines the energy efficiency of both sub-systems with the opportunity for strong ventilation performance. We conducted experiments in 2009, 2010, and 2011 for a typical interior zone office to investigate how room air stratification and ventilation effectiveness is affected by the ratio of cooling load removed by a chilled ceiling to the total cooling load for two radiant ceiling configurations. This work has led to improved design resources and was published in 2011 in HVAC&Research and the final results submitted to Energy and Buildings.
Field studies
We are also conducting field studies in buildings using radiant systems to meet ultra-low energy goals. Since completion in 2009, we have been studying the David Brower Center in Berkeley, California, which includes a hybrid radiant (TABS)/UFAD system in combination with natural ventilation and other energy-conserving measures. We are conducting advanced monitoring of the energy performance, evaluating occupant satisfaction with the occupant IEQ survey, and investigating methods to optimize the control of the system. We also conducted a pilot field study of the IDeAs net zero-energy building in San Jose, California.
In the fall of 2012, we obtained new funding from the California Energy Commission to support detailed field studies in two near zero-net-energy (ZNE) buildings using radiant slab cooling and heating systems. The first field study site will be the Sacramento Municipal Utility District (SMUD) East Campus Operations Center in Sacramento, CA. These field studies will continue through 2014.
In support of this work, CBE created an interactive map for radiant system buildings in fall of 2013, using project data collected by our research team. The objective of the mapping project is to provide useful references to design teams and other commercial building stakeholders, and to contribute to ongoing research on radiant systems. The map is not intended to be a comprehensive list, but rather to focus on projects that represent best practices, that represent system types that may be less familiar to practitioners, and/or that represent diverse climatic zones.
Publications and Reports
Dawe, M. 2019. Field evaluation of occupant satisfaction and energy performance in eight LEED-certified buildings using radiant systems. Master of Science Thesis. Dept. of Architecture, University of California, Berkeley. June. https://escholarship.org/uc/item/6d95z6sw
Tang, H., P. Raftery, X. Liu, S. Schiavon, J. Woolley, and F. Bauman. 2018. Performance analysis of pulsed flow control method for radiant slab system. Building and Environment. January. https://escholarship.org/uc/item/31s4x6jr
Bauman, F., H. Zhang, E. Arens, P. Raftery, C. Karmann, J. Feng, Y. Zhai, D. Dickerhoff, S. Schiavon, and X. Zhou. 2015. Advanced Integrated Systems Technology Development: Personal Comfort Systems and Radiant Slab Systems. Final report to CEC. June. https://ww2.energy.ca.gov/2014publications/CEC-500-2014-074/CEC-500-2014-074.pdf
CBE, 2014. Overview of Radiant Cooling Research at the Center for the Built Environment (CBE). https://cbe.berkeley.edu/wp-content/uploads/2019/03/CBE-radiant-systems-research-march2014.pdf
Schiavon, S., F. Bauman, B. Tully, and J. Rimmer, 2014. Temperature stratification and air change effectiveness in a high cooling load office with two heat source heights in a combined chilled ceiling and displacement ventilation system. Submitted to Energy and Buildings. http://escholarship.org/uc/item/58m8302p
Bauman, F., J. Feng, S. Schiavon, 2013. Cooling load calculations for radiant systems: Are they the same as traditional methods? ASHRAE Journal 55 (12). http://escholarship.org/uc/item/6px642bj
Feng, J., F. Bauman, S. Schiavon, 2013 (in press). Experimental comparison of zone cooling load between radiant and air systems. Submitted to Energy and Buildings. http://escholarship.org/uc/item/9dq6p2j7
Feng, J., S. Schiavon, and F. Bauman, 2013. Cooling load differences between radiant and air systems. Energy and Buildings, 65, 310-321. http://escholarship.org/uc/item/7jh6m9sx
Feng, D., S. Schiavon, and F. Bauman, 2013. Impact of Solar Heat Gain on Radiant Floor Cooling System Design. Proceedings of the 11th REHVA World Congress-CLIMA 2013. http://escholarship.org/uc/item/2913930b
Feng D., S. Schiavon and F. Bauman, 2012. Comparison of Zone Cooling Load for Radiant and All-Air Conditioning Systems. Proceedings of the International Conference on Building Energy and Environment. http://escholarship.org/uc/item/9g24f38j
Schiavon, S., F. Bauman, B. Tully, and J. Rimmer, 2011. Room Air Stratification in Combined Chilled Ceiling and Displacement Ventilation Systems. HVAC&R Research Journal. http://escholarship.org/uc/item/980931rf
Raftery, P., K.H. Lee, T. Webster, and F. Bauman. 2011. Performance analysis of an integrated UFAD and radiant hydronic slab system. Applied Energy. http://www.escholarship.org/uc/item/4sf047g8
Wang, Z., H. Zhang, D. Lehrer, E. Arens, C. Huizenga, T. Yu, and S. Hoffmann, 2009. Modeling Thermal Comfort with Radiant Floors and Ceilings. 4th International Building Physics Conference, Istanbul, June. http://escholarship.org/uc/item/5764d997
Moore, T., 2008. Simulation of Radiant Cooling Performance with Evaporative Cooling Sources. CBE Summary Report, October. Executive Summary. https://escholarship.org/uc/item/9qm3670s
Moore, T., F. Bauman and C. Huizenga, 2006. Radiant Cooling Research Scoping Study. CBE Internal Report, April. https://escholarship.org/uc/item/3j52t8vz
Presentations
Jingjuan (Dove) Feng, 2013. Radiant Cooling Design: Performance Prediction and Modeling Methods.. PG&E Pacific Energy Center, October 2013.
Edward Arens, 2013. Thermal Comfort in the Context of Radiant Systems. PG&E Pacific Energy Center, October 2013.

