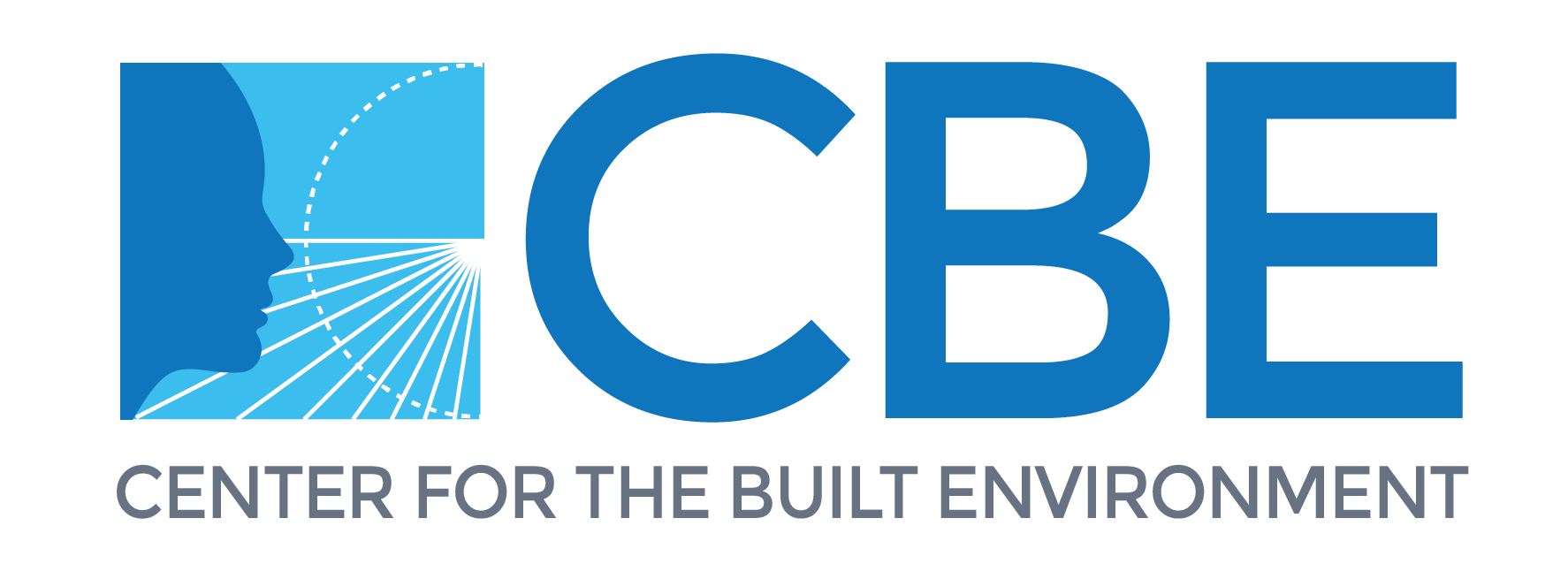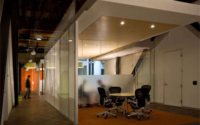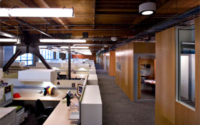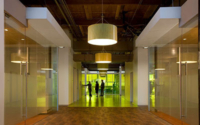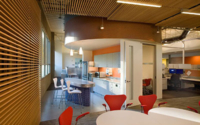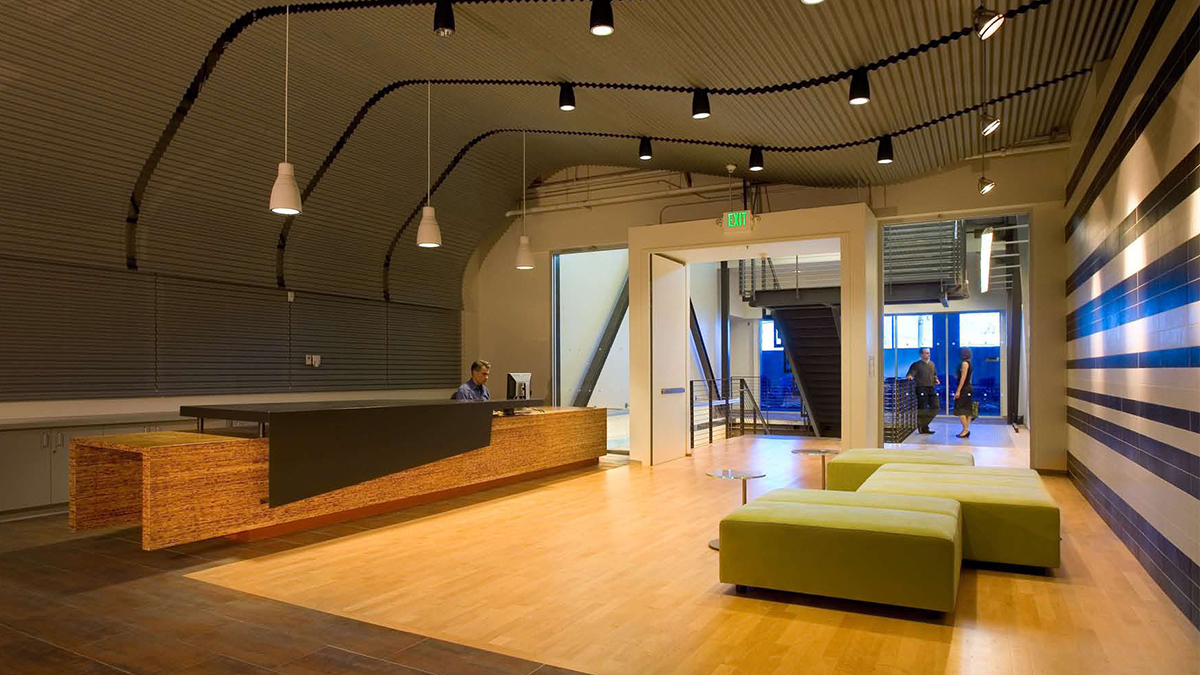
Award Winner 2010
San Francisco, CA
In 2005 UCSF purchased a vacant manufacturing building to house the school’s capital programs and facilities staff. The new location, in a formerly gritty industrial area, provides good proximity to transit and is only a few blocks from UCSF’s new Mission Bay research campus. The existing building offered opportunities with its massive timber framing and ample punched windows, but also created challenges inherent working with a large floor area.
The project was designed to demonstrate conservation, collegiality, and innovation, and to put forward a non-institutional and a welcoming look for the public. Managers report that the workspace has improved staff collaboration and increased employee satisfaction, and that the project serves as a “working prototype for progressive workplace and environmental strategies.”
Outstanding Features
The renovation, which included a full seismic upgrade, incorporated high-performance glazing with operable windows, sustainable finish materials, water conserving strategies, and efficient mechanical and lighting systems. The open perimeter is dedicated to open workspaces to maximize views, daylight, and natural ventilation. Private offices and core zones are grouped to create a central “boulevard” open to reception and conference areas.
Survey Results
The project has excellent occupant survey scores, and ranked especially well in terms of air quality and office furnishings, as both were in the 94th percentile among buildings that had used the survey. Occupant satisfaction with thermal comfort in the building was also high (95th percentile) and the project scored in the 92nd and 93rd percentiles respectively for the workplace and building in general.
Project Comments
“This is a wonderful example of how thoughtful building re-use can create positive impacts to both occupants and community surrounding it.”
“Reusing a building with a large floorplate is a challenge; this project uses transparency, color, and materials to make a place where people want to work, and works well in terms of both aesthetics and sustainability. ”
“In terms of energy use and workplace design this project is compelling. As a rehabilitation project, it's also a good example of what we need to do in the building industry. ”
2010 Honorable Mentions
-
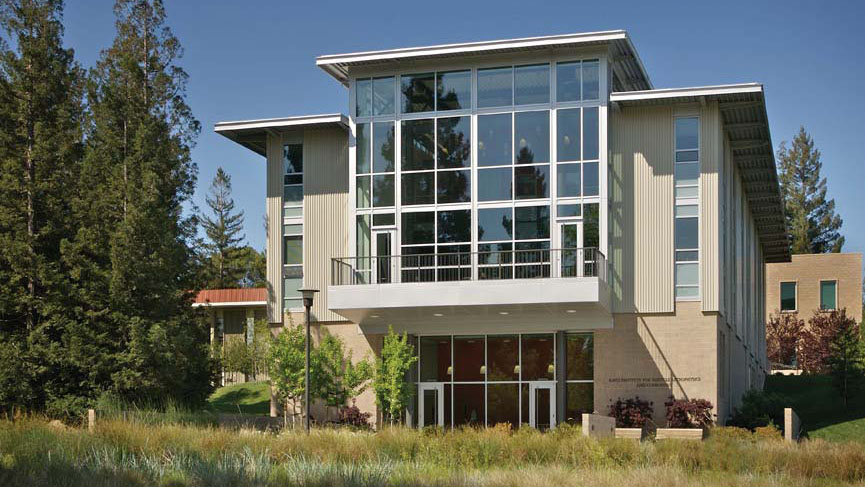
Kavli Institute for Particle Astrophysics and Cosmology
Menlo Park, CA
The Kavli Institute, located in the vicinity of the Stanford Linear Accelerator, houses offices, labs, and meeting spaces, along with a state-of-the-art auditorium. The building was sited to take advantage of views of the Stanford campus and the San Francisco Bay beyond. Sustainable strategies include spectrally selective glazing, solar shading, mixed-mode ventilation, operable windows, and efficient lighting and controls. Underfloor air distribution enhances energy efficiency and provides added flexibility to meet the evolving requirements of a leading research institution.
Project Team
- EHDD Architecture, Architect
- Rutherford & Chekene, Structural
- Stantec, Mechanical
- JRA Electrical Engineering, Inc., Electrical
- BKF Engineers, Civil
- Charles M. Salter Associates, Acoustics
