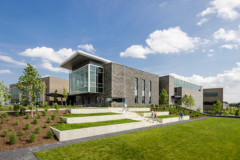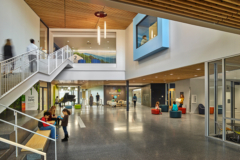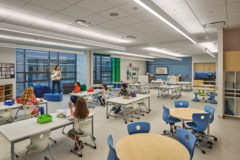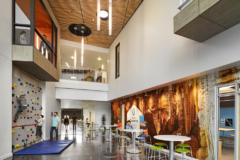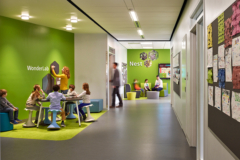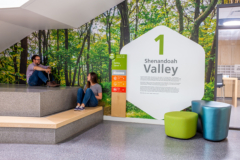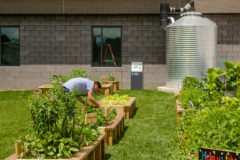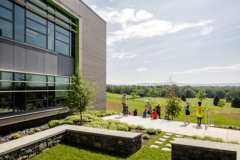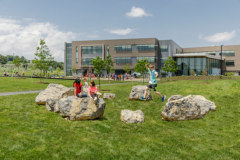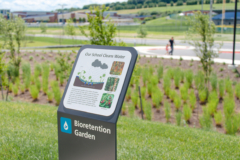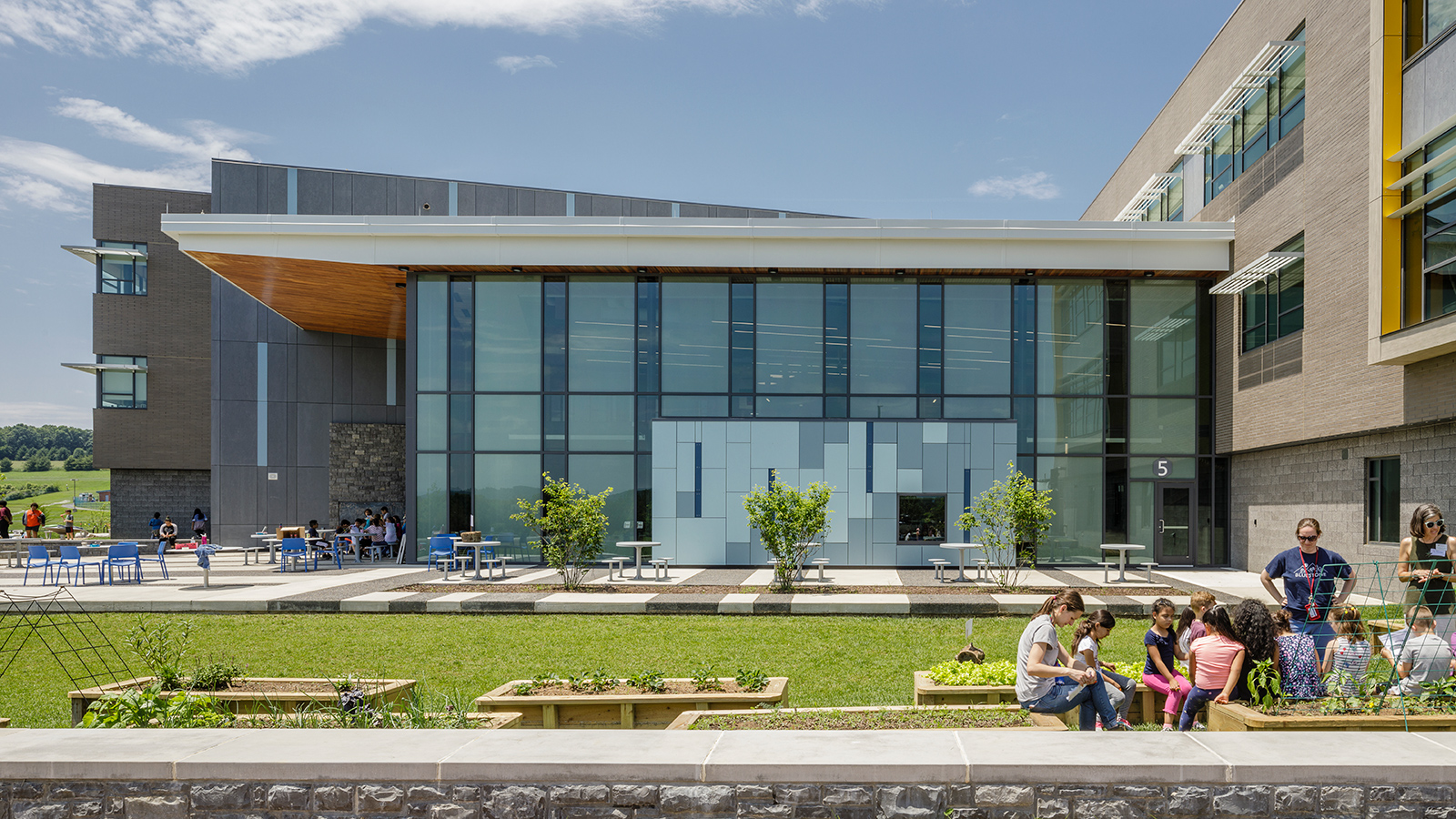
Award Winner 2019
Harrisonburg, Virginia
The driving force for Bluestone School design team led by VMDO Architects was providing ‘equity at all scales,’ from micro to global concerns. The resulting building reveals sensitivity to the site and local ecology, to the Chesapeake Bay’s watershed in which the school is located, and to the challenges of global climate change. The architects also worked with CBE to develop a custom survey module to evaluate project goals related to safety, community and connections to nature.
The design also responds its highly diverse community, which has welcomed numerous refugees from around the world, and has been described as a ‘model of international coexistence’. Public areas radiate from a welcoming entryway where a display of flags represent the many home countries of the student population, with a wayfinding system that reflects features of the surrounding area.
The school demonstrates sustainability initiatives for energy, materials and site water management. Through its ultra-low energy use of only 17 kBtu/ft2/year (70 percent below a national 2030 standard) the school is ‘net-zero ready.’ Embodied energy was also a concern of the design team, reducing total embodied energy by 38%. The new school has helped spur the district to begin planning for rooftop photovoltaic arrays on this and other district schools. The site design features educational gardens with a demonstration cistern, and educational signage explaining the area’s agricultural past and nearby trailheads. Health and wellbeing are supported by ventilation informed by lab-quality CO2 sensors, outdoor play and learning areas, and a kitchen design that eliminates fried food for both health reasons and energy conservation.
The designers, in partnership with the school principal, also implemented several innovative ideas to promote team-based instruction, such as allowing teaching in classrooms to flow out to circulation spaces, and creating flexible dual studios with movable partitions. Read more in the Centerline post about the 2019 awards.
Read the Bluestone School submittal for details
Project Comments
“Bluestone School is a terrific example of a comprehensive approach to “think global, act local” sustainability philosophy,... creating a very livable environment on a relatively modest budget is inspirational for an educational setting that is laying the groundwork for the next generation of environmental warriors!”
“They seem to have hit a home run on this one. Some of the things that I was impressed by was their attention to diversity and inclusion as part of their strategy for sustainability and wellness, the all-electric kitchen as strategy...”
2019 Honorable Mentions
-
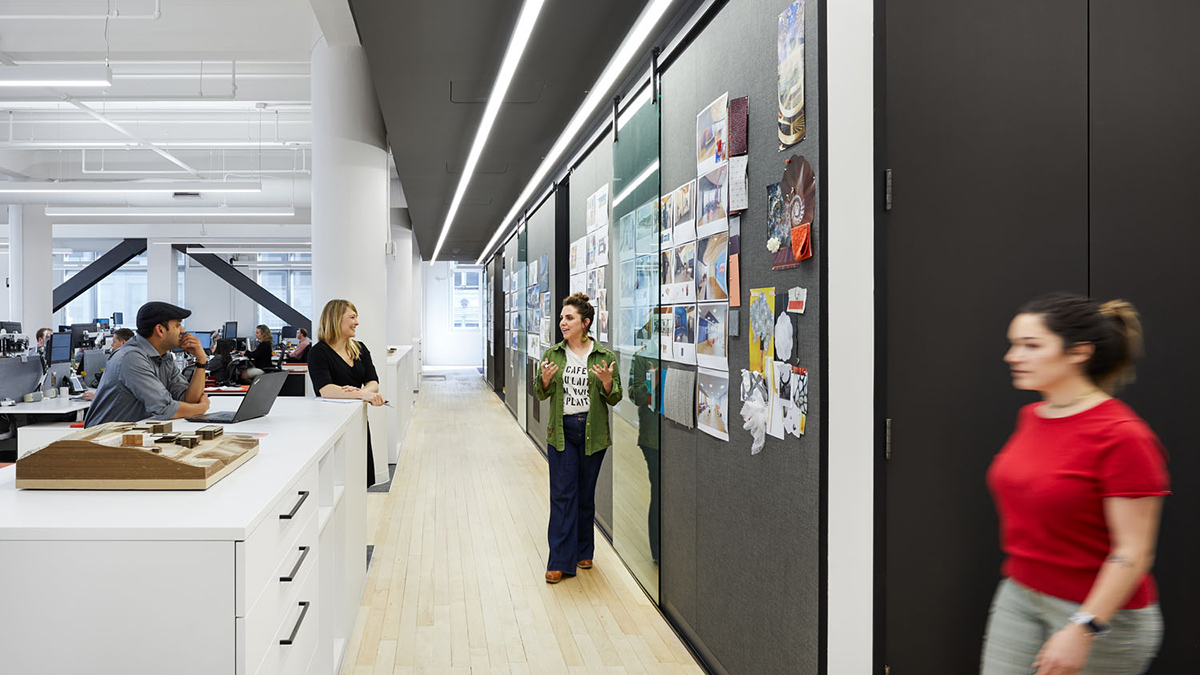
HGA Architects and Engineers Offices
San Francisco, CA
HGA created a vibrant workspace to accommodate it’s growing staff, providing flexible spaces to inspire creativity and allow the entire office to gather. The design results from an inclusive and interactive programming and planning phase to create a solution that supports all activities and functions. The office combines a large open plan studio with smaller huddle and wellness rooms for smaller groups and retreat. In the occupant survey responses, people noted that the layout and the new break area improved communication, impromptu meetings and a sense of community. The project is pursuing LEED-CI Gold and is registered with WELL Building.
Read more about the project in the award submittal
Project Team
- HGA, Architectural, AV Design
- Novo Construction, General Contractor
- sixteen5hundred, Lighting
- Acco Engineered Systems, Mechanical Design-Build
- Sprig, Electrical Design-Build

