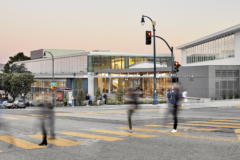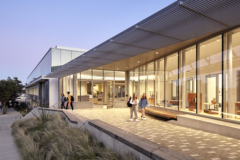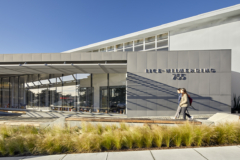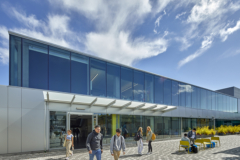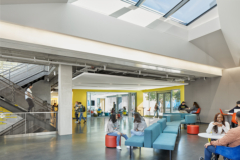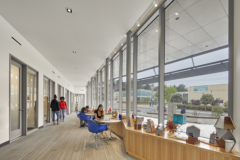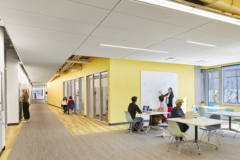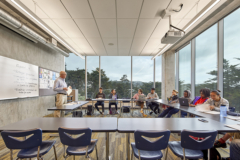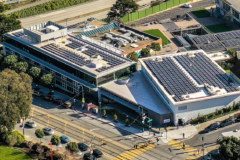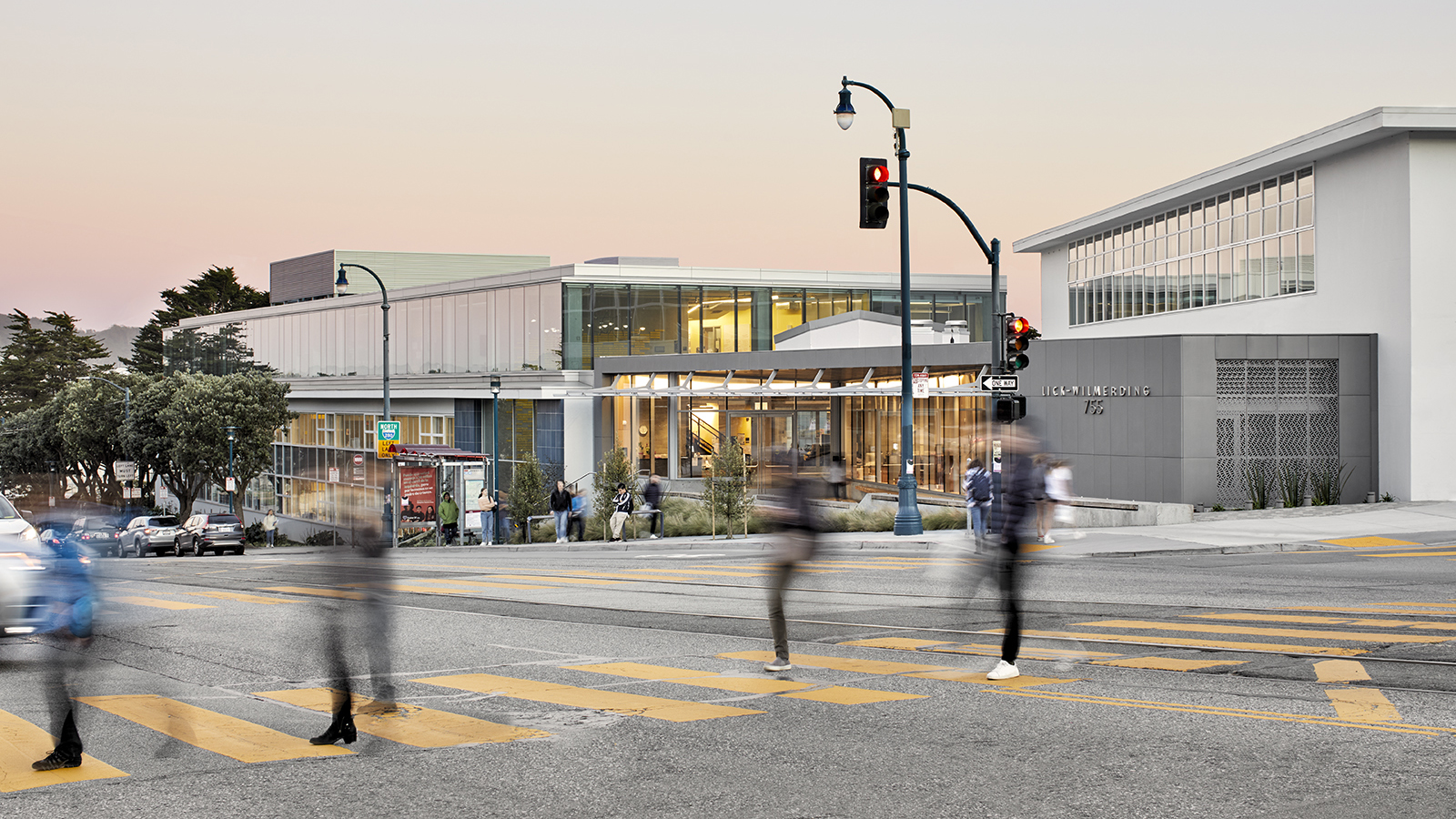
Award Winner 2020
San Francisco, CA
The 2020 Livable Buildings Award recognizes the renovation and expansion of a historic mid-century high school in San Francisco. As investment in our older and urban schools is often lacking, the reimagining of Lick-Wilmerding High School offers many lessons on how to update obsolete facilities to current standards for learning environments and sustainability, while preserving key historic elements and connecting to the surrounding community. This award is unique as it showcases projects that excel in terms of architectural design and sustainability, and to qualify must meet high standards for occupant satisfaction as measured by the CBE Occupant Survey.
The goals of the architectural program were to provide additional classroom and administrative space, to improve indoor environmental conditions, and to create a sustainable and resilient campus. Also, as the school’s surroundings had urbanized over the decades since its construction, the site plan was suboptimal and the lightweight exterior walls did not sufficiently block sound from the adjacent Ocean Avenue having light rail (San Francisco’s MUNI) and also an adjacent freeway.
Much of the needed additional space was provided by a glassy third-story addition, set back to respect the original facade. To mitigate glare and solar gain, the team at EHDD Architects used varying densities of ceramic frit on new insulating glazing units on southern and western orientations. The retrofit of the historic single-pane windows was accomplished with the addition of removable interior acrylic panels which preserve the original appearance, while meeting current thermal and acoustical requirements. The new design also relocated the main entry from the middle of the block to the corner, adding transparent sections to create visual and accessible connections to the neighborhood. Located in the entry are displays for student work, reflecting the school’s history of teaching industrial arts. The redesign also brings to the forefront the school’s commitment to public purpose, social equity and diversity by moving the school’s Center for Civic Engagement to this highly visible area. Read more about the design team’s approach in our Centerline blog post.
The mechanical system was updated to improve indoor air quality, with a 100% dedicated outside air system (DOAS) and high MERV filtration, important to mitigate impacts from the adjacent freeway, and from what have become seasonal wildfire smoke events. The structural system consists of concrete shear walls and post-tensioned slabs, which were selected to reduce material use, while also creating a resilient and open structure that may better enable future changes. The results of the project’s improvements, as measured by the CBE Occupant Survey, show high occupant satisfaction for indoor air quality (IAQ) and acoustical performance. Compared to other buildings in the CBE survey database, the school ranks at the 75th percentile for IAQ and at the 95th percentile for acoustical satisfaction.
The project team conducted detailed accounting of the carbon emissions that would result from both from construction and the long-term operations of the building. The design reused approximately 40% of the existing building fabric, and incorporated plants that will provide high carbon sequestration. Through attention to lighting and plug loads, the energy use intensity (EUI) of the building is estimated to be 21 kBtu/sf-yr, putting the school among the top 10% of the most energy-efficient K-12 schools in San Francisco, and using less than half the energy use before renovation. New photovoltaic panels are expected to exceed the annual energy demand, making this a net-zero energy project. Considering both embodied and operational energy over a period of thirty years, carbon emissions are expected to be 74% below the baseline. The project was built to LEED Platinum equivalency, and has received several awards, including 2020 AIA Merit Awards (San Francisco and California) and the 2019 ENR California’s Best Project Award.
Photos by Michael David Rose
Read more about this project in the award submittal
Project Comments
“Livability is about both the exterior and interior. This project connects indoor to the street, to the old building, and to the exterior courtyard. It makes livability through an impressive triple connection.”
“The project shows a layering from the outside to the inside through occupiable zones, this is rich and present. The school and the design also addressed equity, carbon and resilience; these are added bonuses.”
“I have not seen many schools with such access to daylight, I would have liked to have gone to a school like this.”

