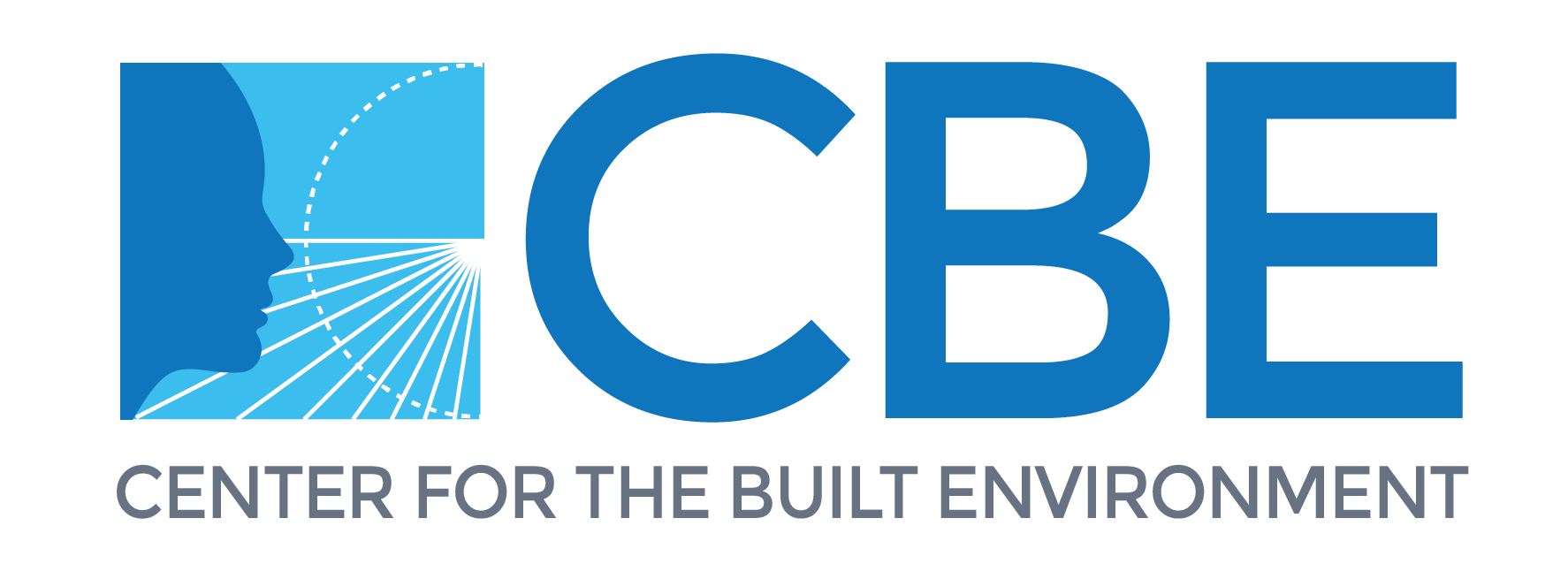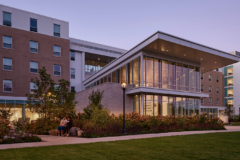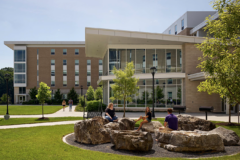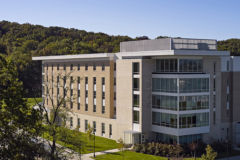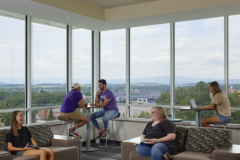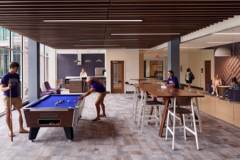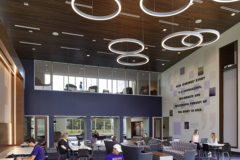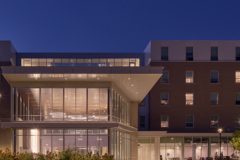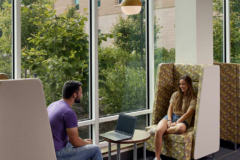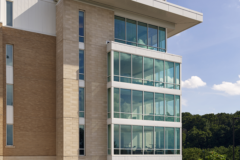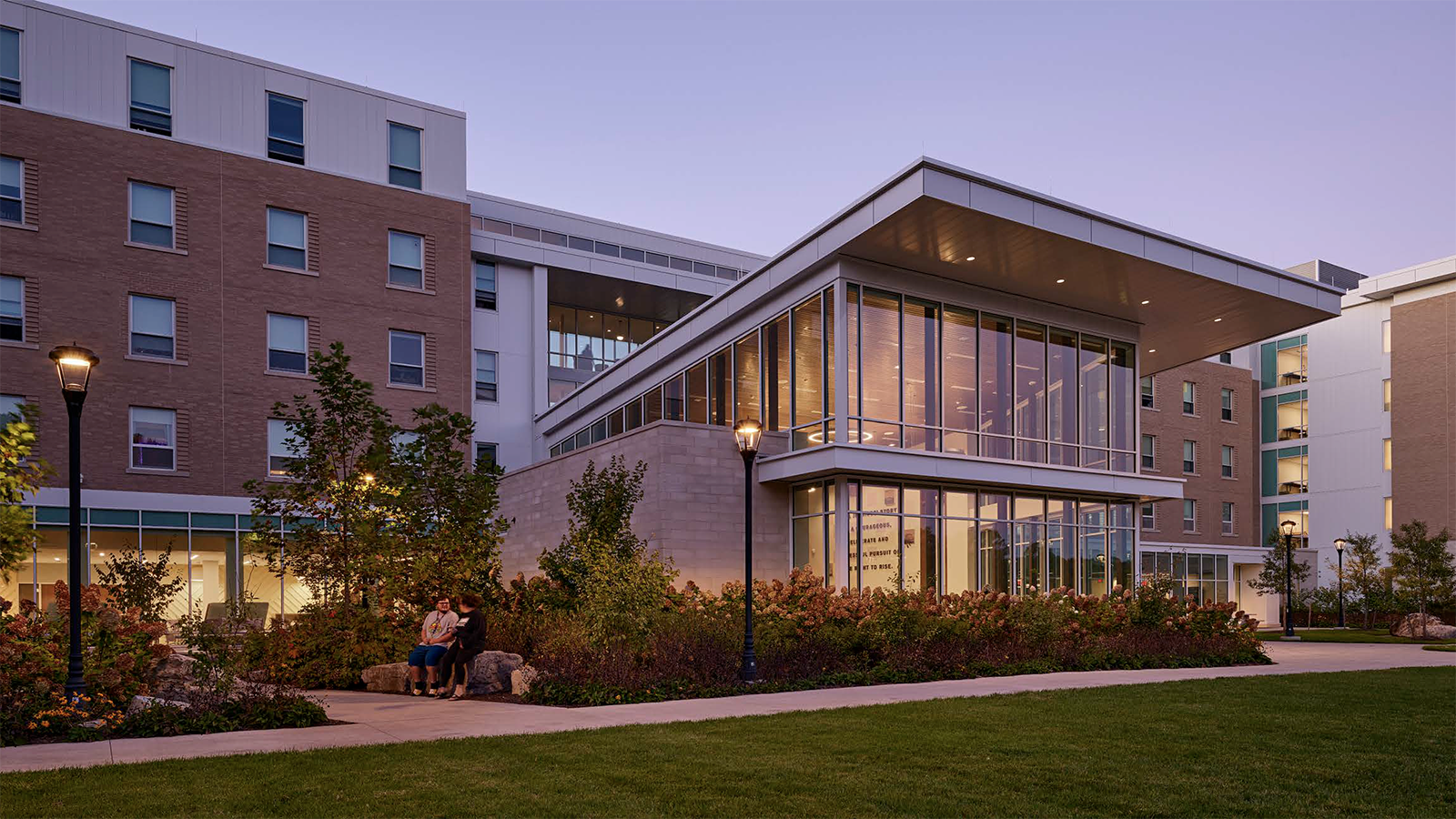
Award Winner 2023
Harrisonburg, Virginia
Completed in 2019, Paul Jennings Residence Hall, at James Madison University has been recognized as the winner of the 2023 Livable Buildings Awards. The award program jury, composed of members of CBE’s industry members (see sidebar at right) was impressed by the many ways the design team worked to create a sense of community and belonging in the project, and how they followed up using a multi-step post-occupancy evaluation process to evaluate their success. This represents the first residence hall to achieve this honor, and the third award for VMDO Architects, which has used the CBE survey on a regular and broad basis over many years. Read the announcement in CBE’s Centerline blog post.
The site of the 500-bed building was chosen to create connections to a nearby recreation building and dining hall, and has been internally planned to support interaction. Community spaces include a central ‘Common House’ reconfigurable for various functions such as informal gatherings and student organizations, as well as for lectures and larger forums. Classrooms, study spaces and a convenience store are also part of the community space. Additional area for informal meetings and study are also found throughout the building. Spaces around the building feature many native plantings and sustainable infrastructure, and include fully accessible courtyards, recreation fields and outdoor rooms.
In the survey process, VMDO used an additional survey ‘module’ to gather detailed feedback on health and belonging, a resource they had previously created in collaboration with CBE researchers. VMDO also followed up with additional post-occupancy investigations. These included a whole-building air-barrier test, which helped the team to identify and implement improvements to reduce infiltration, and thermal scans to identify thermal bridging, some of which could be addressed with added insulation.
They also used the project as a case study for a Passive House gap analysis, which can inform the future design work, as the firm has an established portfolio of low- and zero-energy projects (including their 2021 award winner). Although Paul Jennings Residence Hall may not be VMDO’s most energy efficient building, energy simulations predict an EUI of 55 kbtu/sf/yr, representing a 38% reduction from the ASHRAE 90.1 baseline. Targeting more aggressive performance was hindered by a requirement to use a fan coil system connected to a central plant. (VMDO notes that reliable measured data is yet available, as during the first two years occupancy varied due to Covid, and later due to a malfunctioning meter.)
In the common spaces of the building, off the lobby, residents and visitors may see a unique exhibit about the building’s namesake, Paul Jennings, who was born into slavery, and worked as a personal servant to James Madison before, during and after his tenure as president. After gaining freedom, he became a prominent abolitionist in Washington, D.C. and wrote what is considered the first memoir about life in the White House. The exhibit includes sections about his early life, his work in the abolitionist movement, and a history of his descendants’ legacy of achievement. Kevin Meaney, the former director of residence life at James Madison University, notes the significance of the project, and that it “helped shed a new light on our university’s namesake.” He further praised how VMDO’s design met the campus’ need for flexibility, and enabled the ability to grow residential leaning communities on the campus. More information is on this VMDO project page and on the award submittal linked below.
See the project's Livable Building Award submittal
Project Comments
“Paul Jennings Hall offers a sense of completeness in its contribution to livability — the thoughtful design of the building considers not only individual students but social wellbeing in its approach to community, safety, culture and history.”
“Belonging and social connections were obviously important to the design team, they shine through in both the design and the student responses.”
“The project team has created an exemplary residence hall,...it does feel like a destination with welcoming high ceilings, tall facades and encouraging student interaction. ”
2023 Honorable Mentions
-
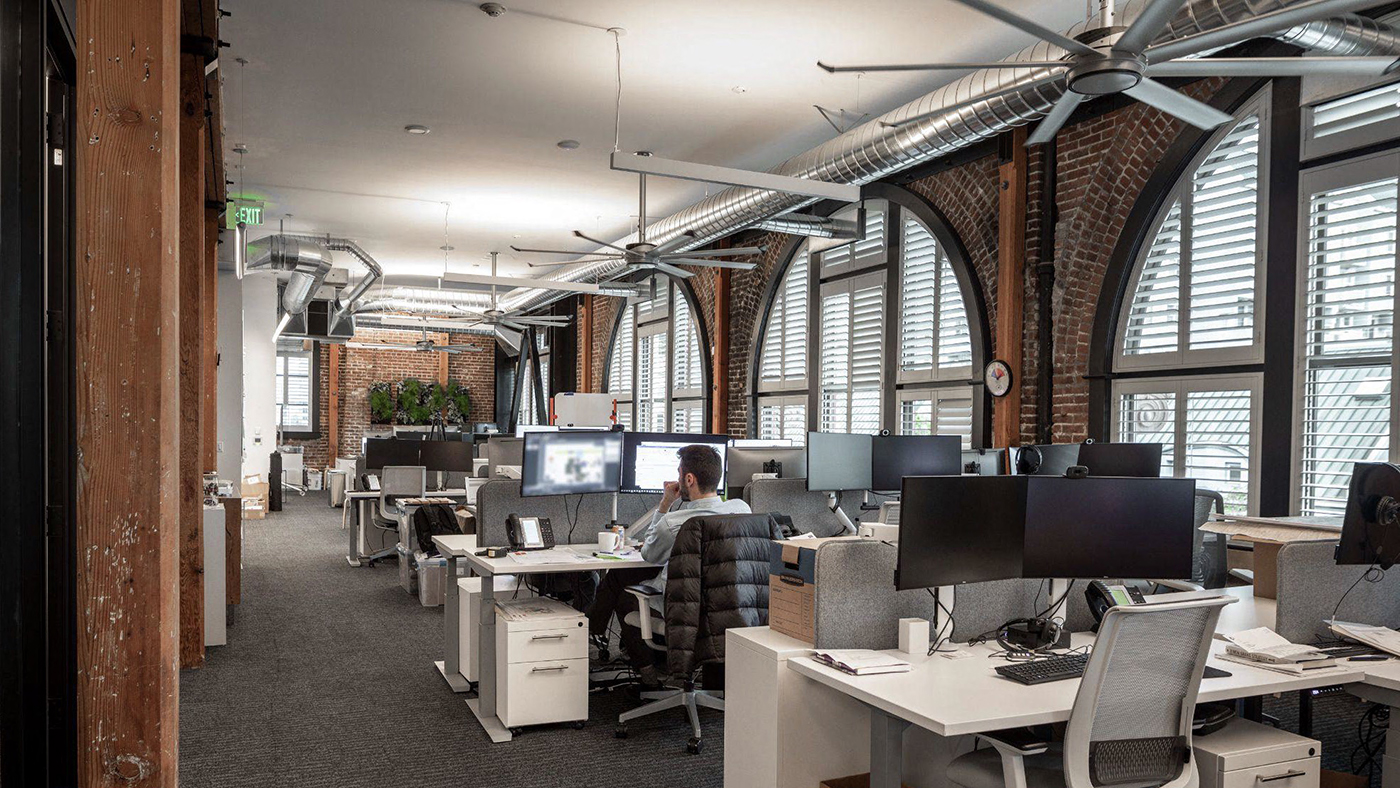
SERA Bay Area Offices
Oakland, CA
SERA Architects’ Bay Area Offices was created in 2019 by combining several tenant spaces into a full-floor office in a historic building in Oakland. This project offered a unique opportunity for SERA to apply the human-centric design ideas they have used for clients to create a flexible, resilient and healthy workspace. The project has measured energy data showing a 71% energy reduction below the baseline, and provided the building’s first ventilation system, with MERV-13 filtration and monitoring of indoor air quality. These features have led to excellent survey scores, and recognition with a Fitwel Certification. One juror noted that the “energy intensity is exceptional, and it is all electric with no fossil fuels, so the operational carbon emissions will decline every year as the grid gets cleaner. The design looks simple and clean, letting the historic fabric of the building shine through.”
Learn more by viewing SERA's award submittal
Project Team
- SERA Design and Architecture, Architect and Sustainability
- Introba, Inc., MEP Engineers
- O-Lighting, Lighting Design
- Meylan Construction, Inc., General Contractor
- RMI Mechanical, Mechanical Contractor
- One Workplace, Furniture
