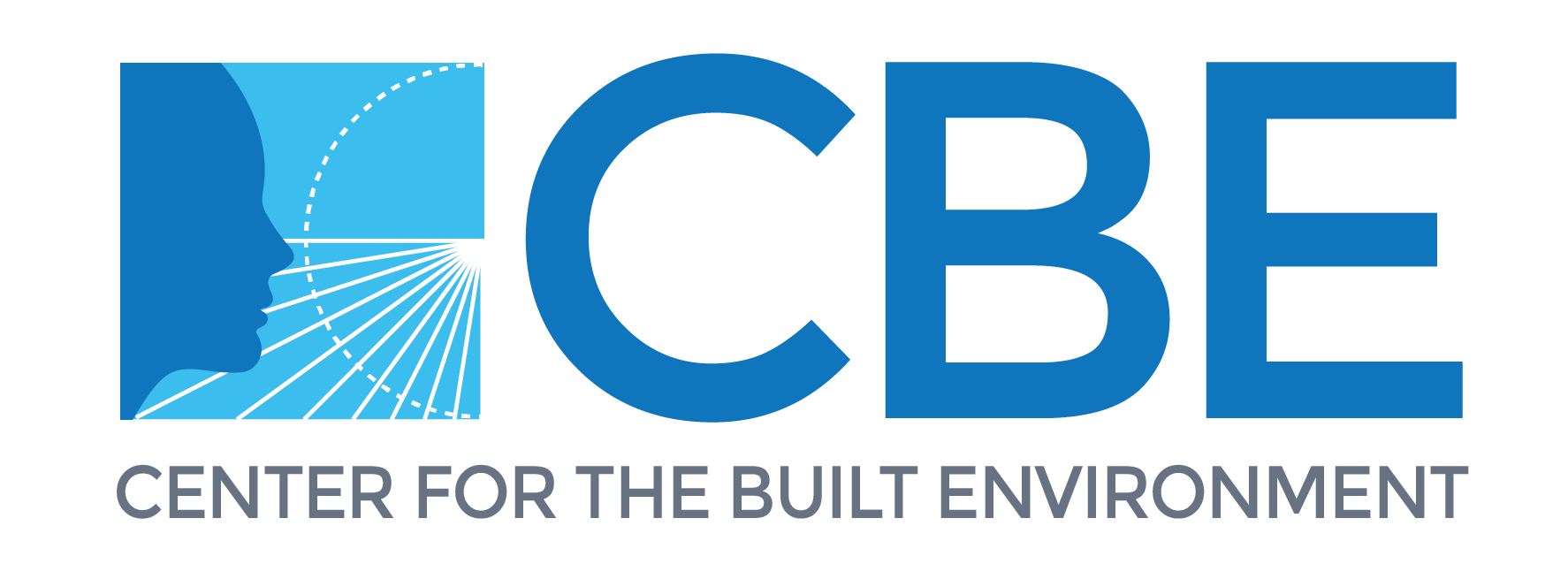New methods to assess office-to-housing conversion for feasibility, affordability and sustainability.
Status: Current
Funding Sources: UC Berkeley Lau Grant CBE Industry Partners
Project Objective
This research aims to develop computational methods for assessing and optimizing the conversion of vacant office buildings into affordable residential housing in downtown Oakland and San Francisco. With rising office vacancy rates and an ongoing housing crisis, adaptive reuse presents a promising but underutilized solution. The project will establish a scalable, data-driven framework to support policymakers, urban planners, and architects in evaluating and implementing building retrofits that prioritize housing equity and sustainability.
Significance to Industry
The construction and real estate industries face increasing pressure to reduce carbon footprints while addressing urban housing shortages. Current retrofit efforts focus predominantly on luxury housing, failing to serve lower-income communities. Additionally, traditional assessment methods for conversions are often proprietary or limited in scope, making large-scale implementation challenging. By integrating computational design tools with urban planning strategies, this study offers an innovative approach to adaptive reuse, providing architects and developers with a systematic way to identify viable buildings for conversion. The findings will contribute to policy discussions on zoning incentives, sustainable urban development, and affordable housing initiatives.
Research Approach
The project will be conducted in four phases. We will begin by formalizing partnerships with key stakeholders who can give insight to current practices. We aim to include a strategic mix of public sector entities at SF and Oakland city government, architecture practitioners, and community advocates, and strengthen internal collaborations at UC Berkeley with the Terner Center.
In the first phase of the research, we will create a digital twin of the urban centers of the city of San Francisco and Oakland. For this we will be combining existing GIS and property datasets with software mapping data. Through building permits and records from the mayor’s office we will survey different representative large-scale, currently vacant buildings.
In the second phase we will collect and investigate architectural case studies of building retrofits that introduce new design opportunities. We will create a typological catalogue and adapt the most significant solutions to case studies of prototypical buildings in downtown San Francisco and Oakland.
The third phase will create digital models that can be applied to different building geometries at scale. The digital models will be used to identify differences and scalability between different retrofit solutions. Simulations will inform the impact of different building geometries on daylight and spatial configurations.
Featured photo by Griffin Wooldridge

