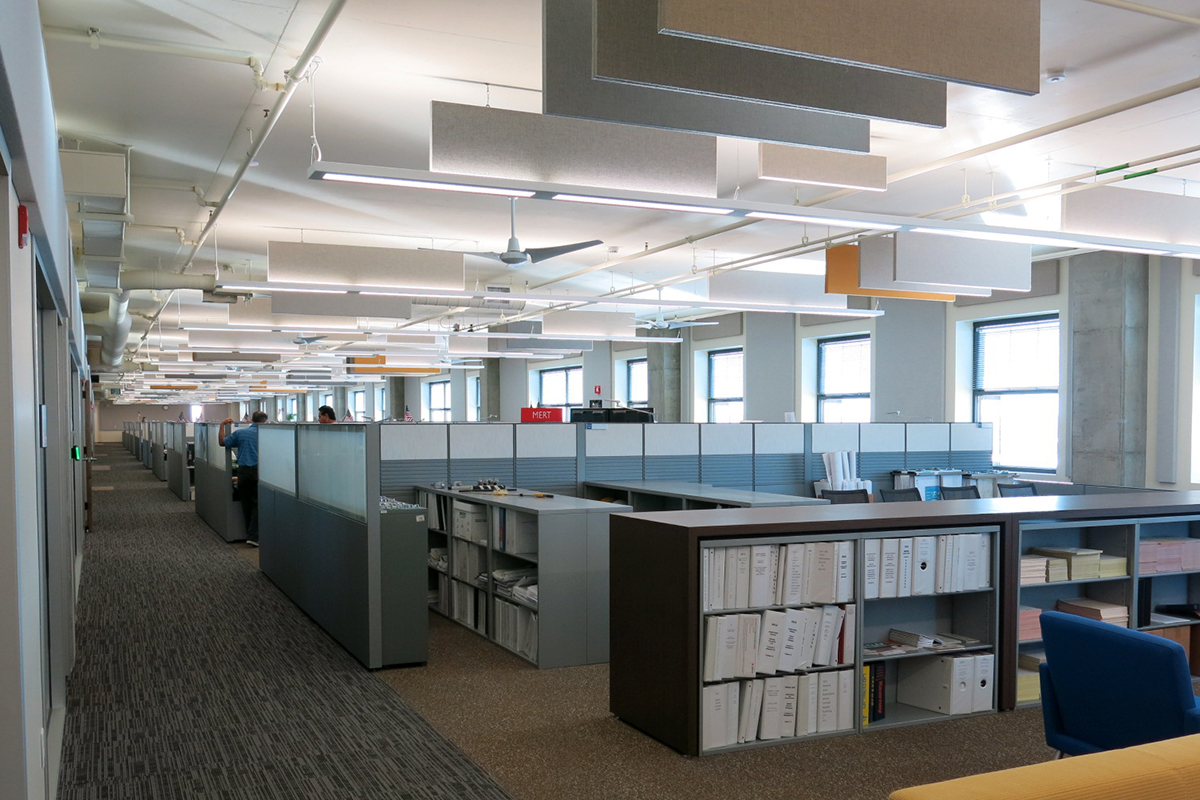Case studies of near or fully zero-net-energy buildings showcase optimal radiant application.
Status: Completed
Funding Sources: California Energy Commission PIER CBE Energy Consortium Industry In-Kind Support
Project Objective
Provide the professional design community new and improved information, guidance, and tools for designing and operating in near zero-net-energy (ZNE) buildings using radiant heating and cooling systems.
Significance to Industry
Radiant heating and cooling systems are being adopted in many cases for ultra-low and ZNE commercial buildings. While these buildings show great promise for low energy performance, reliable and useful design guidance is lacking. Radiant systems, especially those with thermally massive hydronic slabs (sometimes referred to as thermally activated building systems, or TABS) require sophisticated control approaches that take into account the response lag and thermal mass effects. In practice, many radiant buildings are being controlled much like forced air systems, resulting in less than optimal energy and comfort performance.
Research Approach
The research team is conducting two detailed case studies of existing near-ZNE buildings with radiant systems. The team will collect and analyze building management system (BMS) data, physical measurements, and occupant satisfaction survey results from the case studies. In addition, optimized control strategies for radiant slab systems will be studied through a series of experiments at a test laboratory facility. This work will be supplemented with whole-building energy simulations using EnergyPlus, allowing a sensitivity analysis of climate and control strategies.
The two case study buildings include the Sacramento Municipal Utility District (SMUD) East Campus Operations Center, in Sacramento, California, and the David Brower Center in Berkeley, California.
The SMUD building employes an in-slab radiant system and other advanced systems with the goal of reaching ZNE performance. This five-story building houses administrative offices, meeting spaces, a café and fitness center, and showcases many energy efficient products and operational strategies. Building systems include a geothermal exchange system and chilled water tank, displacement ventilation on the first floor, a radiant system in office areas, and chilled beams in enclosed interior spaces. Fittingly for a building owned by a municipal utility concerned about peak load reduction, the building will use no air conditioning after 2:00 pm each day, relying instead on thermal storage combined with occupant-controlled desk and ceiling fans.
In December of 2013 the research team installed wireless “indoor climate monitors” (ICMs) developed at CBE that will record temperatures, relative humidity, air velocity, radiant (globe) temperature, CO2 concentrations, and lighting levels. Additional sensors are being used to monitor radiant ceiling slab surface temperatures and air temperatures from floor to ceiling level. During the installation the team also conducted acoustical measurements using hand-held meters. The team has monitored winter operations, and working with the building operations staff to improve the radiant system control. This work is to be repeated during the summer of 2014.
The David Brower Center (DBC) is a 4-story 45,000-ft2 office building that was completed and first occupied in May 2009. It contains lobby and public meeting space on the first floor and open plan office spaces on the upper floors, which primarily house non-profit environmental organizations. The building features a low-energy hybrid radiant slab /UFAD system with natural ventilation in combination with thermal mass, shading, and insulation in an efficient building envelope, daylighting and efficient lighting control strategies, and a rooftop photovoltaic array. The Brower Center represents an excellent example of an energy-efficient mid-sized office building that is likely to be constructed in other locations in California.
During 2014, we will use the following research approaches to study the Brower Center: (1) a second CBE Occupant Satisfaction Survey will be conducted of the building occupants, allowing a comparison with a previous survey from 2010; (2) we will monitor the energy consumption of the building using installed sub-metering of lighting, plug loads, HVAC, and PV panels; (3) wireless sensors will be installed in selected zones of the building to provide additional more detailed information about the control and operation of the radiant slab system; and (4) we will supplement the field measurements with whole-building energy simulations using a model of the Brower Center developed in EnergyPlus, allowing a sensitivity analysis across different California climates and control strategies.
Publications and Reports
Bauman, F., H. Zhang, E. Arens, P. Raftery, C. Karmann, J. Feng, Y. Zhai, D. Dickerhoff, S. Schiavon, and X. Zhou. 2015. Advanced Integrated Systems Technology Development: Personal Comfort Systems and Radiant Slab Systems. Final report to CEC. June. http://www.energy.ca.gov/2016publications/CEC-500-2016-068/index.html
Bauman, F., et.al. 2011. Case Study Report: David Brower Center, CBE Internal Report, excerpted from Report to California Energy Commission (CEC) Public Interest Energy Research (PIER) Program, Berkeley, April.

