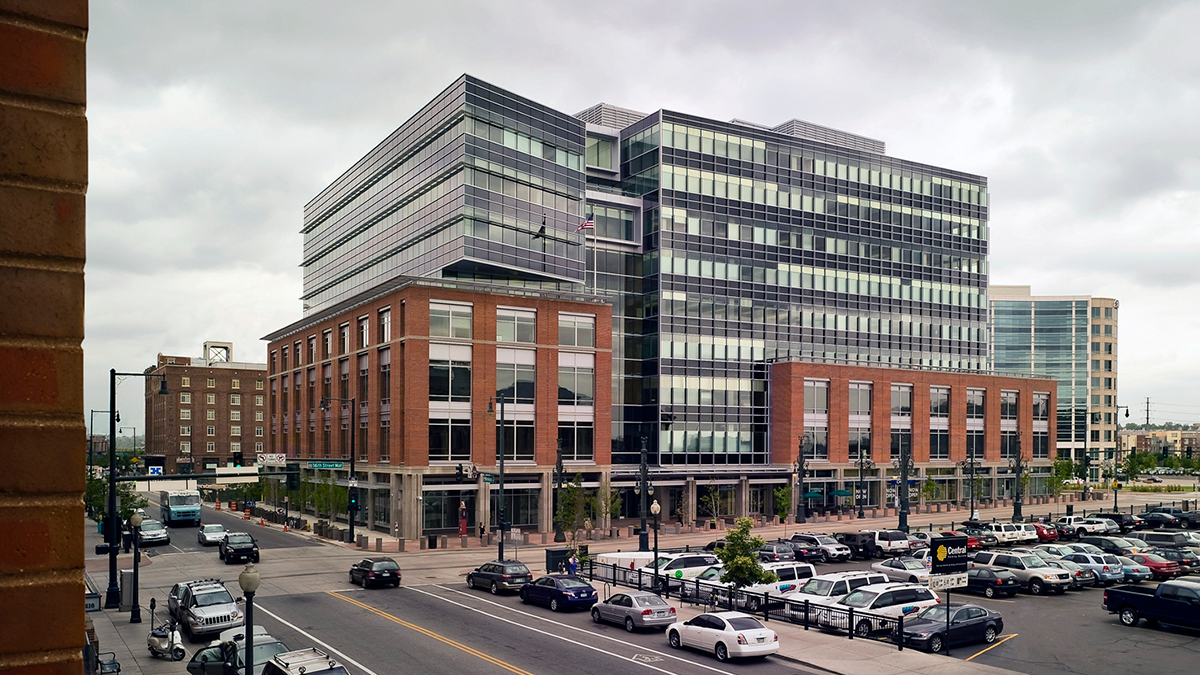The study and documentation of current industry practices, design trends, success stories, and lessons learned.
Status: Completed
Funding Sources: CBE Energy Consortium Research Grants U.S. General Services Administration
Project Objective
Develop a body of information to document completed buildings having underfloor air distribution (UFAD) systems. Build a comprehensive database of UFAD buildings, a series of descriptive project profiles, and in-depth field studies.
Significance to Industry
Underfloor air distribution has proven to be an effective method of delivering conditioned air to localized diffusers in the occupied zone of the building. As more UFAD buildings are completed and occupied, there is a great opportunity to learn from the experiences of these projects in terms of occupant satisfaction, building operations, and whole-building performance.
This project serves as a resource for all parties interested in developing a better understanding of successful designs as well as the barriers to implementation of UFAD systems. It will provide objective information about systems design, operation, and performance as well as how designers have addressed practical issues and overcome limitations in the availability of design tools and product offerings. This information will be useful for building owners, developers, designers, contractors, and manufacturers.
Research Approach
In this project we have developed three levels of progressively more detailed information about existing UFAD projects: (1) candidate study projects are reviewed and added to our database along with their basic parameters; (2) project profiles are developed via site visits and interviews with project designers, owners, and facility managers; and (3) in-depth field studies are conducted on selected projects. The project profiles document and characterize underfloor system design issues and solutions, describe the operation of the system, evaluate the overall performance, and list noteworthy attributes discovered during the studies. The field studies focus in more detail on design and operation, and evaluate performance from on-site measurements, analysis of occupant satisfaction surveys, and analysis of energy usage.
Progress on this research includes the identification of over 250 UFAD projects in the U.S. and Canada, and documentation of their key characteristics. We have also conducted an on-line questionnaire to investigate trends and performance of a number of these buildings. Six project profiles were been completed and posted to CBE’s underfloor technology website, two field studies have been completed, and several Summary Reports and Internal Reports have been produced and distributed to CBE industry partners.
We also conducted a field study to compare the positive and negative impacts of underfloor vs. conventional air distribution in two new office buildings in the Capitol Area East End Complex in Sacramento. Two new office buildings completed by the State of California designed with state-of-the-art “green building” design strategies provide a unique opportunity to compare the performance of UFAD and other design strategies with the performance of a similar building with an overhead HVAC system. The new UFAD facility, designated as Block 225, is a 330,000 ft2 6-story office building, with UFAD on the top 5 stories, and a conventional overhead system on the ground floor. A similar building, designated as Block 172, was built with a conventional overhead system on all floors. The parallel building program for these buildings provides a unique opportunity for comparative analysis.
This project, sponsored by the California Department of General Services (DGS), was conducted over a four-year period. The first post-occupancy evaluation (POE) involved physical measurements and occupant surveys in January 2003 (winter mode) was followed by a second POE in August 2003 (summer mode). Secondary building recommissioning was completed on Block 225 in the summer and fall of 2005.
Publications and Reports
Bauman, F., T. Webster, and D. Dickerhoff. 2016. Field Study of Capitol Area East End Complex (CAEEC) Sacramento, California. Final Project Report to the California Department of General Services, Center for the Built Environment. May.
Lee, E.S., L.L. Fernandes, B.Coffey, A. McNeil, R. Clear, T. Webster, F.Bauman, D. Dickeroff, D. Heinzerling and T. Hoyt. 2013. A post-occupancy monitored evaluation of the dimmable lighting, automated shading, and underfloor air distribution system in the New York Times building. Lawrence Berkeley National Laboratory Report LBNL-6023E. January.
Webster, T., F. Bauman, S. Schiavon, D.Dickerhoff, D. Heinzerling, D. Troup and D. Hill. 2011. Technical report on California state teachers retirement system building: UFAD performance and blinds study. CBE Report, August.
J. Goins. 2011. Case study of Kresge Foundation office complex. Center for the Built Environment, UC Berkeley. January.
Webster, T., F. Bauman, D. Dickerhoff and Y. Lee. 2008. Case study of Environmental Protection Agency (EPA) region 8 headquarters building. Report for U.S. General Services Administration, September.
Webster, T., R. Bannon and D. Lehrer, 2002. Teledesic Broadband Center field study. CBE Summary Report, April.

