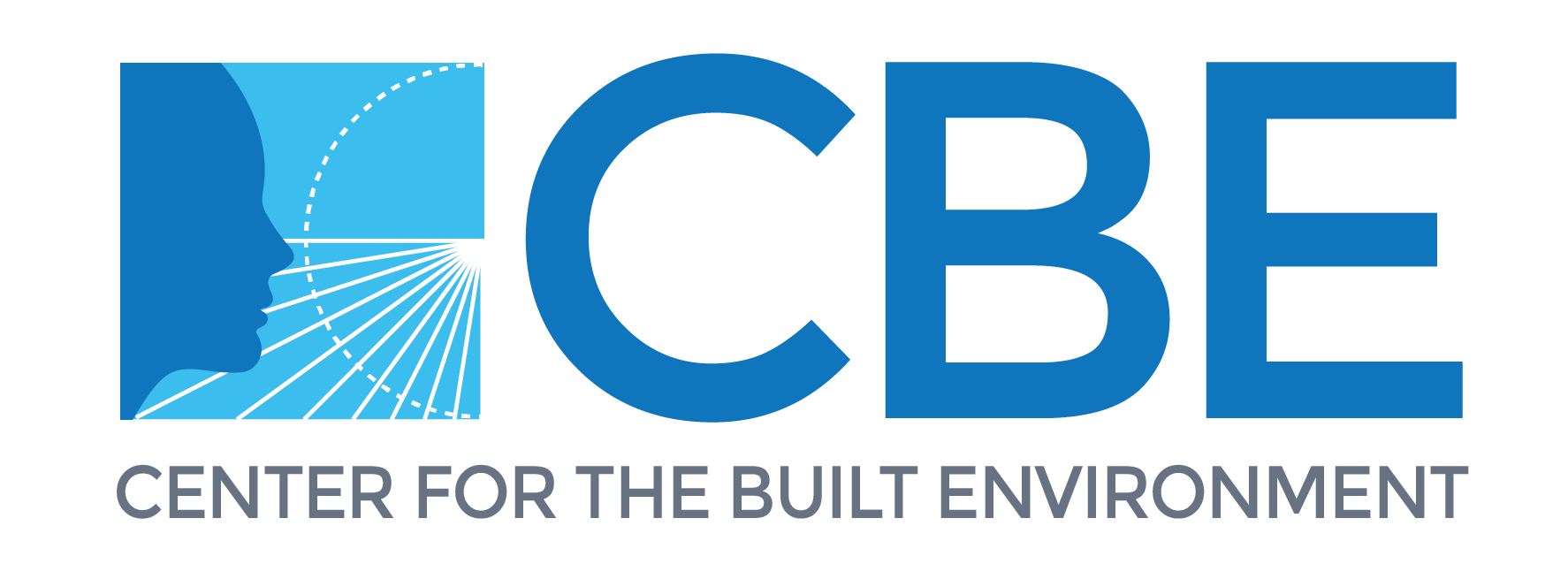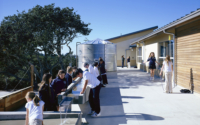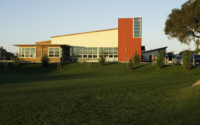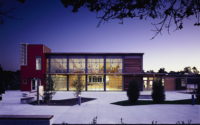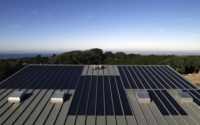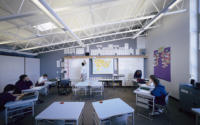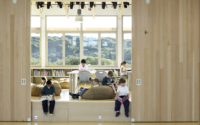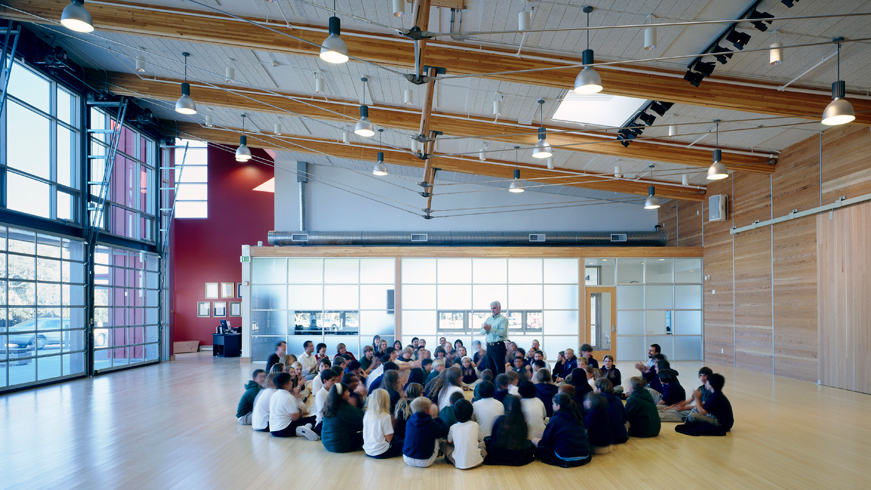
Award Winner 2009
Seaside, CA
Chartwell School was designed to create a high-performance learning environment for students who face challenges in reading and verbal processing skills. Environmental characteristics including daylight, views, air quality and acoustics were carefully considered by the design team to meet this goal. The sustainable design features of the building have been incorporated into the school curriculum, creating a holistic, sustainable learning environment.
The LEED Platinum building was designed to be net-zero in its use of electricity, producing as much electricity with roof-mounted photovoltaic cells as the building uses in a typical year. The building facility managers and the design team have actively monitored the performance of energy use and production in the effort to meet this goal.
Outstanding Features
The building was sited to save native trees and natural drainage patterns, and uses low water native species in landscaped areas. Building forms take advantage of the site’s mild climate, incorporating operable walls, north-facing clerestories for daylighting, and relying on natural ventilation in most spaces. A radiant heating system is provides energy efficiency and a low noise level which is very important for Chartwell’s students.
Survey Results
The occupant survey results for Chartwell School especially high for air quality and thermal comfort, ranking in the 98th and 99th percentiles respectively, among all buildings surveyed by CBE. The building was also ranked in the 75th percentile for acoustic quality and at the 86th percentile for overall building satisfaction.
Project Comments
“A beautiful project with ambitious energy goals; strong visual connection between indoors and outdoors; innovative design strategies made visible.”
“This project demonstrates a bold vision, well executed design, and a generally well realized outcome”
“The biggest take-away from this project is the value and opportunity of good measurement and verification”
2009 Honorable Mentions
-
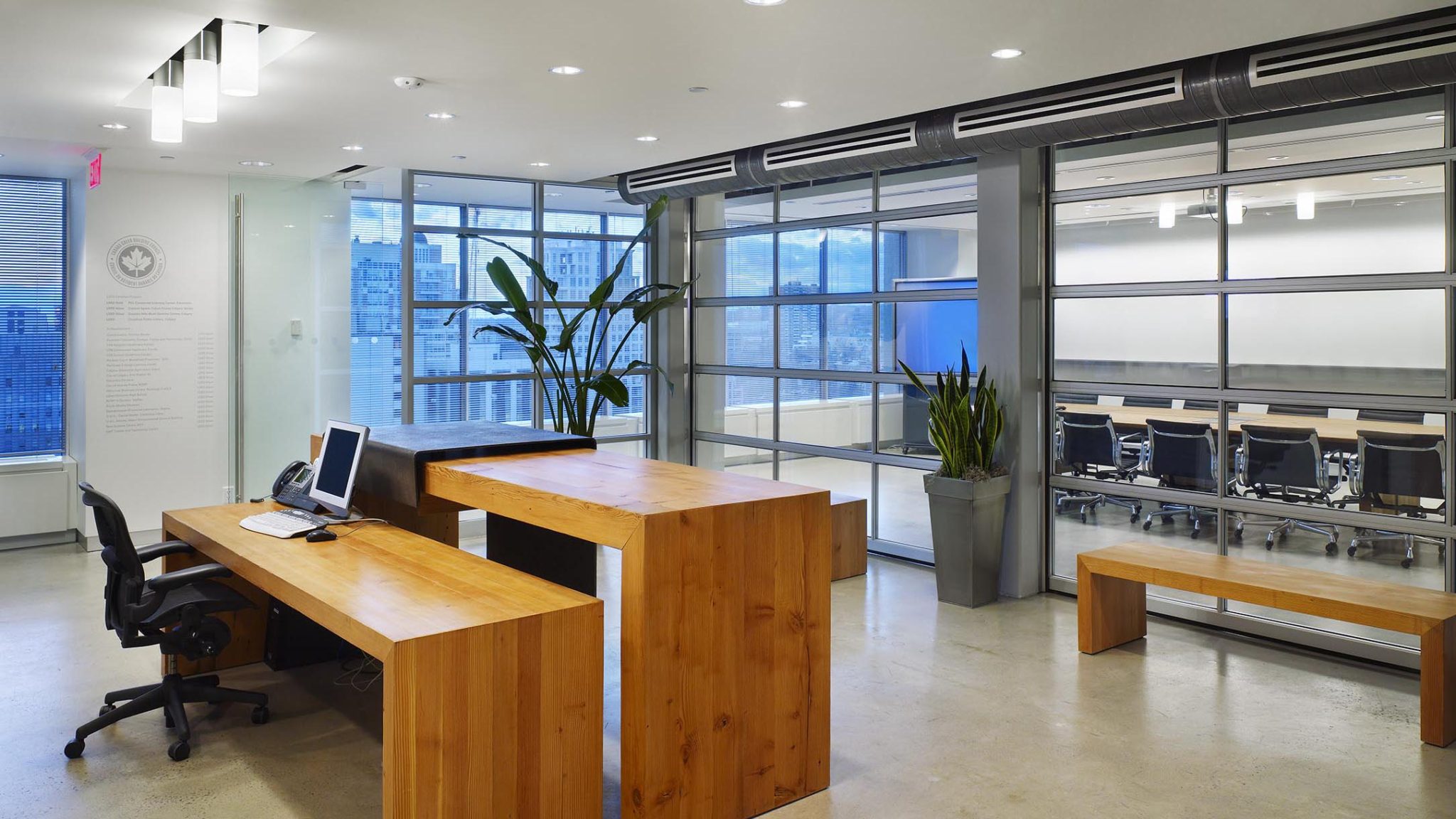
Cohos Evamy Toronto Studio
Toronto ON, Canada
In the design of its Toronto studio, Cohos Evamy created a functional, open studio that reflects the firm’s fundamental belief in sustainable design. The office, located in a transit-friendly city location, uses 44% less electricity for lighting and plug loads than average office builidngs, and uses 59% less water. The firm has made waste reduction a part of the office culture, and currently diverts over 60% of operational waste from landfill.
Project Team
- Cohos Evamy, Architect
- Cohos Evamy, Mech. Eng., Elec. Eng. and Elec. Design
- Brookfield Properties Management General , Owner & Developer
- Jesslin Interiors Limited, Contractor
- Hunter Facilities Management Inc., Commissioning
- Brookfield Properties Management, Manager &Tenant Services
-
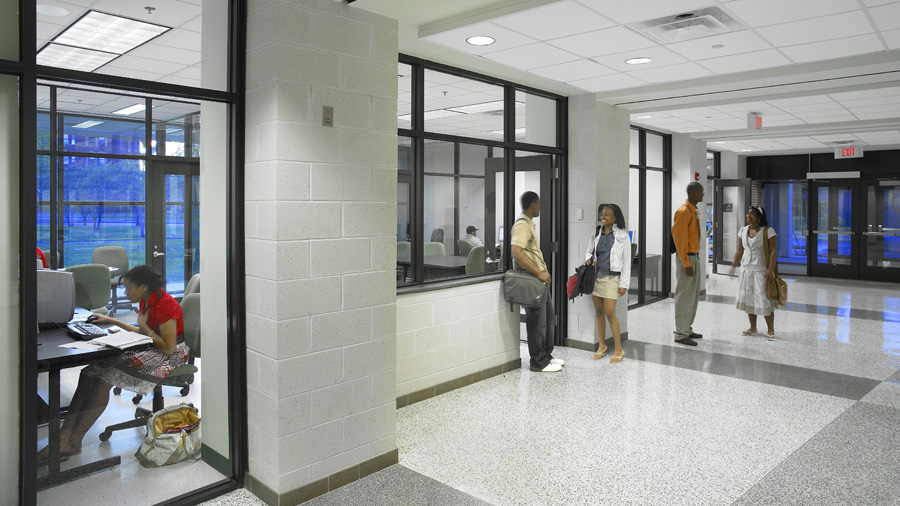
William P. Robinson Building at Norfolk State University
Norfolk, VA
The renovation of this 1970s era academic building exemplifies a successful green renovation and modernization. Although 95% of the building’s shell was reused, the building envelope was upgraded with new operable windows and an EnergyStar compliant roof. In conjunction with a complete replacement of the mechanical system, energy use is predicted to be 43% below ASHRAE standards.
Project Team
- Moseley Architects , Architect
- PACE Collaborative, MEP
- Stroud, Pence & Associates, Structural
