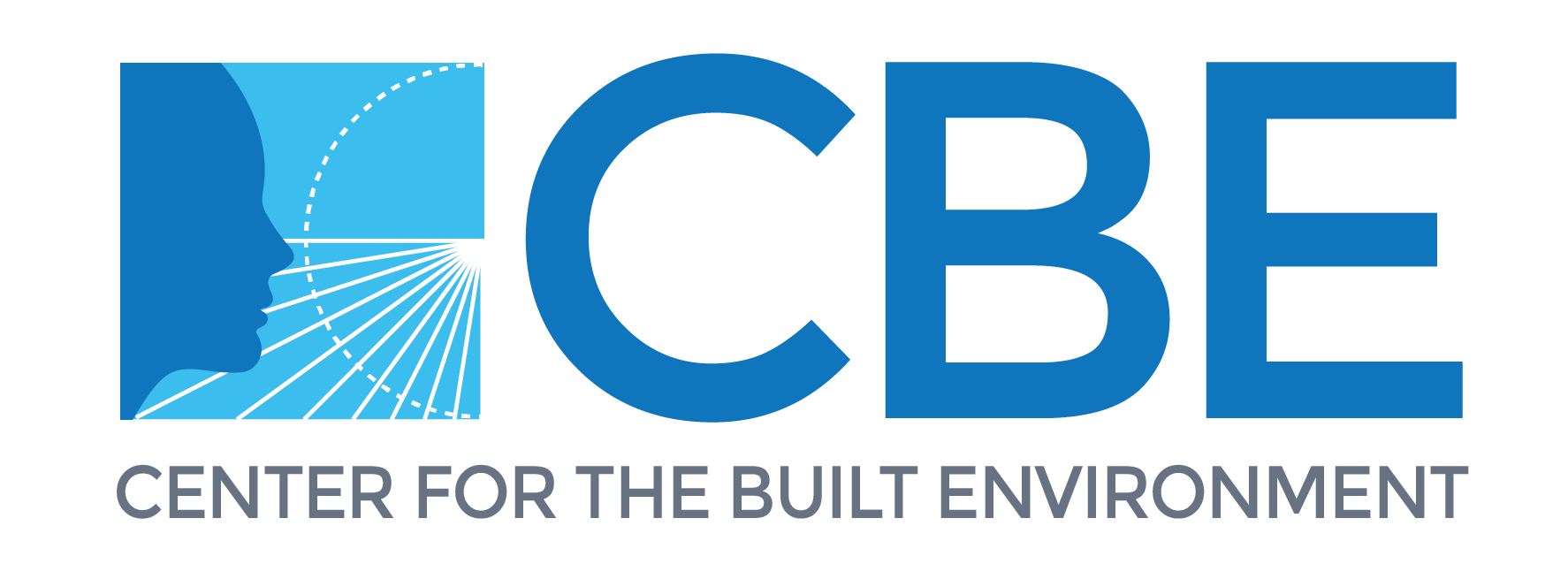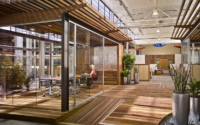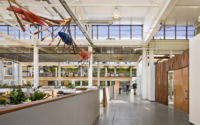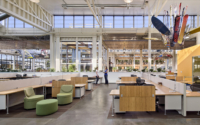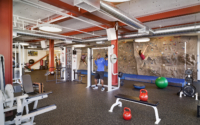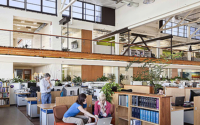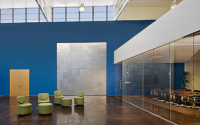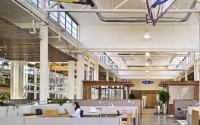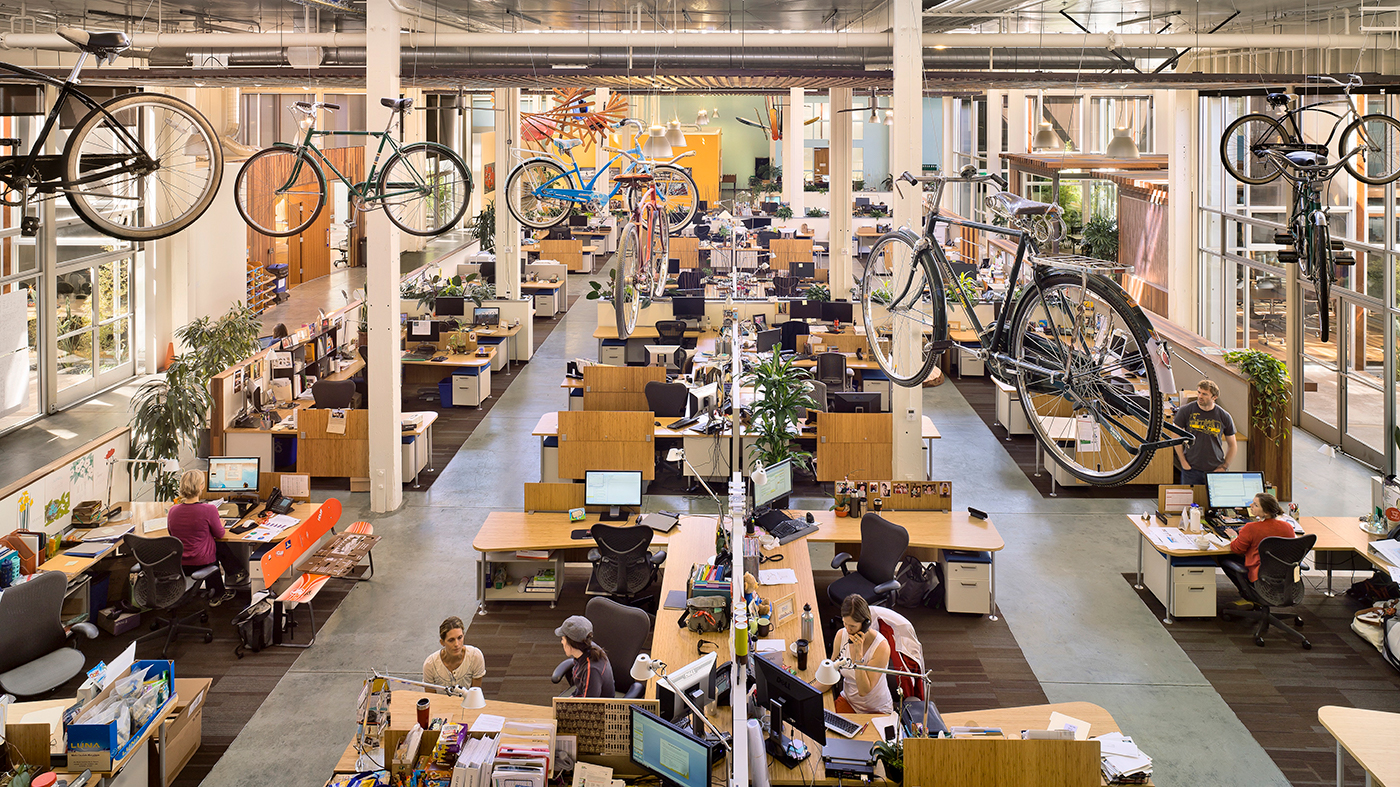
Award Winner 2012
Emeryville, CA
When Clif Bar owners Gary Erickson and Kit Crawford began looking for the right location for a new home, they were committed to creating a space that was more than a company headquarters. It needed to reflect their culture, tell their history, and to foster creative thinking.
The 75,000 square-foot Clif Bar Headquarters transforms an original World War II valve manufacturing facility into a workplace haven for the outdoor enthusiasts at Clif Bar & Company, a leading maker of organic sports nutrition foods and healthy snacks. The space celebrates the inherent natural light and volumetric space of the repurposed warehouse, while capturing the company culture and connecting employees to the outdoors through “biophilic” interior design. The project exemplifies Clif Bar’s core values, from custom door pulls made from bike frames to the solar array on the roof. Housed in the EmeryTech Building in Emeryville, California, the project has received LEED Platinum certification. The headquarters features an open office working environment, research and development kitchen, a gym, onsite childcare, theater facilities, and a cafe.
Outstanding Features
The project includes a 530-kilowatt solar installation, and nearly all the office’s electricity needs will be met with this system. More than 90% of the occupied space is naturally daylit. The open floor plan encourages employee interactions, but the design also includes 16 conference rooms and six “telephone booths” to allow for privacy and small meetings. Other unique employee spaces include a research & development kitchen, gym, cafe, theater, and daycare.
Survey Results
The occupants of this building are exceedingly happy with the building, and the overall satisfaction survey results put them at the 92nd percentile.
Project Comments
“Successful project overall: use of an existing building, ample community space, incorporating the company ethos in the design, and taking advantage of building features such as daylight and exposed structure.”
“They took time to understand the user group they were designing for through interviews and surveys, evident in the inclusion of a daycare, fitness center, and cafeteria. Really well done!”
“Clif Bar has created a benchmark of what it takes to make a space that people enjoy being in. They incorporated sustainability with occupant satisfaction, and did a great job capturing the unique attributes of their community. ”
2012 Honorable Mentions
-
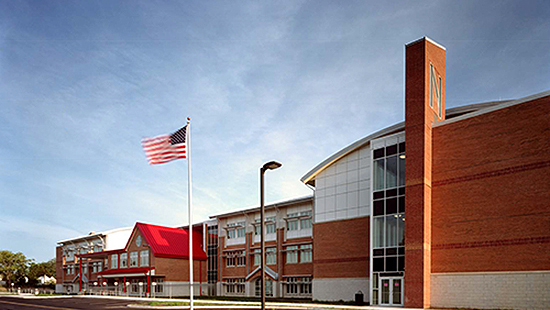
Midtown Community Elementary School
Neptune City, NJ
The LEED Platinum Midtown Community Elementary School was designed as a learning tool for its students and surrounding community. It demonstrates the key areas of sustainability: water conservation, energy conservation and efficiency, recycled and regional material use, and creation and maintenance of a healthy indoor environment. This project stood out for many reasons, including the use of photovoltaics, ambitious design strategies, and better energy performance than expected (based on actual data compared to energy modeling).
One juror remarked, “Schools, in general, are challenging to design. They scored really high on the CBE survey in areas that are difficult for schools to do well in [acoustics and lighting].”
Project Team
- Neptune Township Board of Education, Owner
- SSP Architectural Group, Architect
- Gilbane Building Company, Construction Manager
- Turner Construction, General Contractor
- SED Design, Landscape Architect
- Concord Engineering Group, HVAC Engineer/Commissioning Agent
