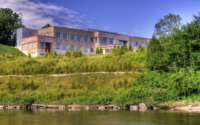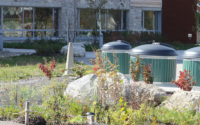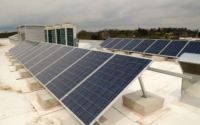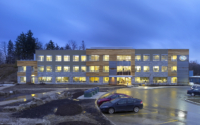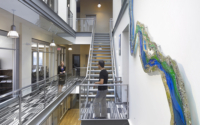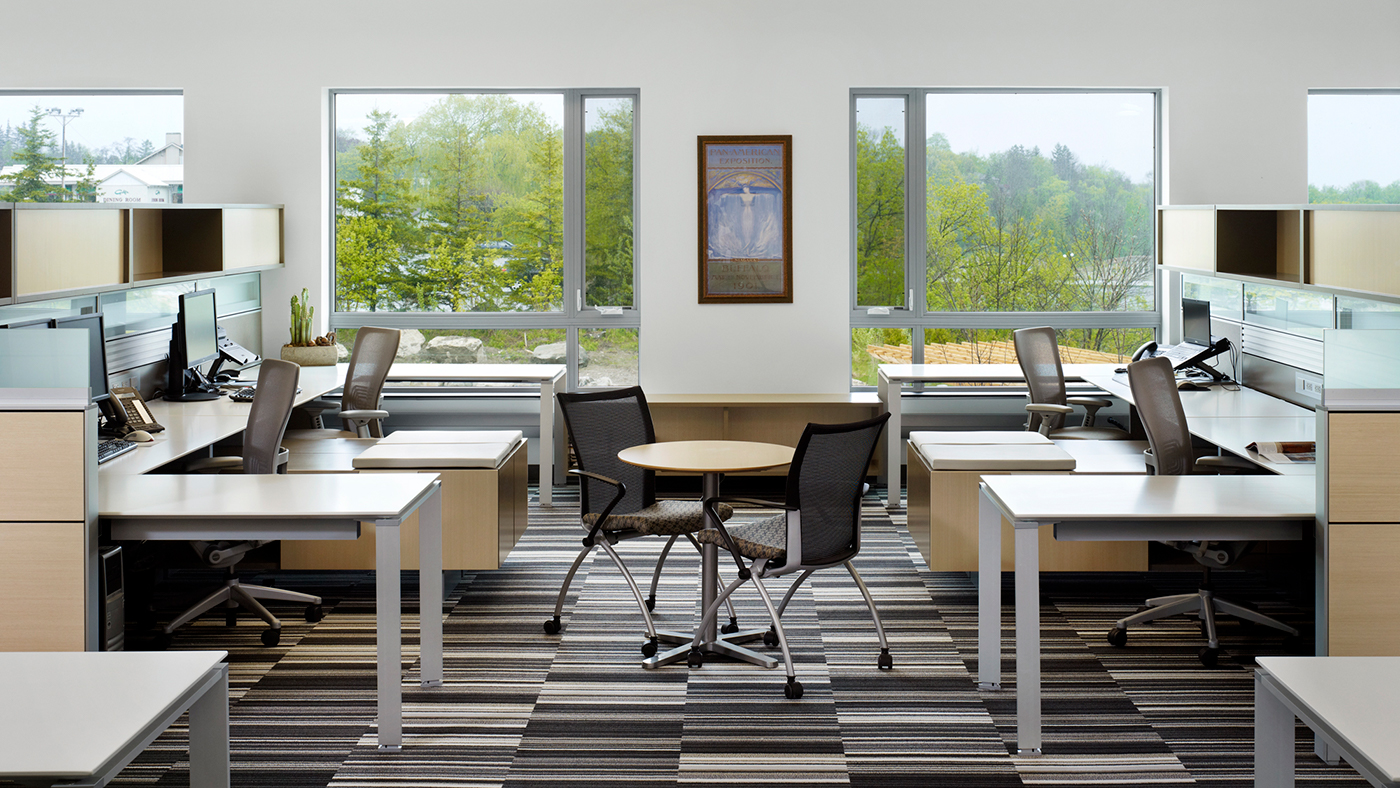
Award Winner 2011
Kitchener, Ontario
For their new headquarters Enermodal Engineering wanted to create a healthy, attractive work environment for its employees in a building that uses less energy than any other office in the country. After a year of operation the project has an extremely low measured energy use of only 21 k/btu/ft2 (69 kWh/m2) which is 82% less energy than a conventional office building in Canada. The buidling is the first in Canada to achieve triple LEED-Platinum certifications (NC,CI and EBOM).
The project’s site overlooking the Grand River is a reminder of the importance of water stewardship. Drought tolerant native plants, a rainwater cistern and low-flow fixtures have led to measured water use that is 89% less than a standard building.
Enermodal takes great strides in encouraging staff to embrace sustainability in their lives. Employees may use plots in front of the building for planting gardens, and they are reimbursed for transit, purchase of high-efficiency vehicles, and the purchase of low-flow showerheads, compost bins, and rain barrels for their homes
Outstanding Features
The building’s HVAC system has been zoned using small areas, providing better occupant control and energy efficiency. The system uses energy recovery, and also earth tubes for pre-conditioning supply air. All HVAC and lighting systems are controlled by occupancy sensors. Automated exterior blinds control solar gain and glare. A rooftop photovoltaic array offsets up to 5.5kW of electrical use. Locally sourced materials were specified, including salvaged stone from two demolished buildings.
Survey Results
The occupant survey administered one year after occupancy showed that employees were overwhelmingly pleased with their workspace, and the survey scores for all but one category put the building in or above the 95th percentile. The score for acoustics was good, in the 70th percentile, but the Enermodal management decided to improve on this by installing sound masking in open office areas, and has encouraged employees to hold all meetings and conference calls in meeting rooms. Enermodal is conducting another survey to learn if this strategy was successful.
Project Comments
“This project team just got it. From the onset they had a goal, they put priorities in place to maximize strategies and did so in an eloquent way. Ninety-nine percent of folks are happy with that space. ”
“This project has very impressive energy statistics and very high user satisfaction scores, with the energy being the best of the eight finalists. The central skylight is a nice feature for this climate, the long thin building promotes daylighting, and obviously this company cares about sustainability. ”
2011 Honorable Mentions
-
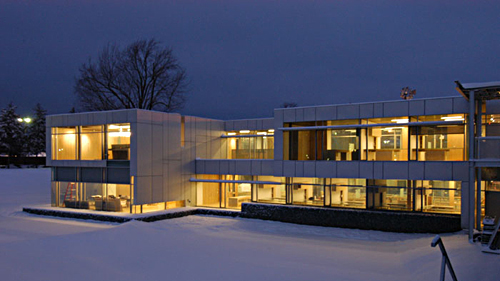
Kresge Foundation Headquarters
Troy, MI
Kresge’s headquarters blends historic preservation, landscape restoration, and sustainable building practices. Thoughtful integration of the site and structure produced a home for the foundation that reflects its values and serves as a model for its neighbors and the national green-building community. The project integrates high-performance building systems for energy performance and occupant comfort, and employs an extensive range of site features including native prairie landscaping and on-site stormwater features.
Project Team
- Valerio Dewalt Train Associates , Architect
- Arup, MEP and Fire Protectio
- Farr Associates, Consulting Arch. for Sustainability
- Robert Darvas Associates , Structural
- Progressive AE, Civil
- Lighting Design Alliance, Lighting
-
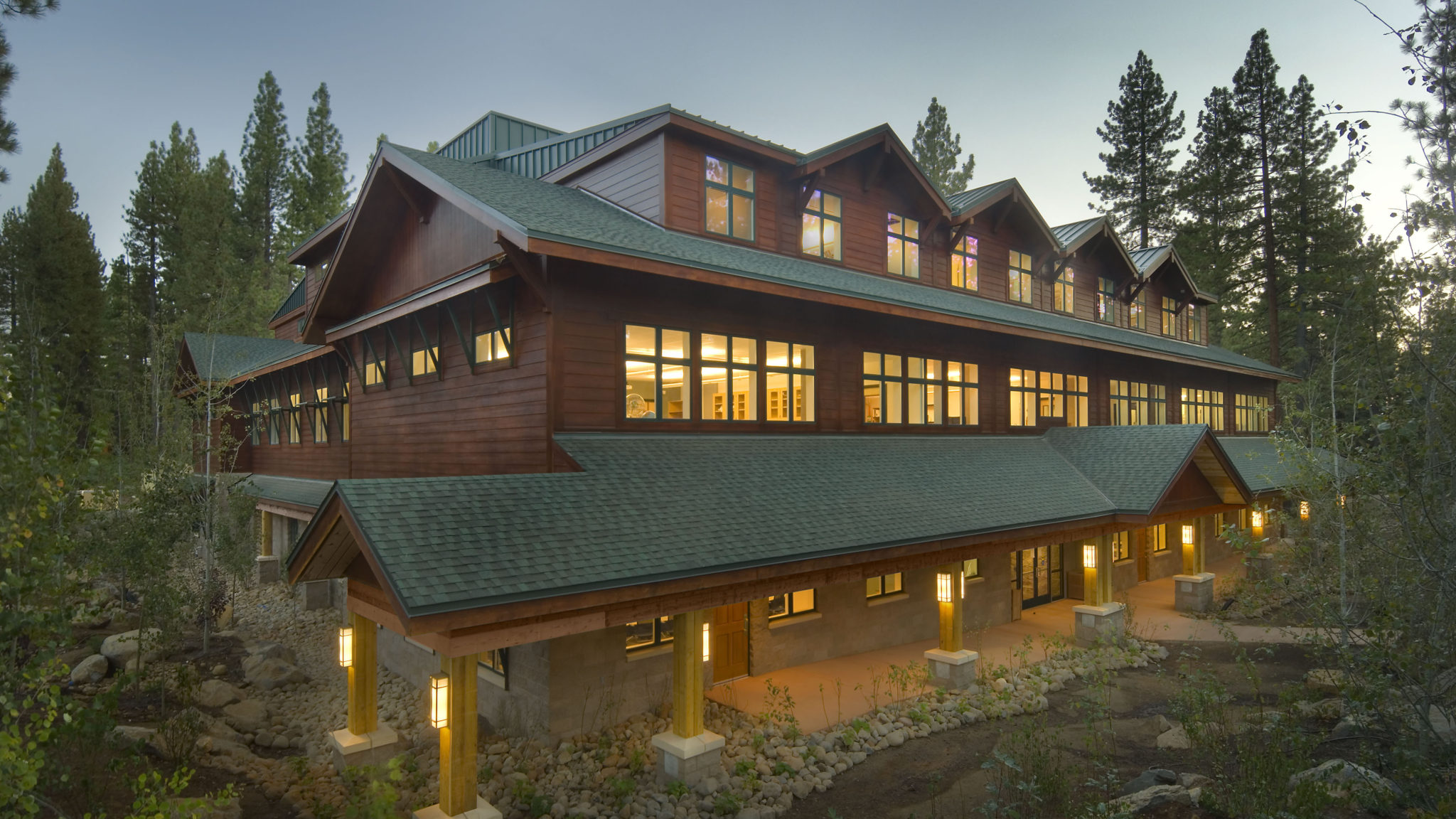
Tahoe Center for Environmental Sciences
Incline Village, NV
When completed in 2006, this multi-use laboratory and educational building was the second building in the UC system to receive LEED-Platinum certification. The jury selected it as noteworthy for its energy performance and integration of building systems, which include active chilled beams, cold water storage, and a rooftop photovoltaic array.
Project Team
- Collaborative Design Studio, Architect
- Integral Group, Mechanical
- Integrated Design Associates, Electrical
- John A. Martin & Associates, Structural
- David Nelson & Associates, Lighting
- Turner, Contractor

