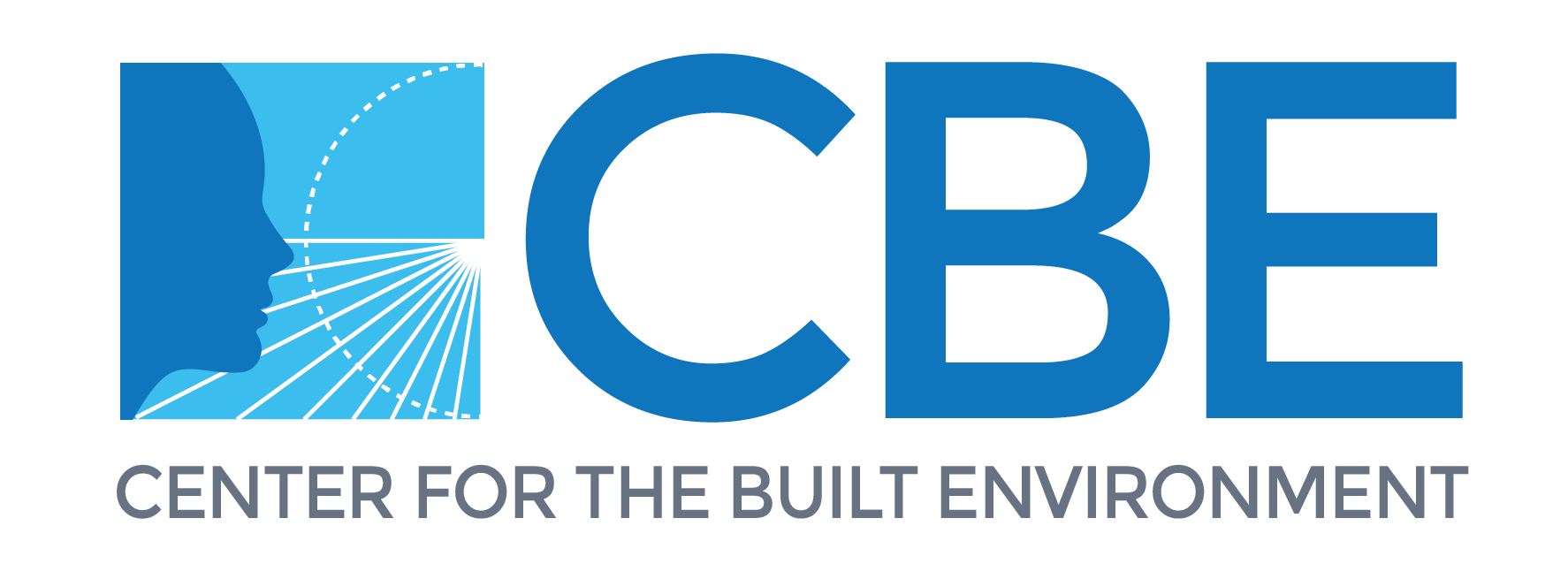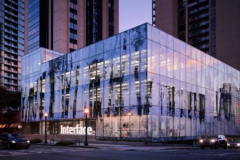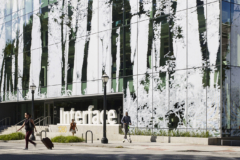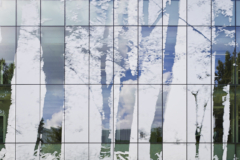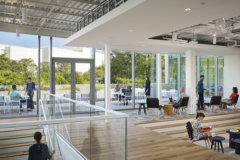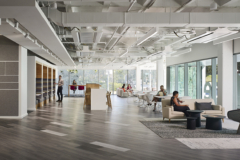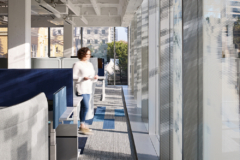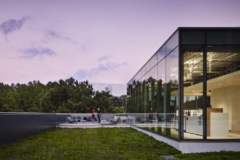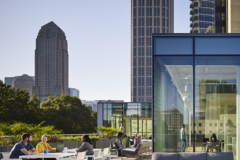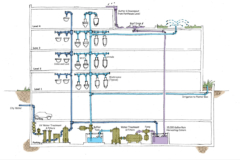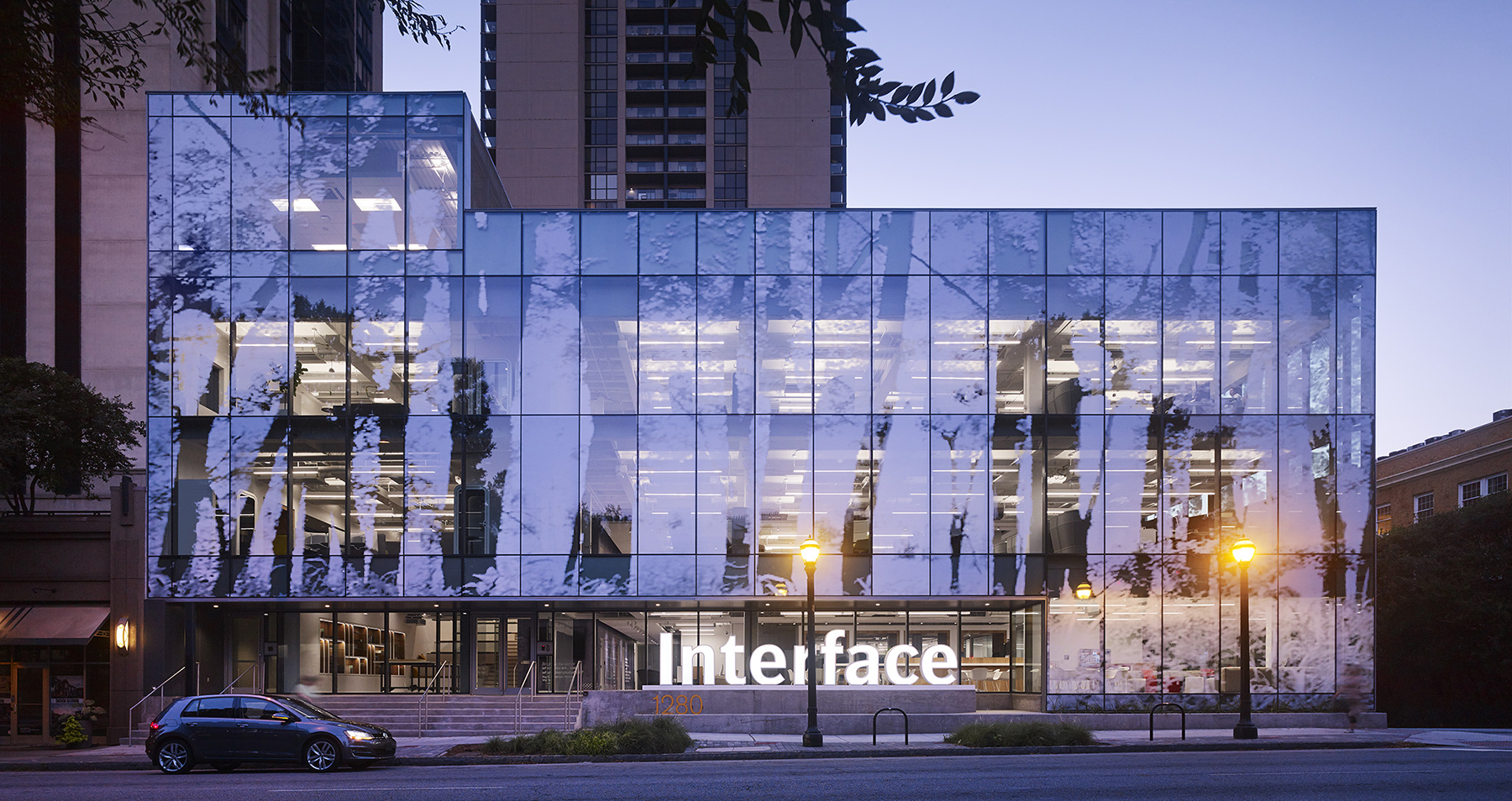
Award Winner 2024
Atlanta, Georgia
The winner of CBE’s 2024 Livable Building Award is Interface Base Camp, the modernization of a 1950s office building in Atlanta, Georgia, to create a global headquarters for Interface, a leader in modular flooring long recognized for its leadership in sustainable manufacturing. The adaptive reuse of this building in an urban site is part of an overarching development approach that considered decarbonization of the building structure, its building operations and transportation, as well as the project’s impacts on the health and well-being of employees.
This annual award program is unique as it showcases projects that excel in terms of sustainability, architectural design and livability. Candidate buildings must excel in terms of occupant satisfaction as measured by the CBE Occupant Survey. The Base Camp survey results show that the building users are overwhelmingly pleased with the workspace, with scores in the 89th to 98th percentile for all categories measured, compared to other buildings in the survey database. This year’s award jury, acknowledged in the sidebar at right, and comprised of members from CBE’s industry consortium, also conferred an honorable mention for DPR Construction’s Reston Offices (details below).
The new workspace brings together employees who had been previously dispersed in multiple sites around Atlanta. The site in Midtown Atlanta offers typical urban amenities, plus bike lanes and a light rail station just minutes away by foot. These various commuting options are supported with secure bike storage, shower facilities and electric vehicle charging stations. Additional building amenities include wellness rooms, collaborative spaces, and community gathering spaces. Workstations throughout are non-assigned.
The project is WELL-Gold and LEED-Platinum certified, and showcases a wide range of sustainable features. By renovating an existing building and applying other sustainable strategies, embodied carbon was reduced by approximately 50 percent compared to standard new construction, and waste diversion during construction reached 93 percent. Mechanical systems include a dedicated outdoor air system (DOAS) with chilled beams, a 15,000-gallon rainwater collection system for flush fixtures and irrigation, and ultraviolet water treatment instead of chlorine. The building was designed to use 48% less energy use than code requirements per ASHRAE 90.1-2010.
The project team, which included JLL, Perkins&Will, MSTSD and Parkside Partners used biophilic concepts as organizing principles. (See more team credits in the sidebar at right.) The fourth floor ‘bluff’ includes a green roof terrace, the ‘forest’ floors include spaces for socialization and focused work, and the ‘cave’ lower levels house parking and the rainwater cistern. Extending the biophilic concept to the building’s facade, a forest graphic on the glazing mitigates heat gain.
These features are included to remind employees and visitors of Interface’s mission, as outlined by Paula McEvoy, co-director of sustainable design at Perkins&Will, namely to “develop products that have a positive impact on people’s lives, their spaces and the planet.”
Read more in Interface’s post about the project, and about the team’s embodied carbon calculations.
Project Comments
“Comprehensively addresses all aspects of livable buildings evidenced by two top level certifications, a high POE score, and energy/carbon is addressed in a very intentional way.”
“Many strong, sustainable design strategies informed the design, from the decision to transform a 1950’s era office building into an exciting building in an urban setting.”
“...it is great to see rainwater harvesting implemented on a project and well represented with a hand sketch; somewhat of a lost art in M&P engineering.”
2024 Honorable Mentions
-
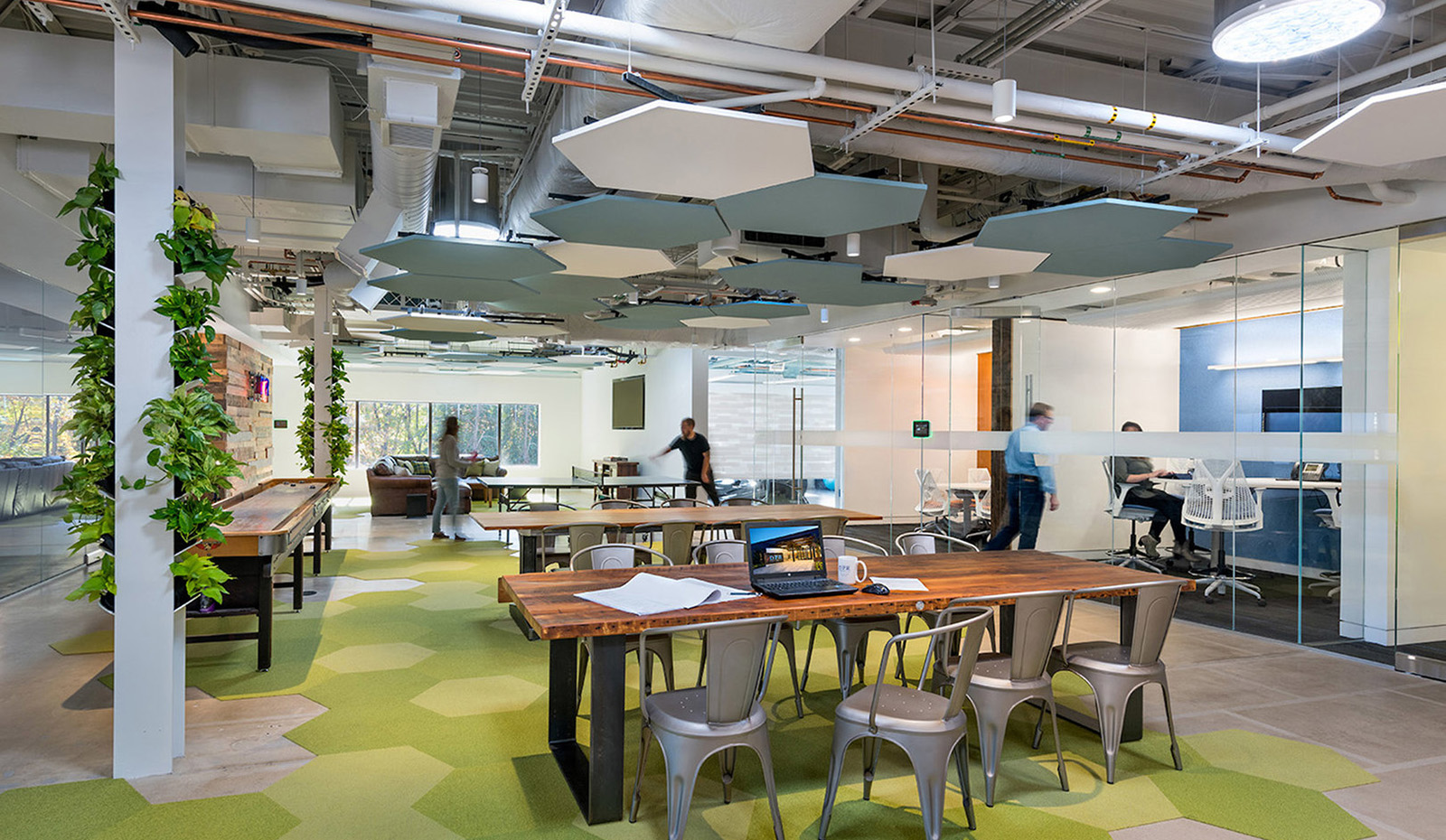
DPR Construction Reston Office
Reston, Virginia
Another project with top ranking occupant survey scores, DPR Construction likewise considered embodied carbon and made the decision to renovate an existing and long-vacant building for its new Washington, DC regional office. The building is LEED-Platinum and WELL certified, and the team is targeting net zero energy certification through low-energy systems and the inclusion of a 141 kW rooftop PV system. The design team prioritized air quality, utilizing low VOC materials, along with natural lighting using Solatube skylights. Considering the mechanical system to be a showcase, it was designed with a large glass window and color-coded piping.
DPR’s project team notes that the project “embodies our culture and ever-forward spirit, providing a safe, fun, and healthy place to work so our employees can experiment in our living laboratory and thrive in a collaborative environment. We continue to evolve our workspace and create a more sustainable and livable space.”
Project Team
- Penzance, Building Owner
- DPR Construction, Contractor and Tenant
- SmithGroup, Architect/Electrical Engineer
- Southland Industries, Design-Build Mechanical/Plumbing
- MC Dean, Design-Assist Electrical and Fire
- Sustainable Building Partners, Commissioning
Additional Finalists
All projects that qualified to compete for the Livable Building Award received high marks in the CBE Occupant Survey. Three additional projects that were scored highly, and also demonstrate interesting sustainability features, include the U.S. Green Building Council (USGBC) Headquarters Office in Washington, DC, the SmithGroup Phoenix Office, and the Valmont Headquarters in Omaha, Nebraska.
