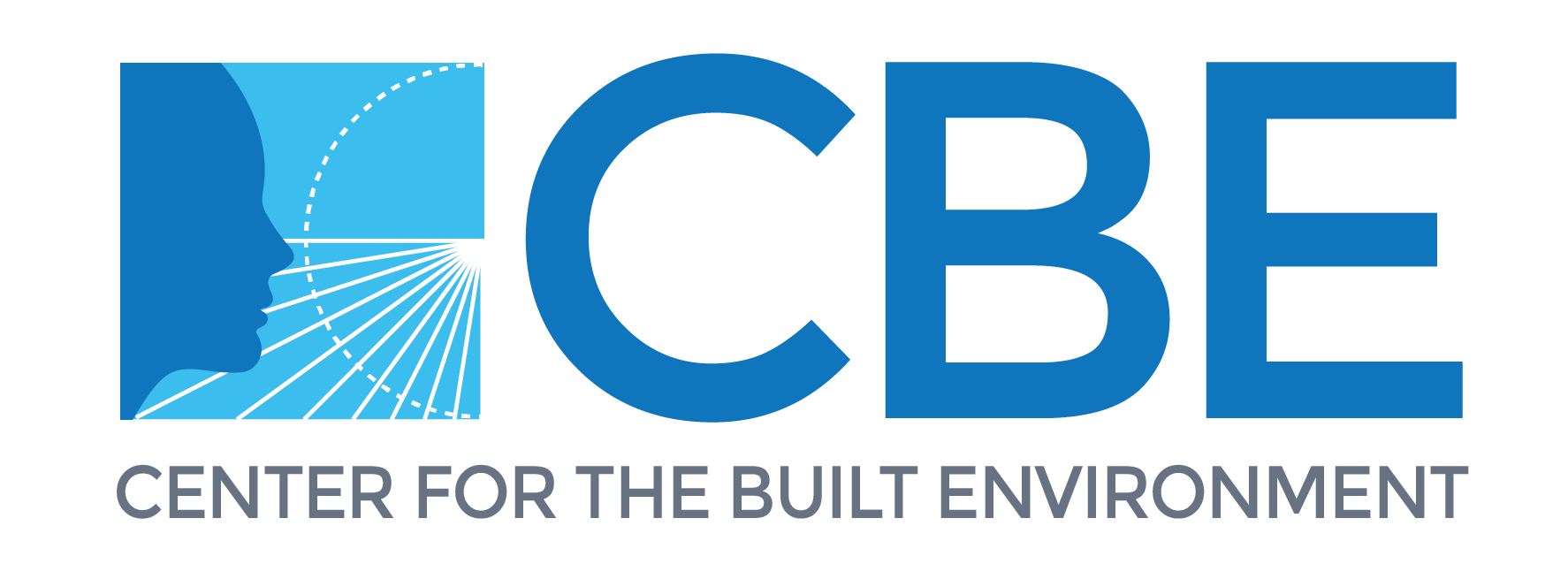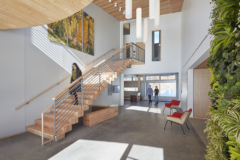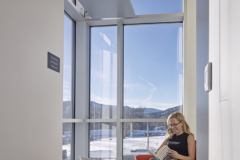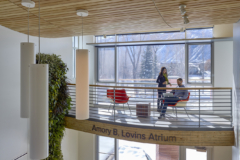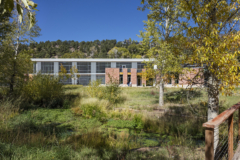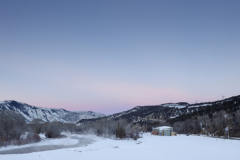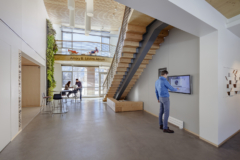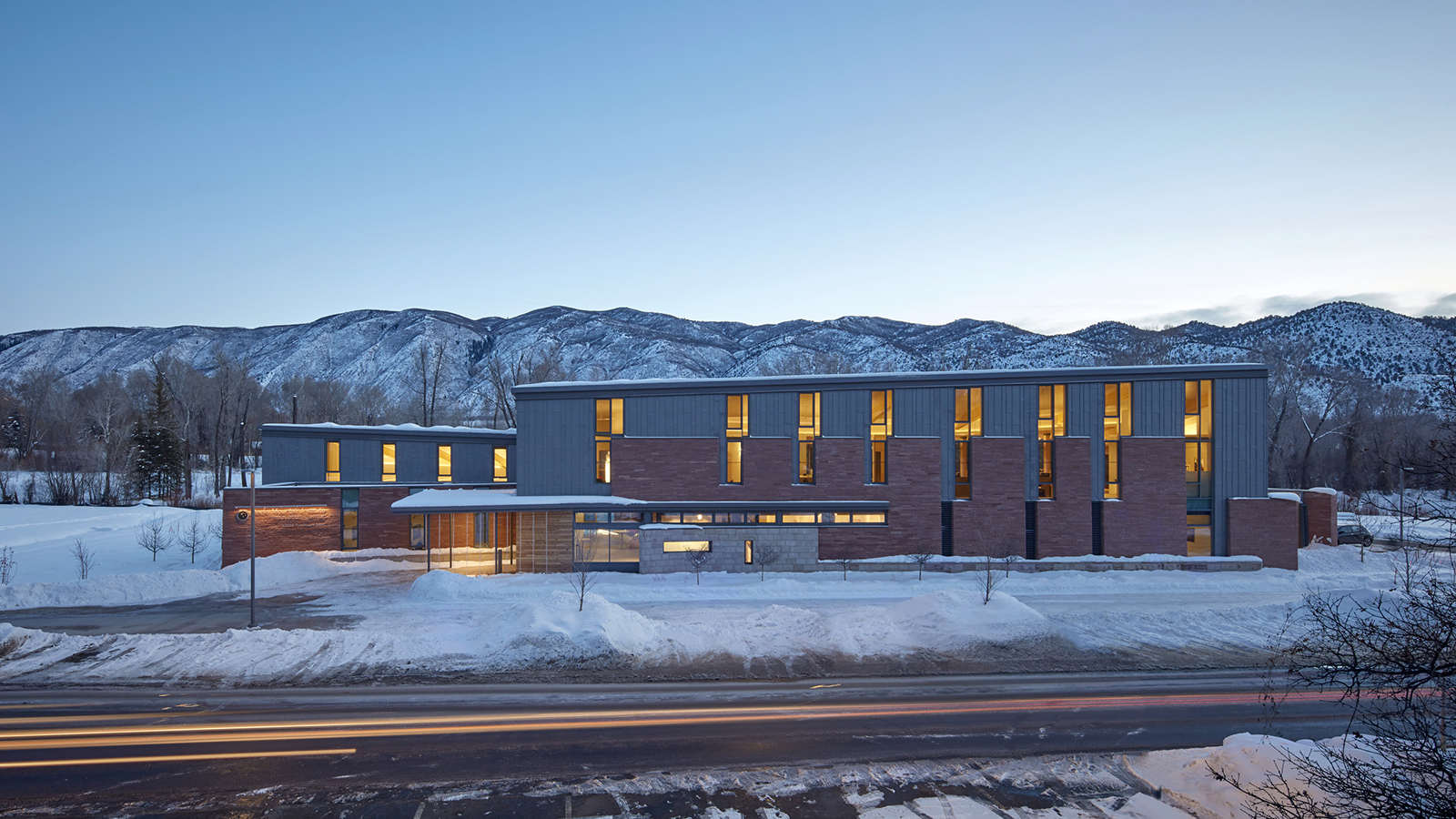
Award Winner 2018
Basalt, Colorado
The Rocky Mountain Institute (RMI) Innovation Center was built to support RMI’s mission of cutting-edge research for energy and resource efficiency management. The 15,600 ft2 building is located in one of the coldest U.S. climate zones, with 40°F daily temperature swings and harsh winter weather. The design team’s challenge was to create the most efficient building possible while still showing beautiful and high-performing interiors to attract and enable their talented research and advocacy teams to pursue a sustainable economy.
Outstanding Features
Through an advanced combination of passive and active systems, the building operates using 74 percent less energy than a typical office building, and the roof mounted 83-kW photovoltaic system provides a large annual energy surplus. Design-phase analysis revealed that a high-performance envelope, with R-50 walls and R-67 roof, enabled the removal of several active systems, requiring only a small electrical resistance heating system coupled with a dedicated outside air system, even given the site’s climate. Comfort for occupants was improved using Hyperchairs (commercially available at the time of the project completion) based on a concept originally developed at CBE. Occupant control and comfort is further advanced with operable windows, automated exterior blinds and ceiling fans. Innovations also include a structure of glulam and cross-laminated timber, using FSC certified trees killed by pine beetle infestations.
Survey Results
The RMI Innovation Center performed well above the benchmark scores in every core survey category, including ranking in the 99th percentile in thermal comfort and visual comfort categories. The project team was also informed by a pre-design survey of its previously occupied properties.
2018 Honorable Mentions
-
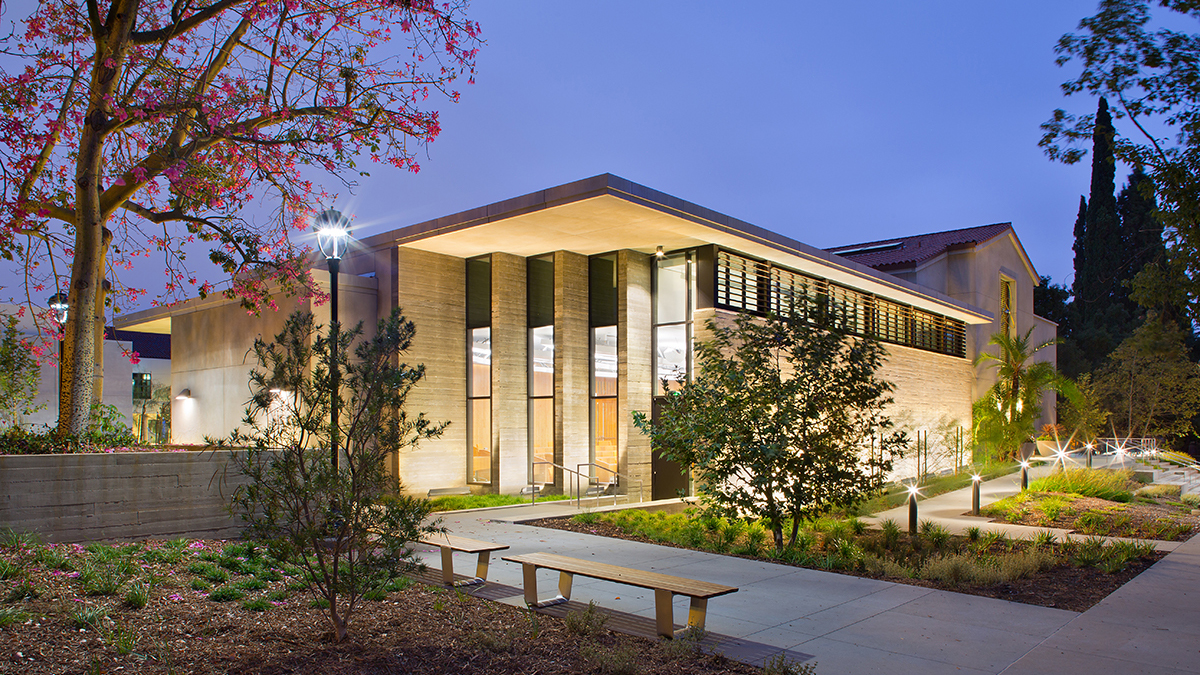
Pomona College Seaver Laboratory
Claremont, CA
Pomona College Seaver Laboratory, located in the center of the Pomona College campus in Southern California, was originally constructed in 1958. After completing major renovations, the building is now environmentally reponsive and reflects the new teaching and learning styles of the 21st century. Two major concerns for the design team were the triple digit summer temperatures and poor outdoor air quality. The building utilizes displacement ventilation, ceiling fans, radiant ceiling panels, and active chilled beams.
Project Team
- EHDD Architecture, Architect
- Integral Group, MEP Engineer
- Stantec, Civil Engineer
- EPT Design, Landscape Design
- Rutherford & Chekene, Structural Engineer
- TEECOM Design Group, Telecom and Security
- Charles M. Salter Associates, Acoustics
- Matt Construction, General Contractor
- HKS Architects, Laboratory
