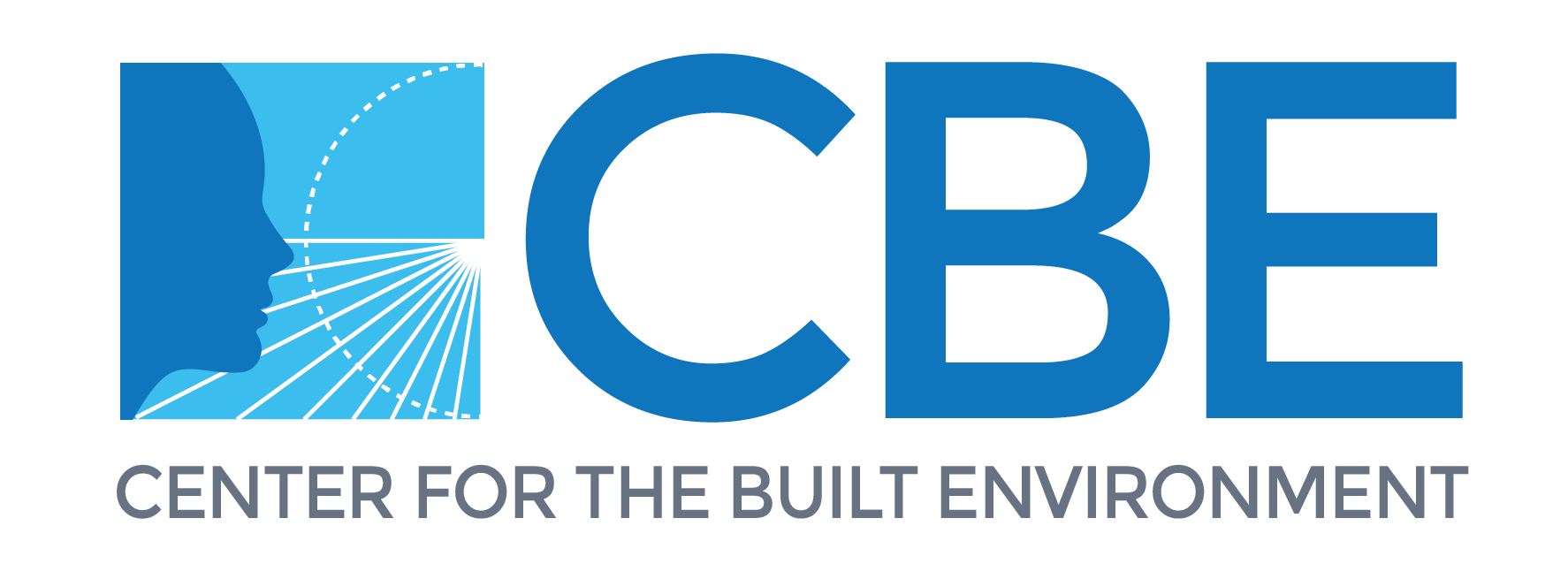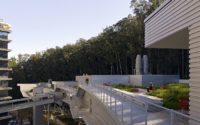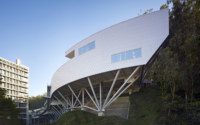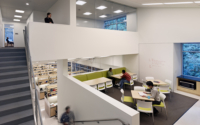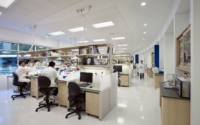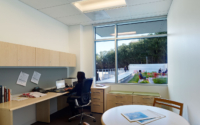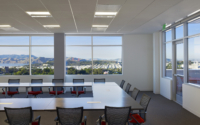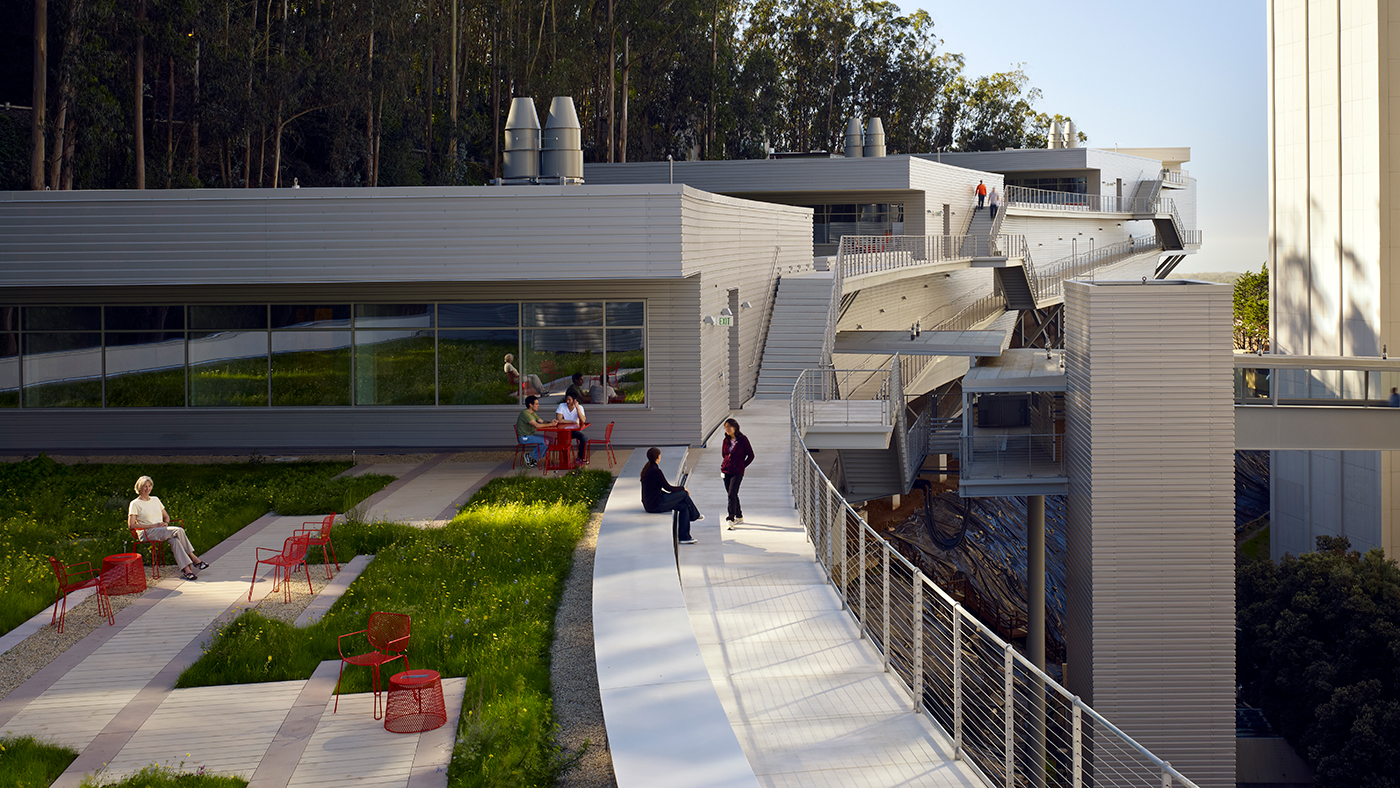
Award Winner 2013
San Francisco, CA
The success of stem cell research is dependent on effective collaboration between research pipelines focused on different organs and tissue systems. UCSF needed a new home for its stem cell research, one that would unite their researchers and laboratories, formerly located in different locations across campus. The architectural design of the Ray and Dagmar Dolby Regeneration Medicine Building (RMB) responded to this need for collaboration with a unique solution that addresses both the programmatic requirements and the extreme site constraints.
Outstanding Features
With little space available for expansion, the project team was challenged with designing for a narrow, steep and sloped site. The result is a series of terraced floors expanding horizontally across the site, and includes both indoor and outdoor spaces. The RMB used a steel space truss system to maximize usable space below the building, and keep construction costs low.
To meet the 24-month design and construction window required by funding, the design-build process was chosen. The team, DPR Construction/SmithGroup, was awarded the project based on a series of quantitative and qualitative metrics.
Survey Results
The occupants of this building are satisfied with all IEQ factors of the building, as shown in their impressive survey results. One area that stands out is acoustic quality; buildings frequently show poor levels of satisfaction in this category, but the overwhelming positive response in the RMB sets this project apart.
Project Comments
“The use of the space and the design, given the location of the building, is incredibly impressive. The way that it was built on a steep hill in an urban environment that is typically known to see a great deal of clouds blows me away. It appears that there is great daylighting, which is tough to come by in San Francisco. I appreciate the grass and other plants that were placed on the tops of the various buildings to create a more vibrant and natural environment. Again, quite impressive!”
“It is impressive that the project was design-build; it is important for our industry to take out inefficiencies and put money toward building instead of litigations. They took advantage of the opportunity, and the innovative contracting method for a public building.”
“UCSF is a phenomenal design in terms of how they approached the site. It includes beautiful transition from building to nature, and there is a holistic story to building that made it stand out. ”
2013 Honorable Mentions
-
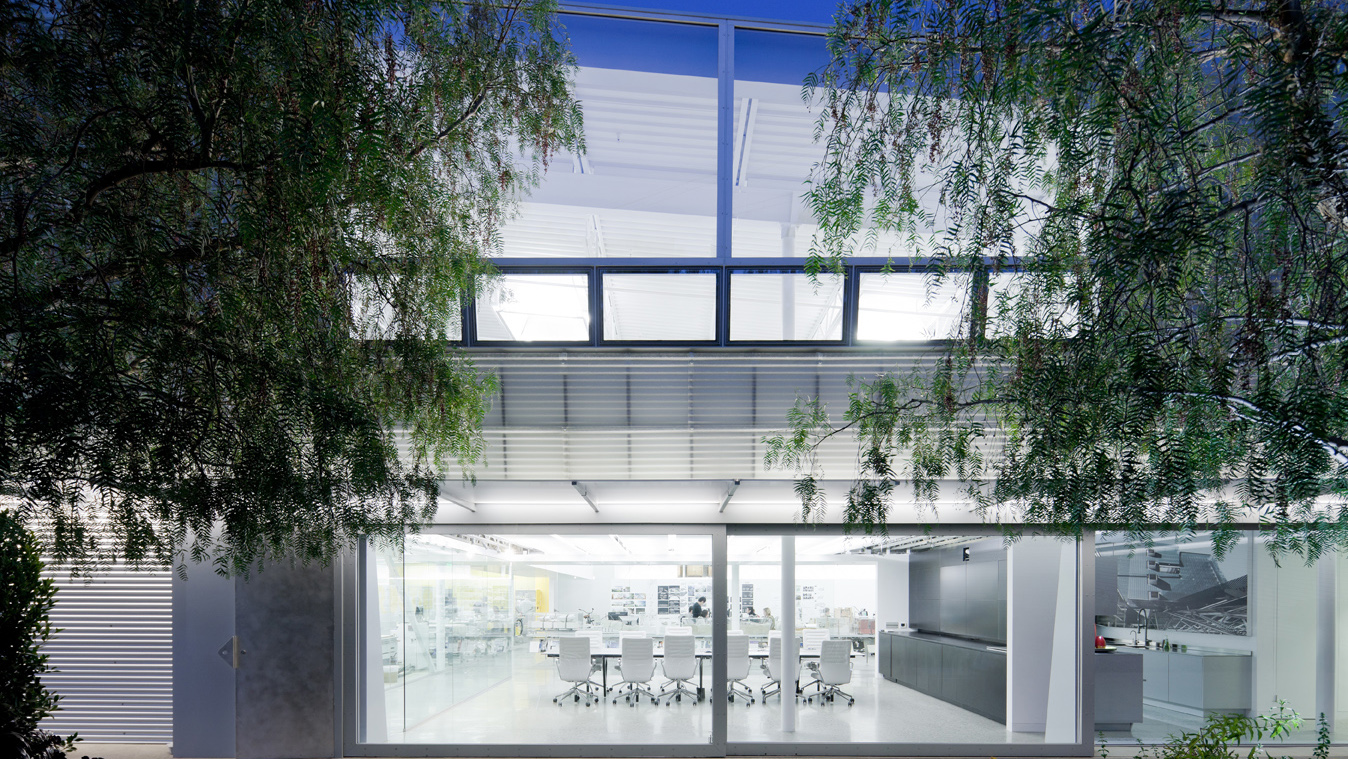
Morphosis Architecture Studio
Los Angeles, CA
The Los Angeles office of the Morphosis Architecture Studio was designed to be high-performing and energy efficient. WIth the goal of becoming net-zero, they used innovative technologies to help them approach their goal, including: Monodraught Windcatchers, a natural ventilation system not previously used in the U.S.; underfloor air distribution (UFAD); and photovoltaic panels installed on the parking shelters. By working closely with engineering firm Buro Happold, Morphosis used the post-occupancy evaluation to help them see the impact of their energy saving ideas on their occupants.
“This is a great example of a mid-size commercial building taking responsibility for itself,” said one juror of Morphosis’ use of photovoltaic panels and their goal of being net-zero.
Project Team
- Morphosis, Architect
- John A. Martin Associates, Inc., Structural Engineer
- Buro Happold, MEP and Lighting Design
- Seaboard Engineering, Civil Engineer
- Katherine Spitz Associates, Landscape Architect
- JKB Construction Management, Construction Management
- X-Tech, General Contractor
- Sunlife Construction, Electrical
- HVAC Service, Mechanical
