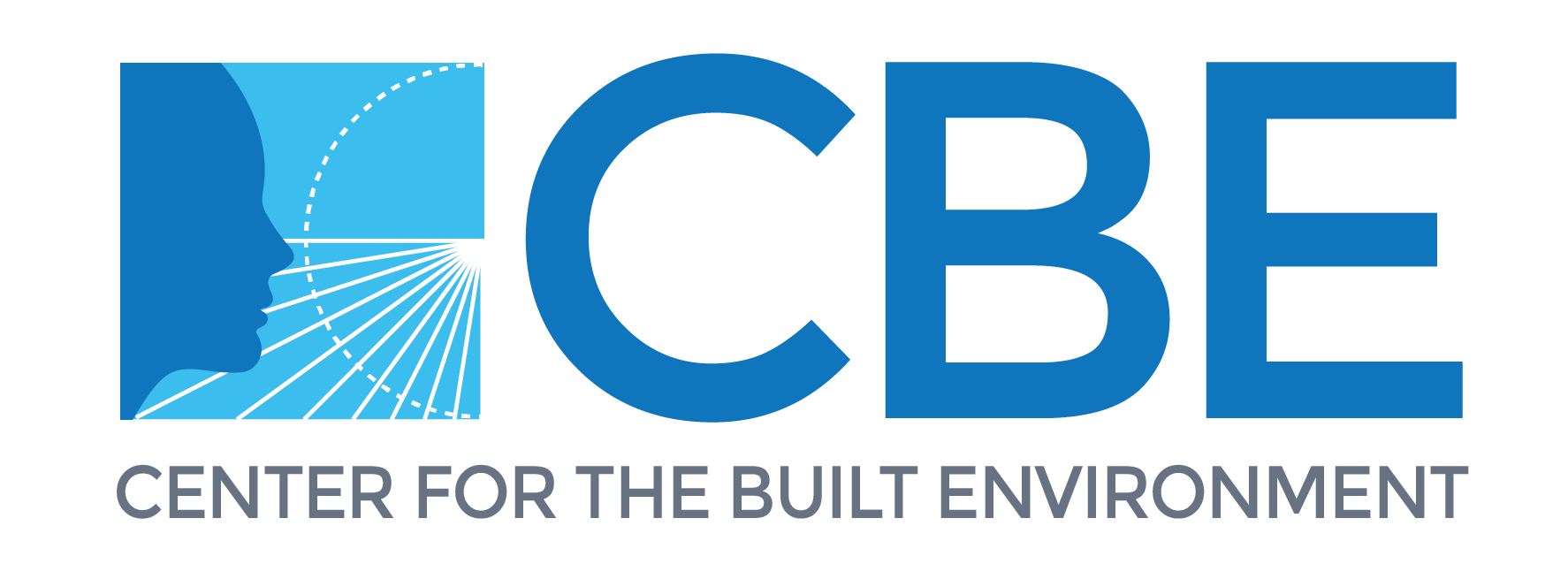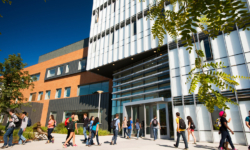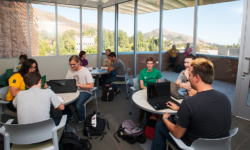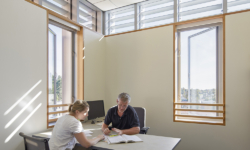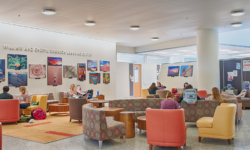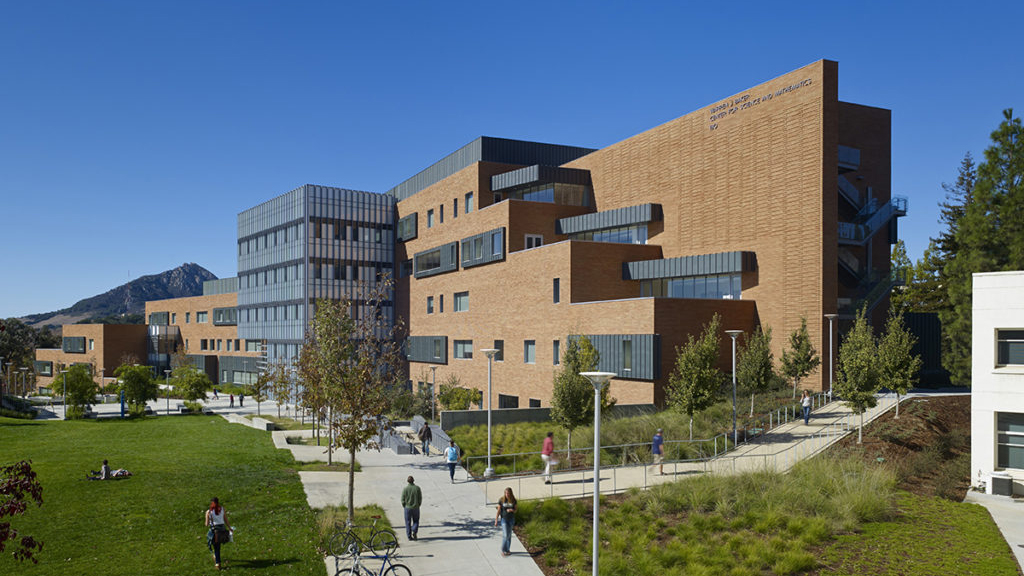
Award Winner 2017
San Luis Obispo, CA
The Warren J. Baker Center for Science and Mathematics sits in the center of the Cal Poly, San Luis Obispo, campus. The 192,000 square foot, six story building is home to classrooms, laboratories, administrative offices, research institutes, and space for studying. The campus motto, “Learn by doing,” is embodied in the design of the Baker Center through the layout and use of the classroom and lab spaces. The LEED-Gold certified facility demonstrates many sustainable and flexible features, and has become a hub for students across the university.
Survey Results
The Baker Center performed above the benchmark scores in every core survey category, including thermal comfort and acoustics.
Project Comments
“We’re honored to receive CBE’s Livable Building Award because The Baker Center was designed with the occupants in mind. It’s not just a science building, but a building for the entire university. It’s important that everyone entering feels welcome and comfortable, whether a science, engineering, or liberal arts student.”
—Phil Bailey, Dean Emeritus, Cal Poly College of Science and Mathematics
2017 Honorable Mentions
-
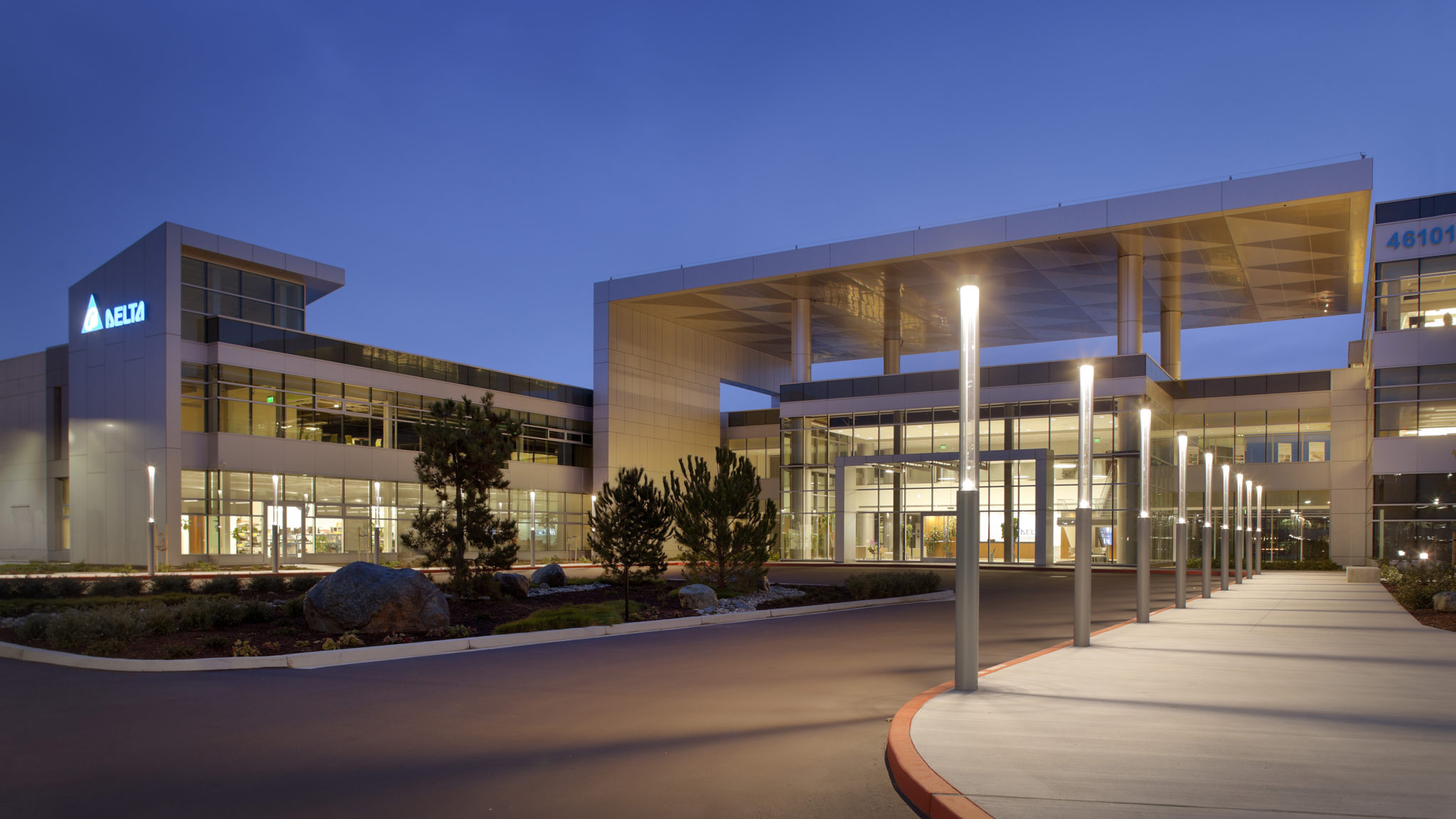
Delta Headquarters
Fremont, CA
The Delta Headquarters building is 178,000 square feet, has achieved LEED Platinum certification, and boasts a number of Delta’s own technologies to achieve a high level of sustainability. The solar PV system generates over 1,000 MWh of electricity each year, and the building utilizes a geothermal heating and cooling system that reduces HVAC energy consumption by 60% when compared to traditional systems. The facility also has a 140,000 gallon rainwater harvesting tank collecting water from the rooftops, and uncollected water is directed to a bioswale.
Project Team
- J.J. Pan & Partners, Design Architect
- Korth Sunseri Hagey Architects, Architect of Record
- Sean Timmons, MEP Design
- Thornton Tomasetti, LEED Consultant
- Kier & Wright Civil Engineers, Civil Engineer
- SWA Group, Landscape Achitect
- Nishkian Menninger, Structural Engineer
- Vance Brown, General Contractor
- Major Geothermal, Geothermal Engineer
- ACCO Engineered Systems, Mechanical Engineer
- Morrow Meadows, Electrical Engineer
- Cooper Preuit Engineers, Plumbing Engineer
-
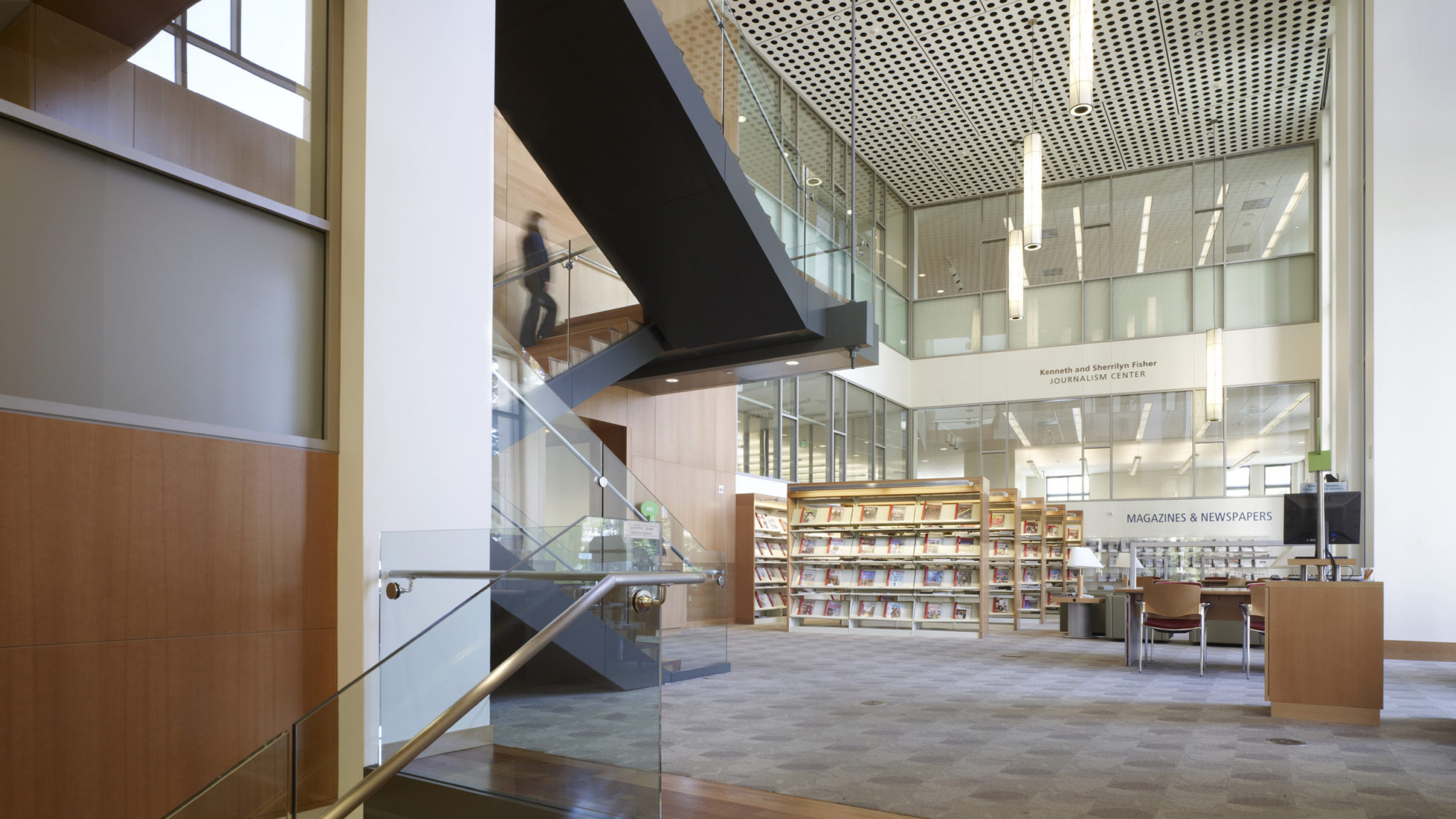
San Mateo Public Library
San Mateo, CA
The 93,000 square foot San Mateo Main Public Library is a technologically-advanced library whose design evolved out of public workshops led by architects at EHDD. At these workshops, designers received input from the community about the building mass, interior and exterior spaces, and concerns about noise. The library achieved LEED Gold certification in 2008, and has recieved a number of awards since its opening in 2006.
Project Team
- EHDD Architecture, Architect
- Page & Moris, Interior Design
- Arup, Structural & MEP Engineer
- Charles Pankow Builders, Ltd., Contractor
- Royston Hanamoto Alley & Abey, Landscape Architect
- Taylor Engineering, Commissioning Agent
