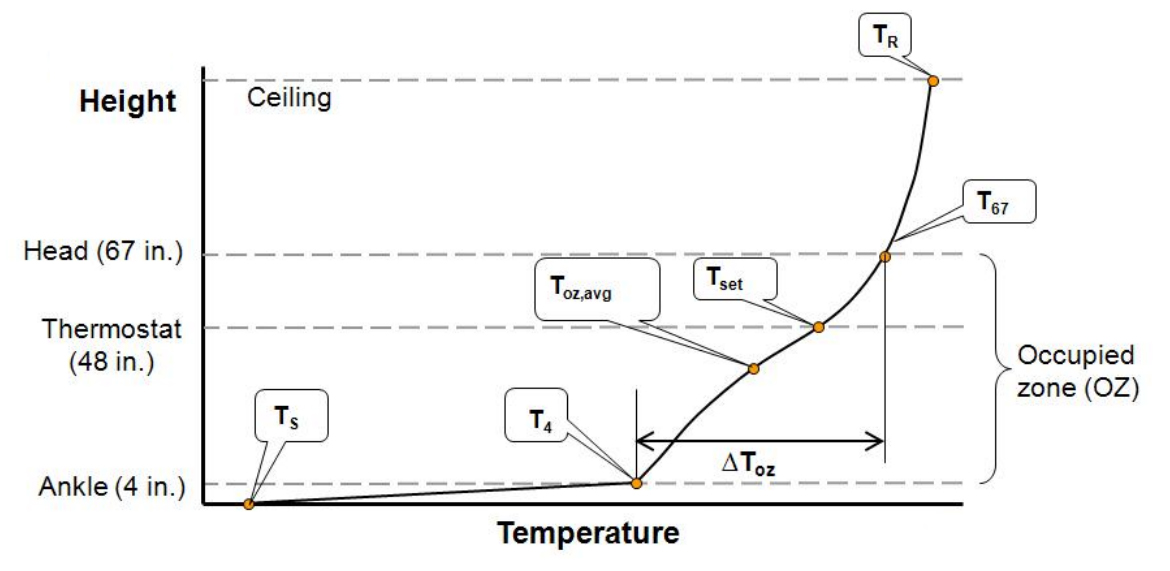Providing simplified design tools for optimization of underfloor systems.
Status: Completed
Funding Sources: CBE Industry Consortium California Energy Commission PIER Buildings Program
Project Objective
Develop simplified, practical design procedures and associated software tools to determine cooling load requirements for underfloor air distribution (UFAD) systems in interior and perimeter zones.
Project Results
A preliminary version of the design tool for interior zones was completed in early 2007 and has been published [Bauman et al. 2007]. A second version of the design tool was released in May 2010, and is available for for use online here.
Significance to Industry
Design engineers have cited methods for design cooling load calculations as one of the most important unanswered questions regarding UFAD system design. Determining zone cooling loads and airflows for UFAD systems to optimize energy and comfort performance requires consideration of significant differences between well mixed (overhead systems) and stratified UFAD systems. Many engineers attempt to apply their experience with mixed systems to the UFAD design problem without adequately considering several important differences. However, in developing a UFAD design procedure it is desirable to leverage the considerable body of knowledge of mixed system load calculations.
Research Approach
We used a combination of test chamber data, emerging stratification theory, and detailed heat transfer analysis under stratified room conditions, along with established cooling load calculation procedures for mixed systems to derive modification factors that will allow cooling airflows to be determined for UFAD systems. Our technical approach also accounted for another key feature of UFAD systems, the thermal performance of the underfloor plenum and structural slab in multi-story buildings, based on ongoing full-scale testing and modeling research. In particular, the design tool can calculate the heat transfer to the supply plenum, which can amount to a substantial portion of the total room cooling load.
This work leveraged previous CBE research results by using existing load estimating procedures for baseline load calculations. We also conducted analysis with modeling tools such as the UFAD version of EnergyPlus and CBE’s thermal comfort model. These steps were critical to understanding the differences between OH and UFAD cooling loads. We will also used CBE’s Thermal Comfort Model to evaluate the thermal comfort conditions in the occupied zone of modeled typical UFAD and OH spaces. This enabled “equivalent comfort conditions” to be established between well-mixed environments produced by OH systems and stratified environments produced by UFAD systems.
Publications and Reports
Schiavon, S., K.H. Lee, F. Bauman, T. Webster, 2010. Simplified calculation method for design cooling loads in Underfloor Air Distribution (UFAD) systems. Energy and Buildings, Vol, 27, No. 2-3, pp. 517-528. A practice-oriented article with example results.
Schiavon, S., F. Bauman, K.H. Lee, and T. Webster, 2010.
Development of a simplified cooling load design tool for underfloor
air distribution systems. Final Report to CEC PIER Program. CEC
Contract No. 500-06-049, July. A research report describing the algorithms and assumptions used in the design tool.Schiavon, S., K.H. Lee, F. Bauman, and T. Webster, 2010. Influence of raised floor on zone design cooling load in commercial buildings. Energy and Buildings, 42(8), 1182-1191. doi:10.1016/j.enbuild.2010.02.009. Technical article describing the influence of the raised floor on the thermal behavior of the building .

