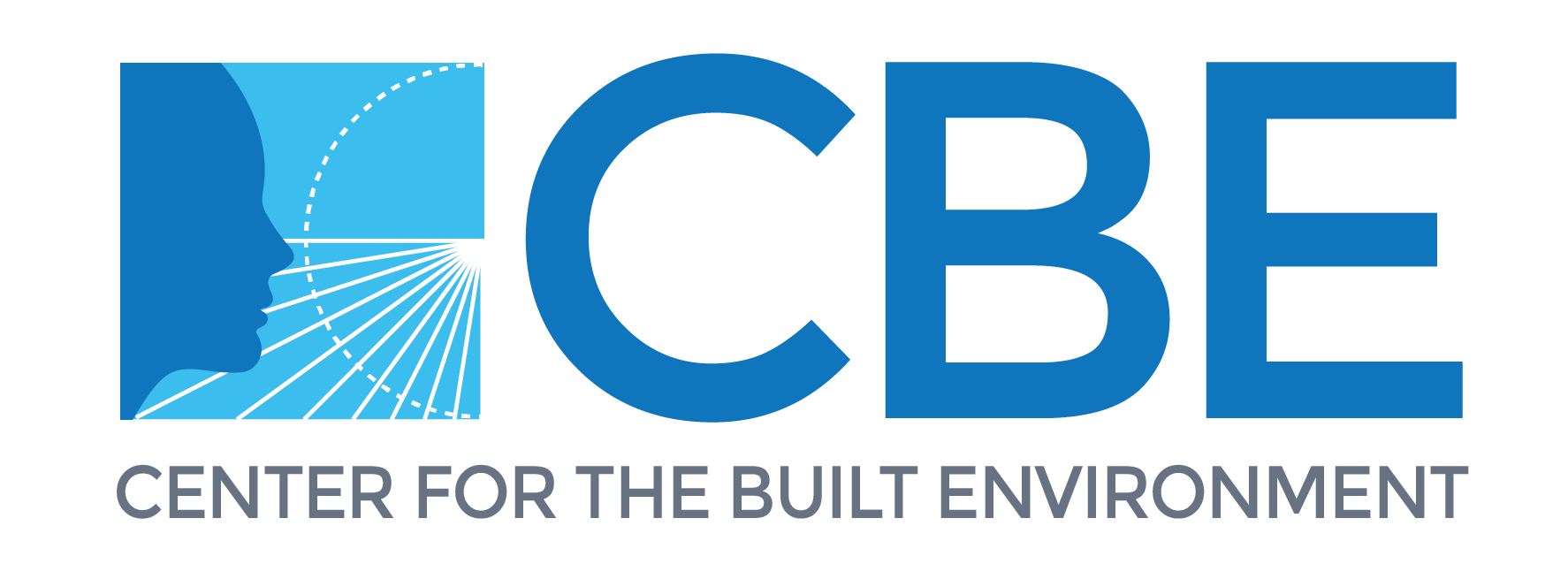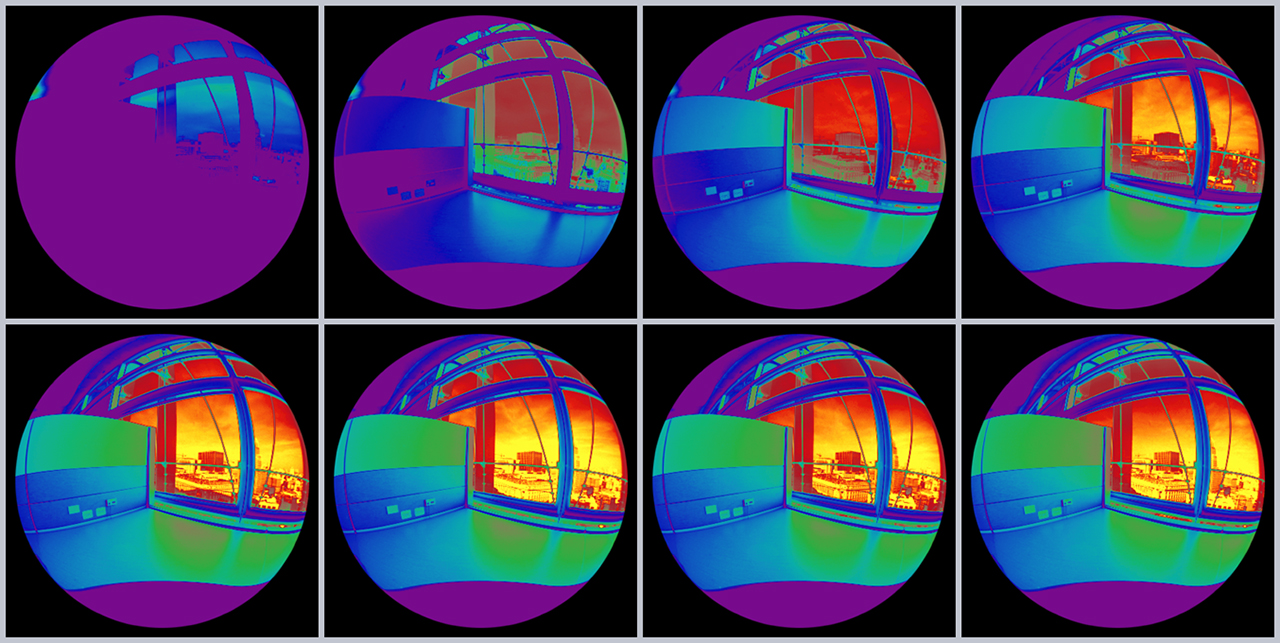Kyle Konis received a Ph.D in Architecture with UC Berkeley’s Building Science Program in 2011. He is now an Assistant Professor of Architecture at USC, and recently completed a book, co-authored with Stephen Selkowitz, Effective Daylighting With High-Performance Facades, Emerging Design Practices. In our interview he discusses how he is working to bridge the gap between building science research and design practice.
You have been busy since you completed your PhD studies with us here at UC Berkeley.
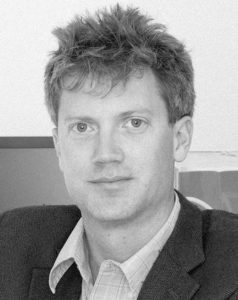
Kyle Konis, PhD, AIA Assistant Professor of Architecture at USC
Kyle Konis: I went into academia, first to Portland State University, and now I am wrapping up my fifth year here at USC. One of my early accomplishments was getting a grant from the California Energy Commission to scale up my “desktop polling stations” by using mobile sensing. We call this the Occupant Mobile Gateway (OMG), and it enables us to scale repeated occupant surveys of indoor environmental quality (IEQ) to a large cross section of buildings, and to combine this with highly granular sensing of temperature, humidity and light. We can also use wireless signal strength from existing wireless systems to triangulate measurement locations indoors, allowing us to map both when and where things are working from the perspective of building occupants. The paper that describes this was just published.
It’s good to see that your work at USC builds on the methods you used in your dissertation. You also recently completed a significant book on daylighting. What was the impetus for this?
Daylighting is not a new topic, but most books focus on what projects look like, rather than how they perform, or even what the performance expectations are. As I wrote in my dissertation, transparent facades have become one of the most iconic symbols for buildings promoted as sustainable or high-performance. But we know that these buildings often fail to achieve energy savings, and can be visually and thermally uncomfortable. In the book we argue that we need alternate approaches that effectively incorporate local site and climate, carbon reduction goals, and the needs of building occupants as design drivers.
Your dissertation was a field study at a daylighted building, the Federal Building in San Francisco. Did this experience shape how you approached this book?
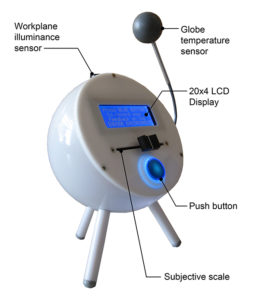
Desktop occupant polling and IEQ monitoring station.
Yes, and it was a good example of a project where the design intent was to utilize passive environmental strategies — daylighting, natural ventilation and thermal mass. While there were sophisticated tools like Radiance and EnergyPlus readily available to understand objective measures, there were limited tools available to predict how occupants would respond in a more dynamic indoor environment, for example regarding glare and solar exposure, with little control over them provided. My experience evaluating this project certainly shaped my view that the real measure of innovation in buildings are the end users, and I have applied that view in the selection and discussion of the projects, tools and technologies in the book.
The content of the book was also shaped by my experience working at Lawrence Berkeley National Lab (LBNL), and the past three years collaborating with Steve Selkowitz there. The book brings together the different but overlapping perspectives and experience of both of us, with the common interest of translating from knowing to doing. Steve started the Windows and Daylighting Group at LBNL in the 1970s, when high performance glass meant tinted or reflective, and when design tools were quite simple. Steve’s team has been at the forefront of daylighting practice and technology since then. LBNL studies have increasingly addressed occupant comfort, a direction that was reinforced by my thesis while working with the LBNL team on the Federal Building.
Who is the intended audience for this book?
It’s aimed at architects, lighting designers, facade engineers, manufacturers, building owners and operators, as well as advanced students. While the book is more technical than many architectural publications, daylighting is a complex design challenge. The book discusses state-of-the-art approaches to daylighting, including innovative technologies, simulation-based design, and project case studies. All the case studies are targeting low and net-zero energy while enhancing occupant comfort.
In current architectural practice around daylight, what are people doing right, where are they missing the mark, and what tools are people using?
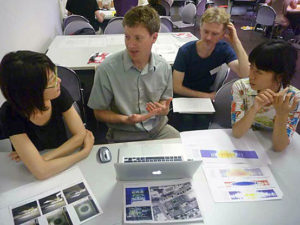
Kyle Konis with students in daylight design workshop. Image: UC Berkeley CED.
In a conventional design process, energy and environmental analysis tools are rarely used in early stages of design, if at all. Designers rely on rules of thumb, or existing precedents that may be well-intentioned, but poorly suited to another site, climate or program. When daylighting analysis is performed, it is often for compliance, and too late to inform the design. But we are starting to see a growing number of designers using daylighting analysis, with whole-building energy simulation, in early stages of design, with the goal of informing decision-making. We discuss this in Chapter 4 of the book: A Performance-Based Design and Delivery Process.
In regard to tools, the transition from compliance-based to performance-based design is leading to the integration of multiple tools into workflows which are applied iteratively. The workflows can be time consuming to set up initially, but have huge potential. But these tools also require a good understanding of their underlying assumptions and input data.
Beyond energy and IEQ, there is a growing awareness of the health impacts of daylight access, particularly related to circadian cycles important for sleep. I recently built a workflow which links Radiance and Daysim with Rhino and Grasshopper. The workflow allows users to quickly model and analyze a project to identify and distinguish zones that are “biologically dark” from zones that would be good for maintaining circadian health. We included a summary of this method in the book, and I published the details in a recent journal paper.
As some of these tools are highly specialized, do you think architects should be using daylight consultants, or is it better to have these capabilities in-house?
The answer depends on the skills, resources and time available to the architects. Obviously specialized daylighting consultants are desirable for more complex projects, if engaged early and regularly in the design process, but not every project has the budget to do this. There are many free tools available, such as the LBNL suite of daylighting support tools (COMFEN, WINDOW, Radiance), and emerging scriptable interfaces to Radiance and Daysim, such as the Honeybee plug-ins to Grasshopper and Dynamo. But I highly recommend that people understand the basics and then take the time to read our book!
What projects in your future are you excited about?
We have so many performance goals now, so the capabilities of 3D tools, the analysis tools, and the potential to link them together is very exciting. But their use is only successful if they lead to indoor environments that work for building occupants, as well as meeting sustainable design goals.
I have found that complexity can lead to a simplification of the design problem. Building science journals provide many examples of shoebox examples, but architects know people want rich, dynamic and diverse buildings. I hope that in a few years we will see a lot of progress on new tools, methods and studies that address these challenges.
Main image: Time series fisheye photos use false color to illustrate brightness. Image courtesy of Kyle Konis.
