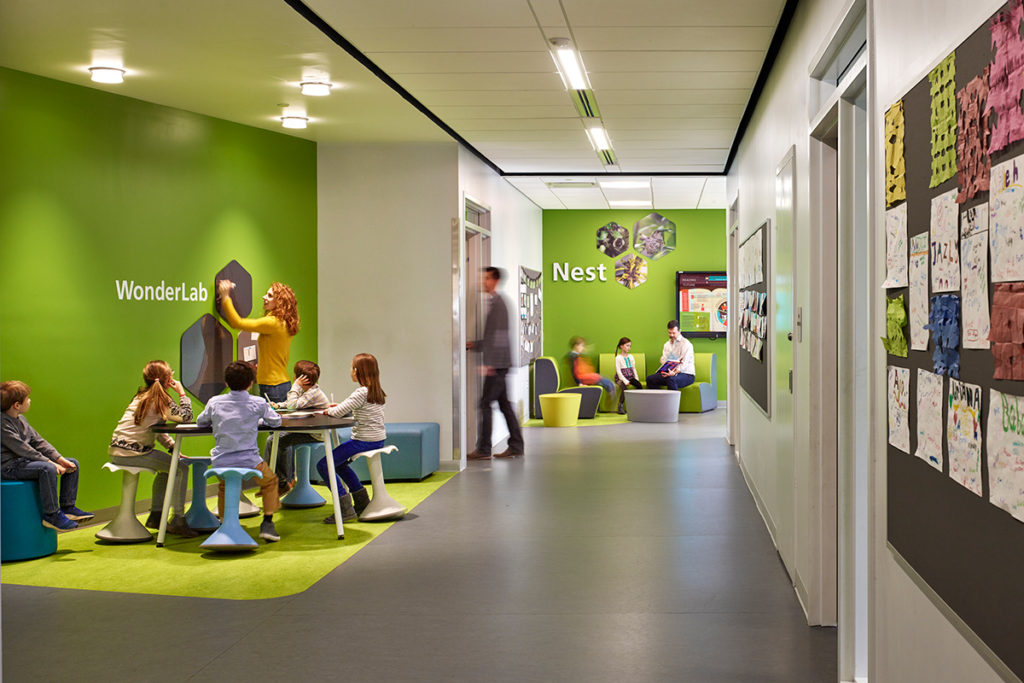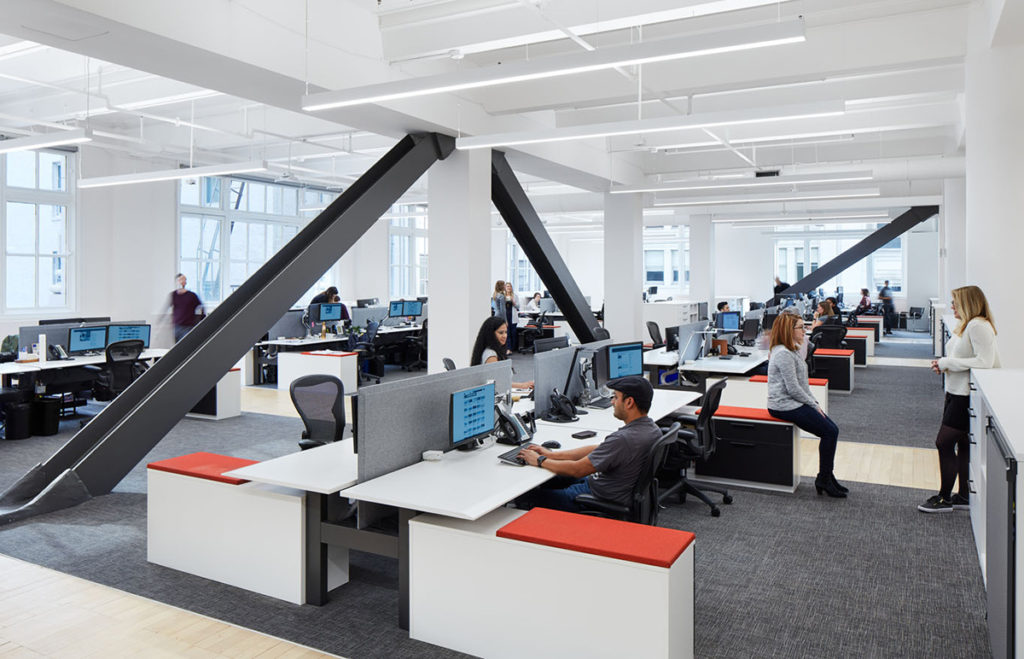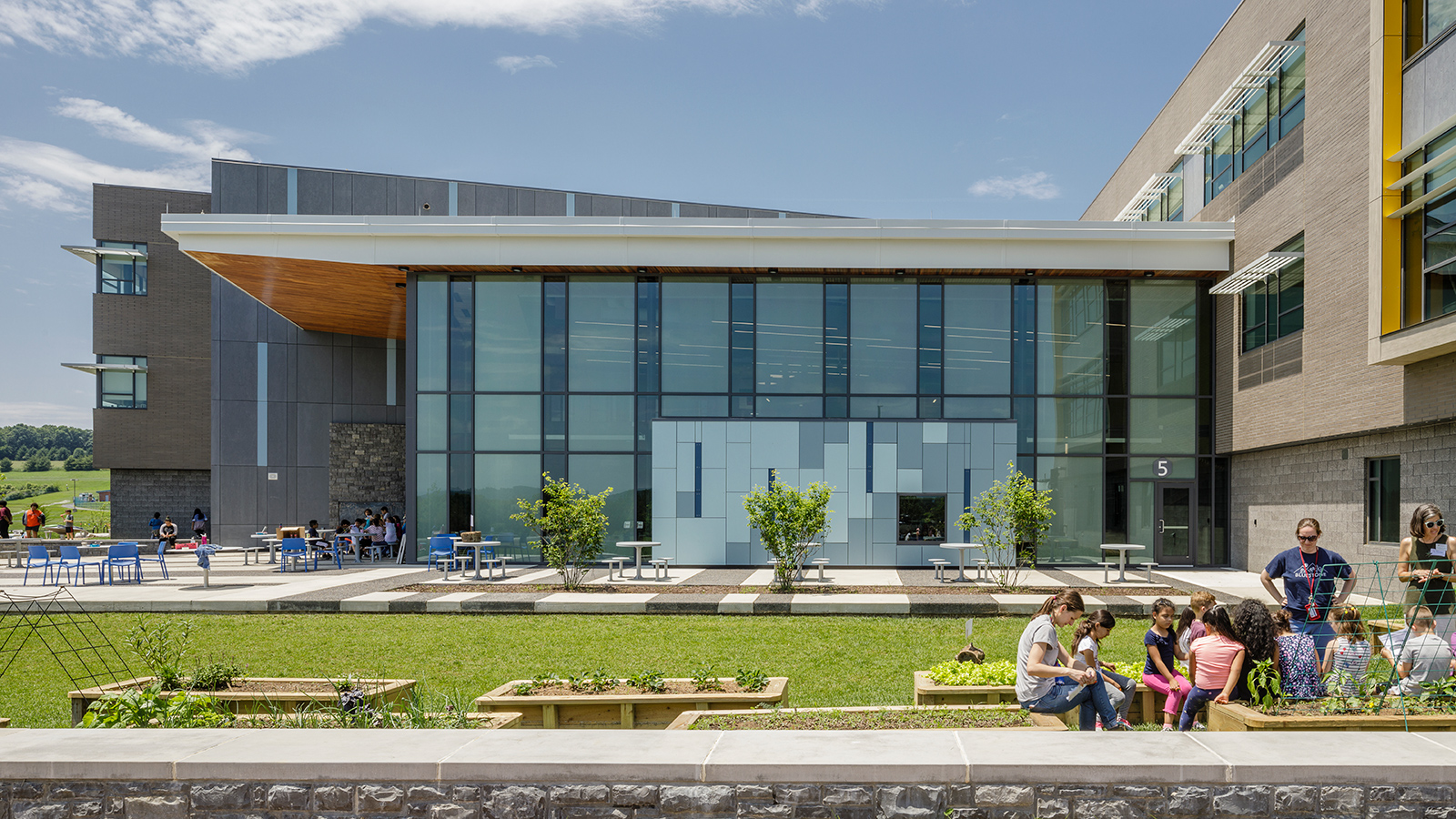Two buildings that demonstrate excellence in architectural design and sustainability, and are well liked by building users, have been recognized with Livable Buildings Awards by UC Berkeley’s Center for the Built Environment. The two projects were chosen by a jury of CBE industry partners from a select group of candidate buildings that excelled in providing occupant satisfaction as measured by CBE’s occupant survey tool. These results represent the thirteenth consecutive year that CBE has sponsored this award program.
Bluestone Elementary School of Harrisonburg, Virginia, designed by a team led by VMDO Architects, received the top award. The jury also conferred an honorable mention to HGA’s San Francisco office relocation. The award results were announced at CBE’s industry advisory board meeting last October.
Design of the Bluestone School was driven by several guiding principles: serving a diverse community with children from over 60 countries, sensitivity to the local geography and ecology, and creating a ‘net-zero ‘ready’ building that responds to global climate change concerns. The award jury members commended the school for its attention to diversity and for its creative outdoor spaces. Jurors described the school as an inspirational setting that is ‘laying the groundwork for the next generation of environmental warriors,’ and noted that the design team ‘hit a home run on this one.’

Bluestone was designed to allow circulation spaces to work as team teaching areas.
The overall form of the school was shaped by a desire to preserve open space by creating a three-story building, higher than the district’s standard. The floors are named to reflect the surrounding environs — Grand Caverns, Shenandoah Valley and Blue Ridge Mountains. The site and landscape design feature re-purposed rocks and trees, educational gardens linked to a visible water cistern, and trails marked with educational signage. Site runoff is managed with extensive bioswales and other water capture elements
Energy efficiency measures include passive building envelope features, integrated daylighting and LED lighting, and a geothermal heat pump system with demand-controlled ventilation. The measured energy use intensity is a low 17.1 kBtu/ft2/yr, slightly below the design-phase modeling and 70 percent less than a 2030 baseline for low-energy schools. The school was designed to accommodate a future 450 kW photovoltaic array, and planning is already underway to install PVs throughout the district, which would make Bluestone a fully net-zero energy school. The building also reflects the design team’s attention to carbon embodied in building materials, use of low-emitting materials, kitchen energy efficiency, and overall health and wellness of students and staff. At the time of this writing the LEED process is nearing completion, with the project seeking Gold-level certification.
The CBE survey team worked with VMDO to develop a custom survey module related to the building’s promotion of safety, joy, community and connections to nature. While survey responses showed consistently good occupant satisfaction across a range of categories, the building’s acoustical performance, as revealed by the survey, has been a topic of discussion for the design team and the client. In post-survey correspondence, VMDO’s Michelle Amt notes that acoustic challenges were not completely unexpected, as the school includes a diverse set of learning spaces including dual and open studios with operable partitions, and open connections to the corridor — ideas developed in collaboration with school leadership to promote team-based instruction and allow educators to extend learning into circulation spaces, an approach the school principal still supports for pedagogical reasons in spite of potential acoustical conflicts.
Kelly Callahan, AIA, Principal at VMDO, notes that the Livable Building Award recognizes the success of Bluestone from the most important perspective — that of the building users. She explains that the ‘results come from an inclusive planning and design process to create a transformative learning environment that embodies their core mission: to build community and celebrate diversity.’ More details are included in the award submittal
The award jury also awarded an honorable mention for HGA’s San Francisco office, based on a comprehensive programming process that included interviews, questionnaires and visioning sessions. One of CBE’s longstanding industry partners, HGA’s staff had outgrown its former space and moved to a full-floor downtown office with enough space to allow the full team to gather in one place.

Daylight and views are prominent features of HGA’s San Francisco office design.
The jury noted that the workspace is open and flexible, with ample daylight and views (90 percent of regularly occupied spaces have daylight and direct views to outdoors). Huddle and wellness rooms offer staff a respite from the studio. Survey respondents spoke highly of the open layout for improving visibility and communication. Design elements reflect the building’s structure and history, with oversized light fixtures, rustic tile walls and wood lath elements. Mechanical systems were zoned over corridors to preserve high ceilings and bring daylight deep into the space. The team designed for LEED-Gold certification and registered the project for WELL Building Certification.
Melissa Pesci, a design principal with HGA in San Francisco, says that the CBE survey tool helped confirm their planning process. “Much of our day is spent at the office and it’s important to us that we promote wellbeing and employee satisfaction not just for our clients, but also for ourselves.” She also notes that by integrating sustainable design and WELL standards into their own environment, it provides a valuable visual aid for clients. Read more about the project in the design team’s submittal
These projects were selected from a set of projects that met criteria based on occupant survey results. CBE thanks this year’s jury for their time reviewing all the candidate projects: Alyson Steele, Principal of Quinn Evans Architects; Marc Brune, Principal with PAE Engineers; Pauline Souza, Partner at WRNS Studio; Rob Bolin, Senior Principal with Syska Hennessy Group; David Desjardins, Manager of Strategic Initiatives with Viega; and Linda Lam, Design Performance Executive with Google. Details about these and past award winners are on CBE’s website.
Featured image: Bluestone Elementary School, photo by Lincoln Barbour.

