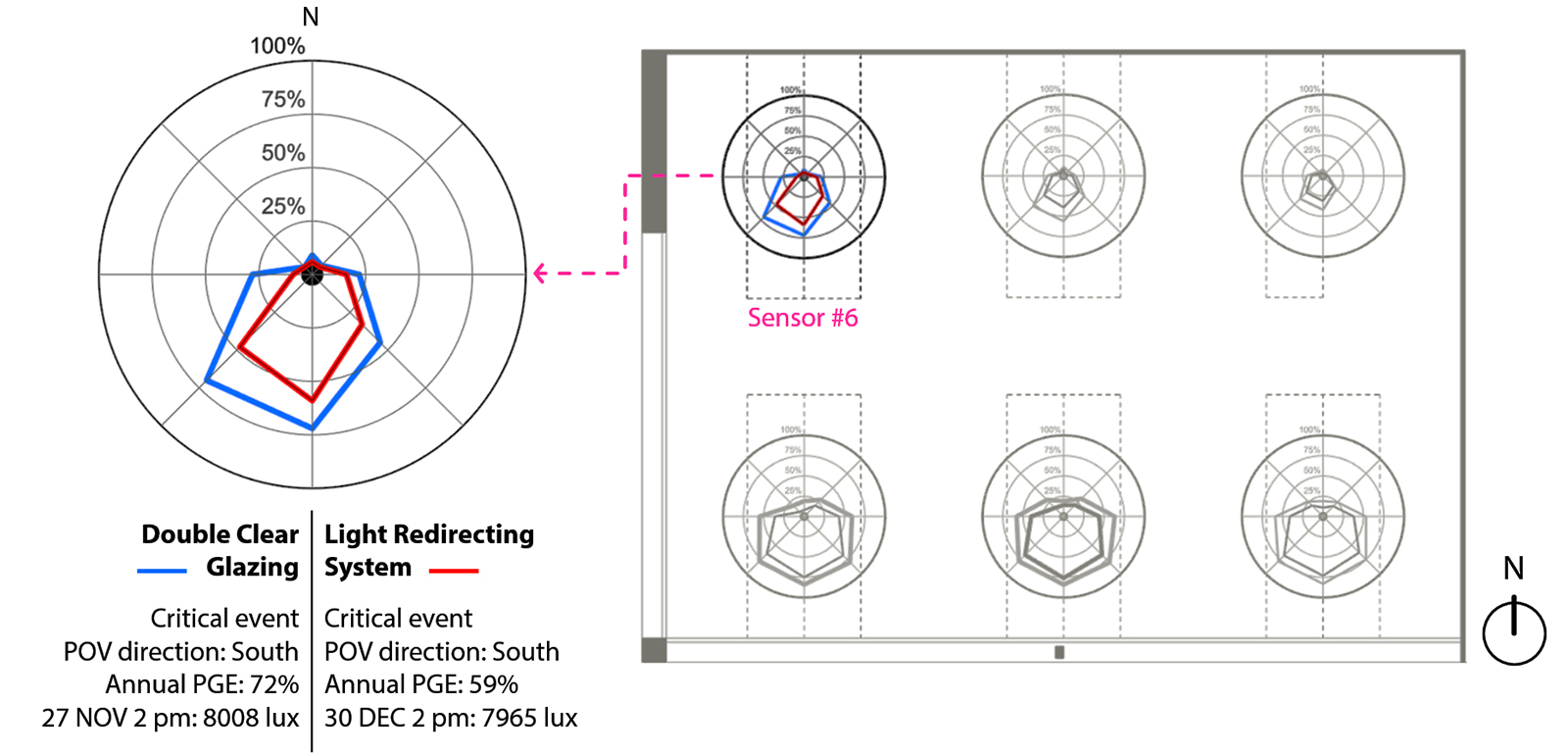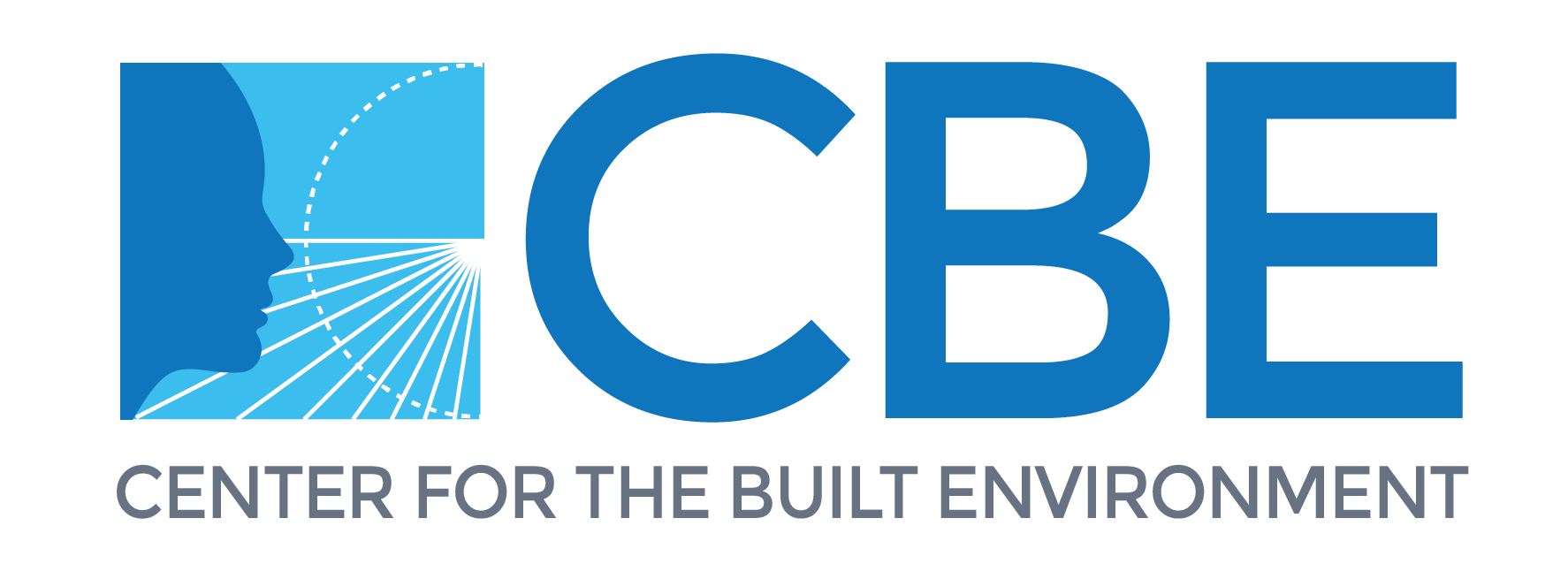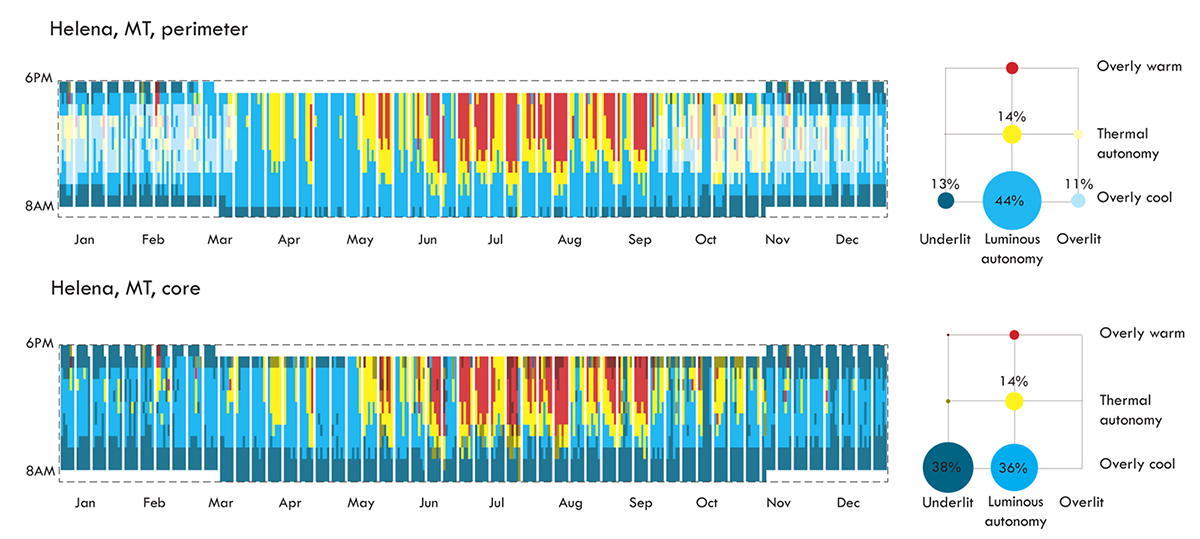The gap between predicted and measured building performance poses an ongoing challenge for design teams and other building industry stakeholders. Because reliable methods for predicting building performance are critical to addressing this challenge, students, researchers and faculty at CBE are developing and testing new approaches to building performance simulation. In this post we describe recent and upcoming papers that describe new and innovative simulation methods.
Combined Analysis for Ventilation, Thermal and Luminous Autonomy
Analysis for daylighting, ventilation and other metrics have been siloed, requiring separate tools and even modeling expertise, resulting in slower and less useful feedback to the design team. This problem is addressed in a recent paper by PhD candidate Won Hee Ko and published in the journal Building and Environment. Won Hee created and evaluated an integrated design process she describes as a ‘novel integrated workflow that simultaneously considers thermal, luminous and ventilation autonomy for the assessment of passive strategies, introducing a method to integrate all three metrics in the design process.’
The paper proposes several innovations, including multiple and simultaneous environmental quality analysis, and a new ventilation autonomy metric that designers can use to evaluate designs for natural ventilation. The new method also calls for the creation of compelling visualizations that simultaneously compare building design for these three IEQ factors, with the goal of helping designers to understand the synergies and conflicts that may arise from these concerns. A summary of the project is on LinkedIn.
You may download the paper as published here (subscription).
The manuscript version is available from from eScholarship (free access).
A New Assessment Method for Visual Comfort and Glare
Previous research shows that designers understand the importance of controlling glare, and its potential impact on productivity and visual comfort. However, metrics commonly used to assess daylighting designs may not adequately predict the potential for glare, and pose problems for building simulators. For example, the commonly used daylight glare probability (DGP) represents only a single point in time and direction, it requires significant modeling expertise, and is difficult to use in a conceptual or early design phase.
To address these challenges, a new workflow for glare assessment was proposed by Berkeley PhD candidate Luis Santos at CBE’s October 2018 partner meeting. The new approach is annual and climate-based, and it visually maps the special distribution of glare potential based on a simpler metric, that of vertical eye illuminance (EV). The method is based on the Radiance daylight simulation tool (the ‘three-phase’ method appropriate for complex fenestration) and implemented in Grasshopper and Rhinoceros 3D.

These visualizations provide a grid of eye level illuminance to help designers predict glare throughout a space.
The workflow requires inputs of building geometry, weather data, and unique to this approach a grid of points within the space to be evaluated for glare. The simulation then generates eight points of view and for each calculates the EV level. A final post-processing step creates a grid of spider graph visualizations that together provide designers with a useful overview of EV levels and potential problems, and areas for potential further study or design iteration.
A paper describing this workflow will be presented at the Passive Low Energy Architecture Building (PLEA) 2018 conference in December, and published in the proceedings as “Assessing the Glare Potential of Complex Fenestration Systems: a Heuristic Approach Based on Spatial and Time Sampling.” We will post the link here after the conference, until this time we offer a presentation overview.
The featured image at top shows a visualization of thermal and daylight autonomy, by Won Hee Ko.

