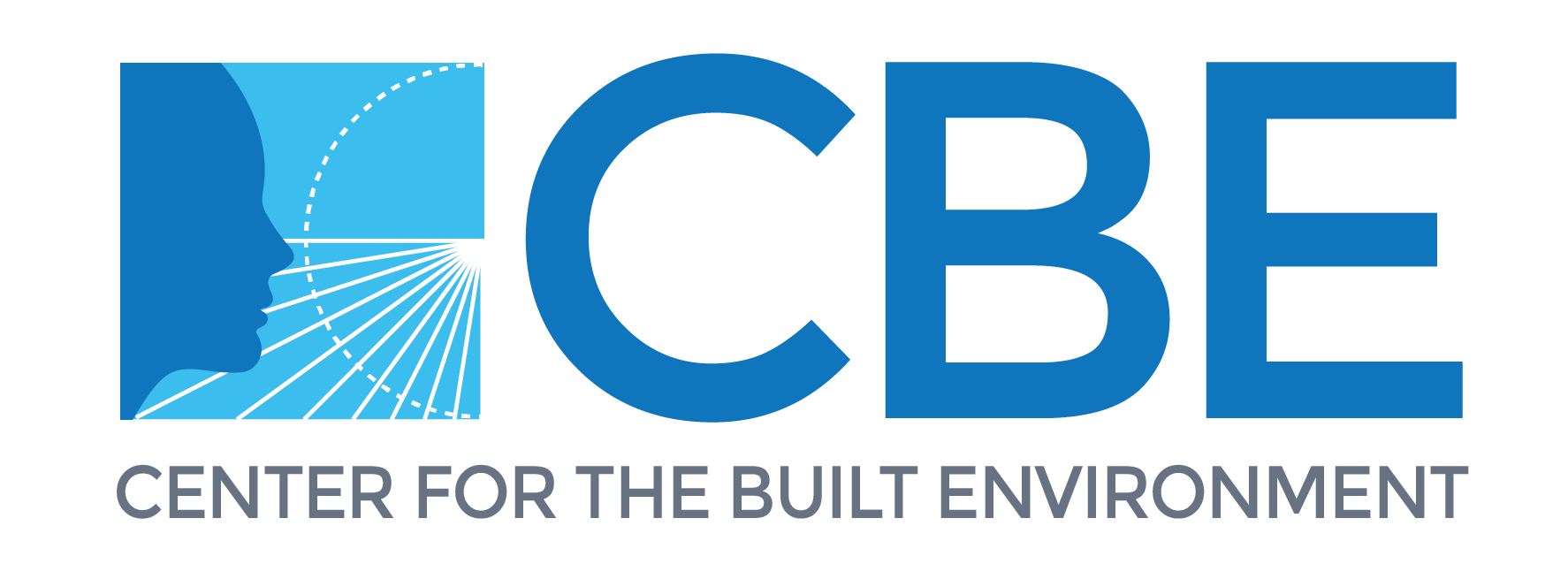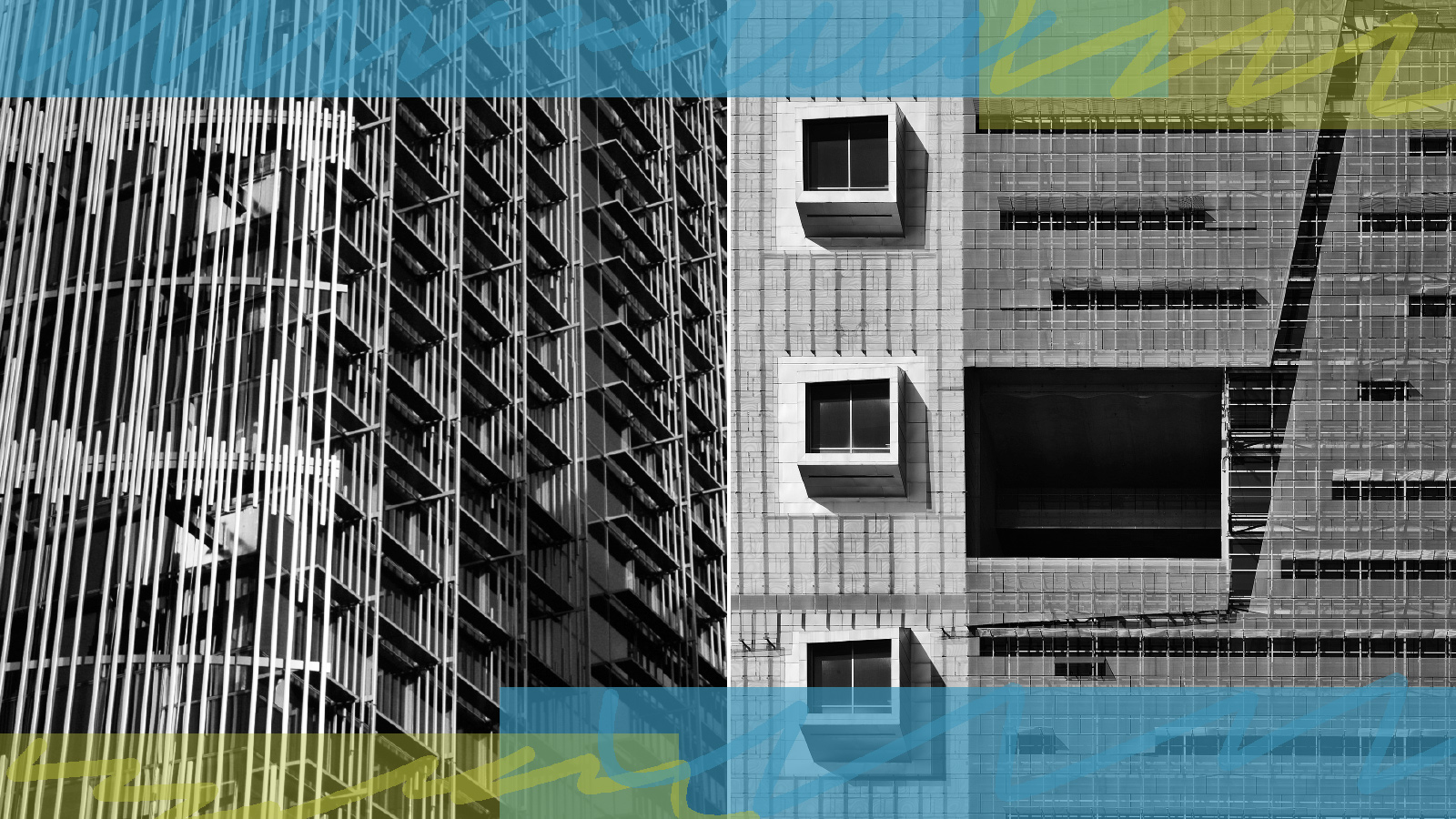In a new book, The 99% Invisible City, the authors provide readers with a field guide to help them understand the secret anatomy of a city, explaining the stories behind common elements in the built environment. This idea of revealing the invisible is familiar to those of us working to create sustainable and livable buildings, as much of the technology used in today’s high-performing buildings is hidden from view, concealed in the modern-day catacombs of building cores, mechanical rooms, walls, and behind rooftop parapets. In an attempt to make such performance visible (or at least measurable) we have created metrics, certifications and the conspicuous LEED plaques that now adorn entryways of thousands of buildings across North America and beyond.
Of course, many buildings willfully express their designers’ intentions. We see it in the overhanging solar array on the Bullitt Center, and in the green roof on the Vancouver Convention Center. Of course, no aspect of a building is more visible, or holds more didactic potential, than the facade. However, what you see is not always what you get. In spite of the facade’s explicit visibility, a facade’s appearance may not reveal much about a building’s performance in terms of energy, resilience, or how it impacts the health and welfare of occupants. This most visible part of a building, when it comes to performance, is an enigma. To counter this, CBE researchers are working on multiple efforts to create new metrics, and to document examples of excellence in terms of facade performance.
A tale of two facades
This paradox of the visible facade versus its mostly invisible performance is illustrated by a comparison of two buildings with many similarities, yet leading to different outcomes. Earlier this year, I was invited to participate on a panel on facade performance in a Facades+DC conference, ( the organizers had seen a CBE report on facade performance, which I co-authored, though written primarily by Krystyna Zelenay and Mark Perepelitza, two former students from Berkeley’s Building Science Program). The two buildings — the San Francisco Federal Building, and the Edith Green-Wendell Wyatt Federal Building Modernization — were completed under the General Services Administration’s Design Excellence program, which hires new talent to overcome the idea that government buildings must be bland and soulless, and promotes robust sustainability goals. The two resulting buildings include many innovations, including bold and unique architectural expressions, with varied shading screens tuned to their orientations, and with active and/or passive solar control.
As a government buildings, these required transparency in terms of process, cost and the results, and both have been evaluated and documented in third-party evaluations, reports, and publications including in UC Berkeley dissertation by Kyle Konis. While both projects succeed in terms of impressive energy performance, the results in terms of glare and visual comfort is markedly different. Soon after the San Francisco project was occupied, the southeast external shading screen was deemed insufficient, and retrofitting with internal blinds were required (these were changed again to a more opaque product a second time). The EGWW project, on the other hand succeeded in terms of energy, daylighting and visual comfort. While the buildings share many similarities in terms of their goals and external expressions, only post-occupancy evaluations reveal the full picture of the facades’ performance (including for example, as shown in this report by Mark Perepelitza, now an architect with SERA Architects).
New tools and metrics for facade performance
To improve our understanding of facade performance, the research team at CBE is developing tools and metrics related to how windows and facades impact energy, daylighting and occupants’ view. UC Berkeley PhD candidate Won Hee Ko previously proposed a new integrated workflow that simultaneously considers thermal, luminous, and ventilation autonomy to assess and improve the design of potential passive strategies. Last year she conducted a test which demonstrated that views have impacts on our comfort, emotions and cognitive performance. She is now turned her attention to the development of a view quality index, which will take into account our access to a window view, the clarity of the window(s), and the content of what we will see outside. Won Hee explains the importance of this new work, “I found that there is no established framework to guide window view design. The literature is widely dispersed across different disciplinary fields, and there is a need to coalesce this information into a framework that can be applied to the building design process.” A publication on this work is currently under review, and she notes that her next step is to conduct a human subject lab study that assesses the effects of the optical properties of facade materials and environmental conditions on an occupant’s visual performance. CBE faculty member Stefano Schiavon is Won Hee’s primary advisor for this work.
An online map of high-performance facades
A team at CBE is also working to to create an interactive map of high-performance facades to help industry professionals to learn from exemplary buildings. As the federal building comparison above shows, there are challenges inherent in both defining high-performance facades, and in creating objective criteria for inclusion. The initial concept was to rely on third-party credentials such as LEED Platinum, AIA ‘COTE’ Top Ten, or the Living Building Challenge as a starting point for such criteria, but very few buildings had such credentials while also showcasing innovative design approaches.
New UCB architecture faculty member Giovanni Betti led the development of a taxonomy of facade characteristics that will be used to catalogue and display project data. Regarding the building selection criteria, Giovanni notes, “Ideally you would want to have data to back up the design intent embodied in the facade characteristics. But hard operational data about buildings is very difficult to collect and publicly disseminate. In a way I think there is the need to have both. I would argue that a facade without innovative facade characteristics is not relevant to our stated purpose.”
The team has identified seven ‘areas of excellence’ that will be applied to prospective buildings: daylight control, solar control, natural ventilation, noise control, low embodied carbon, energy generation, and innovative insulation systems. The project team includes visiting scholar Vito Lamberti, from the Polytechnic of Bari in Italy and the University of Seville in Spain. Paul Raftery, Thomas Parkinson and I are additional contributors.
Giovanni explains some of the challenges in selecting appropriate case studies, “there are very few incentives for architects, engineers, building owners and operators to share actual performance data about their buildings. This leads to a lot of great innovation that happens in design teams and gets applied to specific buildings, but to be somehow ‘lost’ and not being incorporated into subsequent projects.”
The CBE will launch a beta website later this winter, and then conduct outreach to invite architects and other project team members to suggest case studies, and also to contribute data and images for the projects selected. While this will not resolve questions around the invisibility of facade performance, as Giovanni notes, “we hope the website will be a first stop for designers who are grappling with specific issues and in there they will find a number of pointers, precedents and references that help propagate best-practice and innovative ideas on the topic of facade design.” As Vito adds, “the facade is the most understandable part of a building, everyone can have an opinion about it. Like a smile, it can help you to understand something about the person.”
Featured image: Photo illustration with exterior views of the Edith Green-Wendell Wyatt Federal Building (left) and San Francisco Federal Building (right).

