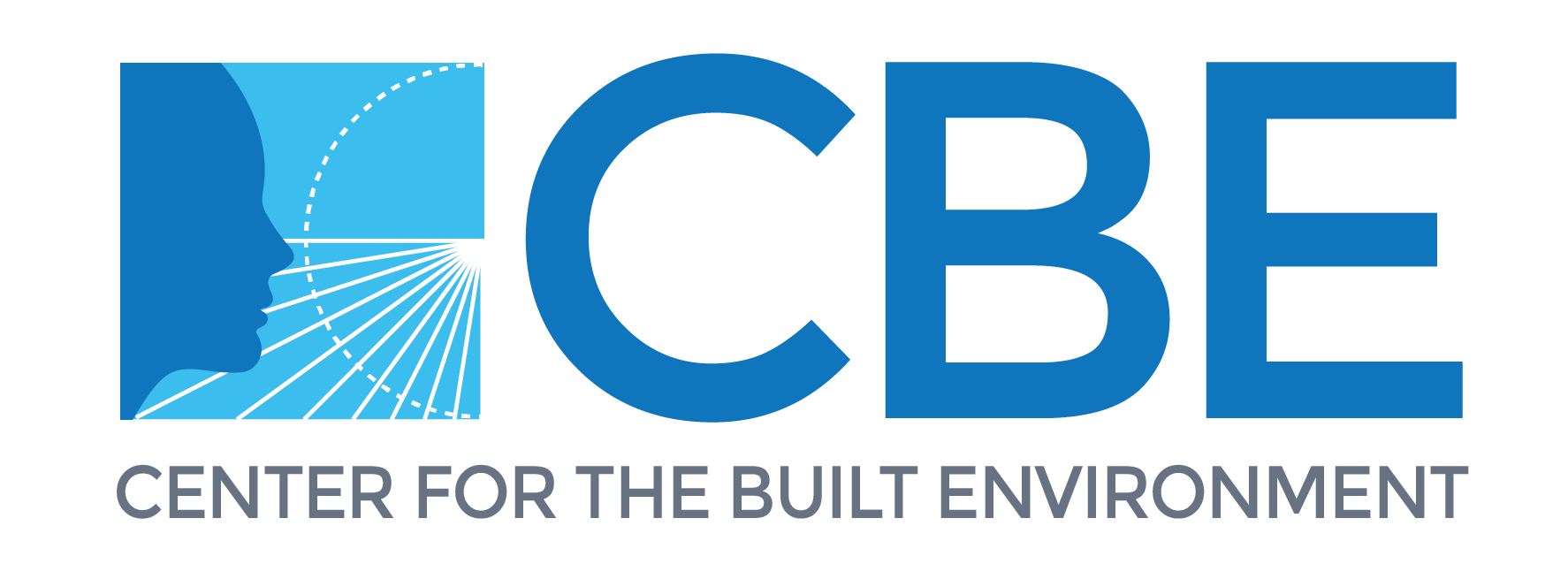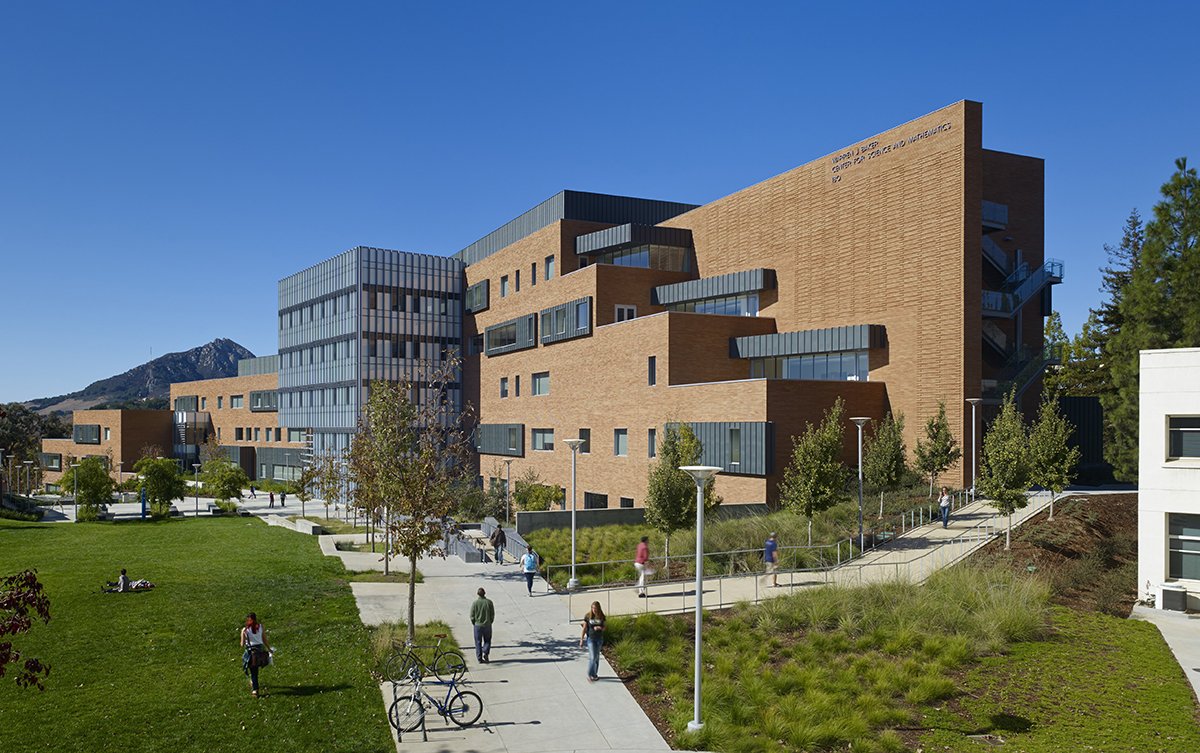Four buildings that showcase sustainable design and provide high quality spaces for work and study have been recognized as part of the annual Livable Buildings Award, a program of UC Berkeley’s Center for the Built Environment (CBE). Although the four projects represent diverse building types, they all share success in providing indoor environments that achieve the highest levels of occupant satisfaction, as measured by CBE’s Occupant Survey.
The winning projects include higher education, K-12, a public library and a corporate headquarters, and were selected by a jury of five building industry leaders from among CBE’s industry consortium. The jurors evaluated the qualifying projects in terms of architectural design, energy and sustainability, and occupant survey results.
To qualify as a candidate for the awards, the projects had to meet minimum standards across all survey categories. These four buildings were selected from among all buildings that used the CBE survey over the previous two calendar years. For details about these and past winners, please see the Livable Buildings website.
2017 Livable Buildings Winner: The Warren J. Baker Center for Science and Mathematics
The Warren J. Baker Center for Science and Mathematics at Cal Poly, San Luis Obispo, is an architectural icon in the heart of campus, housing leading-edge research facilities, classrooms, teaching labs, and administrative functions for three science departments and three research institutes (image above). It includes studio classrooms for active learning, spaces for group and individual study, with interactive spaces surrounding faculty offices (eliminating the need for students to sit hallways when waiting to meet with them). The LEED-Gold certified building demonstrates numerous sustainable strategies: operable windows, radiant heating/cooling in offices and conference rooms, chilled beams in laboratories, a green roof, active monitoring of laboratory air, and an atrium designed to take advantage of daylight and passive ventilation.
The award jury was impressed by the results of the occupant survey, with one juror saying, “it’s a beautiful building, and people really like being in this space.” Occupant satisfaction scores put the building above the 90th percentile compared to other buildings for all categories, and in the 97th and 98th percentiles in overall workspace and overall building satisfaction, respectively. Design credits include architecture by ZGF Architects, MEP engineering by Integral Group and general contracting by Gilbane, Inc.
2017 Honorable Mentions: San Mateo Main Public Library and Delta Products Corporation Americas Headquarters
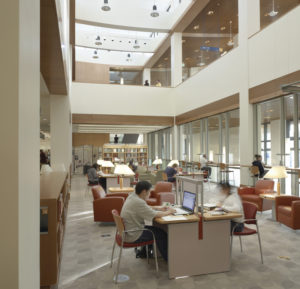
San Mateo Main Public Library
The program judges also awarded honorable mentions to two additional candidate projects in the 2017 cohort. These include the San Mateo Public Library, completed in 2006 (award consideration is based on the year of the survey completion) with design by EHDD Architects, MEP by Arup, construction by Pankow Builders, and commissioning by Taylor Engineering. The jury described the architecture as “drop dead gorgeous,” and commended the building’s well-rounded sustainability approach.
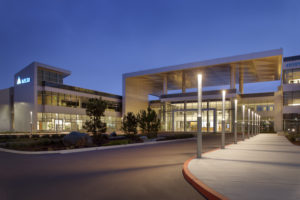
Delta Products Corporation Americas Headquarters
Delta Headquarters, a commercial building on the fringes of Silicon Valley in Fremont, California, is an advanced ZNE building that showcases numerous green building technologies such as a rooftop photovoltaic array, and a geothermal HVAC system coupled with radiant slabs and chilled beams. The jury commended the building as being of an impressive size while also striving for net-zero energy performance. Architectural design was by J.J. Pan and Partners, of Taipei, Taiwan, in collaboration with KSH Architects of San Francisco.
2016 Livable Building Winner: Cele Middle School
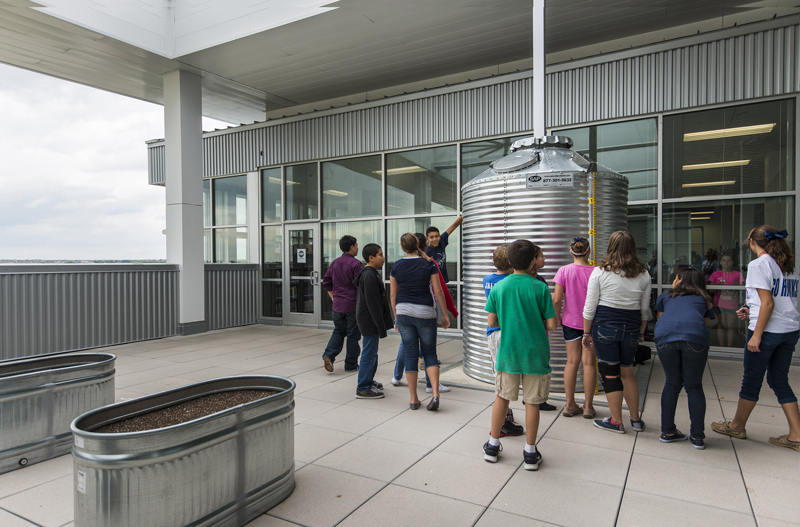
2016 Livable Building Winner: Cele Middle School. Photo by Elena Grey.
The winning project from 2016 is Cele Middle School, a three-story facility housing 1,100 students in Pflugerville, Texas, a suburb of Austin. The school operates as a living learning laboratory, as demonstrated in an outdoor roof lab, complete with planter beds and a rainwater collection system. A ‘learning stair’ acts as a connecting element between school wings, and serves as a space for interaction, group instruction, and performance. Sustainable features include a geothermal HVAC systems linked with 300 closed loop wells 300 feet deep and located below the football field. The school is highly energy efficient, using 45 percent less energy than a typical Energy Star qualified middle school, and two-thirds less than the average U.S. middle school.
The occupant survey results showed positive feedback across the board, but the results revealed issues with thermal comfort, perhaps due to school district limitations on occupant control, and when HVAC units are operational. The jury commended the building for its high survey response rate, and holistic green building design. Project credits include architecture and structural design by Stantec, MEP engineering by CMTA Engineers, and general contracting by Balfour Beatty.
Other finalist buildings that met the occupant survey requirements include the Electronic Arts Phase Two Studio, in Redwood City, CA; Lake Nona Town Center, Orlando, FL; and the Port of Portland, in Portland, OR.
CBE wishes to acknowledged the jurors for this round of awards, from CBE’s consortium of industry partners. Jury members for this cohort include: Clark Brockman, Principal of SERA Architects; Maure Creager, Senior Project Manager with Sage Glass/Saint-Gobain; Claire Maxfield, Director at Atelier Ten; Erik Ring, Principal and Director of Engineering, LPA, Inc.; and Cassie Waddell, Principal Mechanical Engineer at Genentech.
