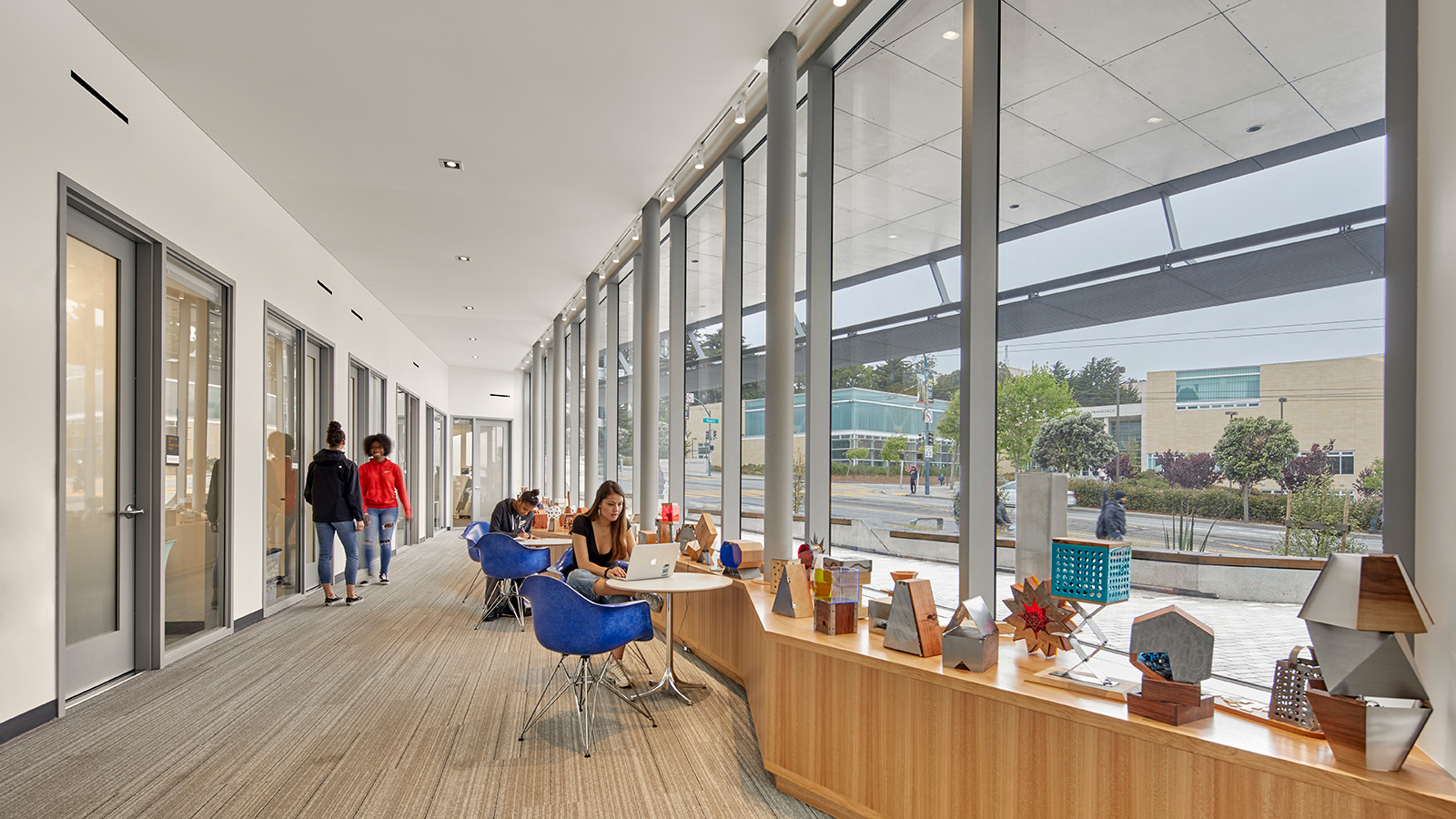The historic renovation and expansion of Lick-Wilmerding High School in San Francisco has been recognized as the winner of the 2020 Livable Buildings Award. Conferred annually by UC Berkeley’s Center for the Built Environment, this program recognizes buildings that demonstrate ‘livability’ in terms of occupant satisfaction, sustainability and architectural design.
“This award is especially meaningful, because it is about how the building is actually working as reported by the occupants, unlike most awards that are mostly based on photographs,” says Scott Shell of EHDD, the principal in charge of the project. He notes that the success of the project results from having a client who is willing to invest time, and focus on making good decisions for healthy environments that are conducive to learning — considering air quality, daylight, comfort and acoustics. “We hear time and time again, if the kids in back row can’t hear the teacher, they can’t learn,” he explains.
The scope of work was driven in part by the site’s location near a freeway and a busy intersection, which impacted classroom acoustics and indoor air quality. The project upgraded the school’s envelope and mechanical systems, and also added classroom and administrative spaces in a highly transparent third-story addition. The success of these improvements is reflected in the above-average results of a post-occupancy evaluation conducted using the CBE Occupant Survey, which also qualified the project as a candidate for the awards. (This year’s award candidates were based on the results of surveys conducted over 2019.)
A key aspect of the design was relocating the main entry from its previous location at the middle of the block, where a lobby midway between floors hindered accessibility. As Scott explained, “the center of gravity had shifted since the school was built, back when this was a more suburban site.” The design team moved the entry to the corner of the lot and opened it up with large windows. This move allowed for displays for student work, and also for creating more visible spaces for student activities (see photo above). SiJing Sanchez, EHDD’s project manager for the school, adds that “one of the strongest aspects of this project is promoting the school sense of equity, which they call the ‘head, heart, hands’ curriculum. We moved the Center for Civic Engagement to the main lobby to highlight it. It was previously reached down a corridor, and when guest speakers came, people were cramped into the space.”
Bringing an older school up to current standards also held unique challenges. SiJing notes that older schools in California are typically built of light construction that do not meet current expectations. “Because this is a historic building, we couldn’t just replace the windows, which would have been easier. We had to take the windows apart and restore them, without changing the appearance.” To meet these conflicting requirements, the team designed a custom system of removable acrylic panels, attached behind the existing mullions with magnets, in order to provide the required thermal and acoustical performance.
The project also exhibits a significant commitment towards sustainability. The design team employed a new carbon accounting tool, EPIC (for Early Phase Integrated Carbon) that was developed at EHDD to inform early-phase design decisions. The team made estimates of carbon impacts, including carbon embodied in construction materials and also emissions that will result from operations. By reusing much of the existing building, and through energy efficiency measures such as integrated daylighting and lighting controls, the cumulative carbon emissions are expected to be 74 percent below a standard building baseline over a 30-year time frame. The school’s predicted energy use puts it among San Francisco’s most efficient schools, and with the addition of new rooftop photovoltaic arrays, the building is expected to be slightly net-energy positive. The updated mechanical system has been designed to provide good indoor air quality by exceeding standard ventilation rates, by monitoring CO2 in classrooms, and with high MERV filtration to reduce impacts from the nearby freeway and also fire smoke events.
The award jury, consisting of CBE industry partners, commended the design of the school in terms of its openness to the community, its layered access to views and daylight, and also that the design addressed equity, carbon and resilience. One juror noted, “I have not seen many schools with such access to daylight, I would have liked to have gone to a school like this.”
The strategies employed in this renovation may be broadly applicable to older K-12 schools, many of which suffer from low levels of funding and deferred maintenance. While this is not the first K-12 school to receive a Livable Buildings Award, such a recognition in 2020 seems particularly appropriate considering the challenges the year has brought — a global pandemic, outrage over civil rights, and a divisive election. The events of 2020 clearly remind us that an educated and tolerant population is critical to a robust democracy, and that we take for granted the quality of our schools at our own peril.
Detailed information on the project, including photos, the design team and the award jury members are on CBE’s website here.
Photo by Michael David Rose

