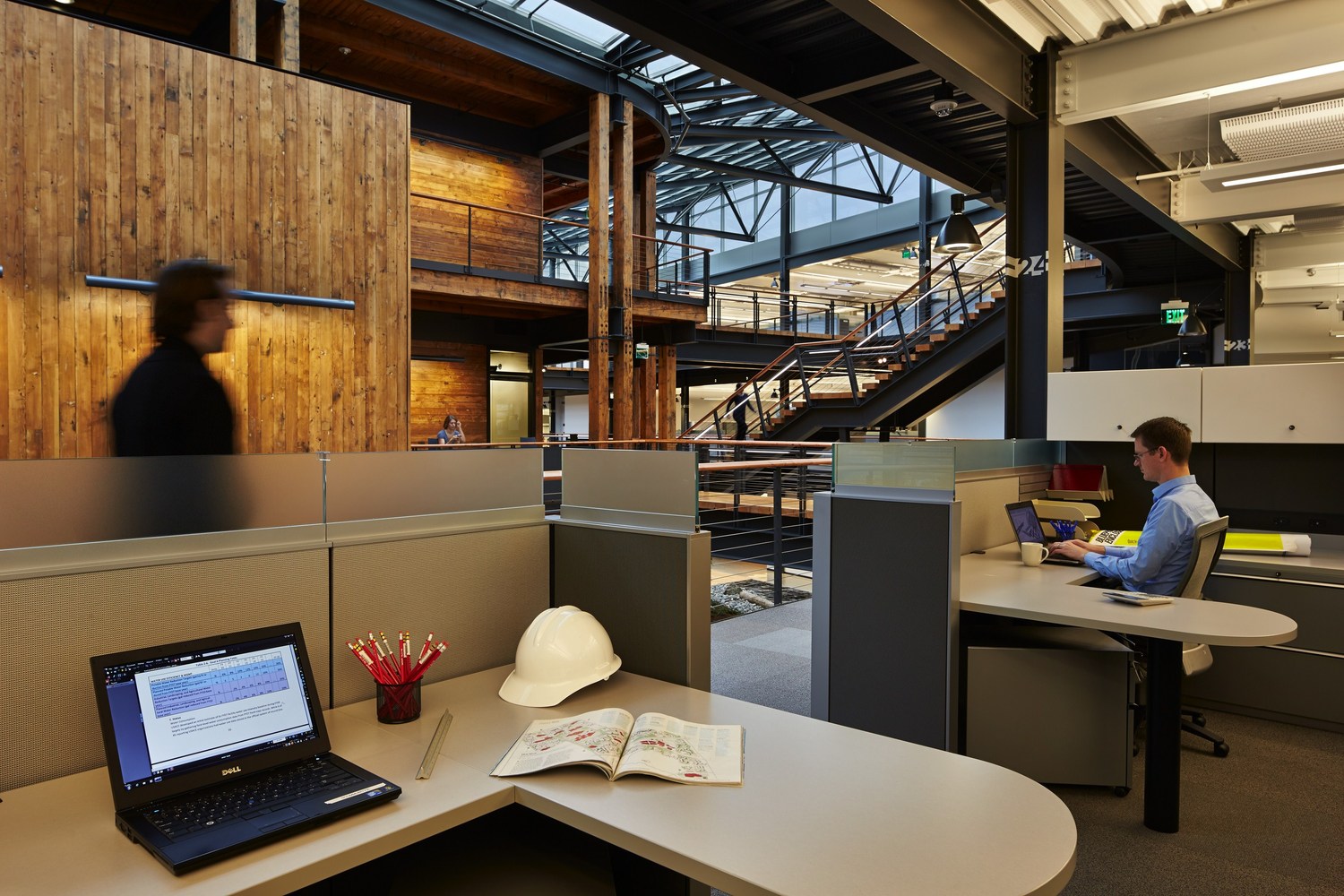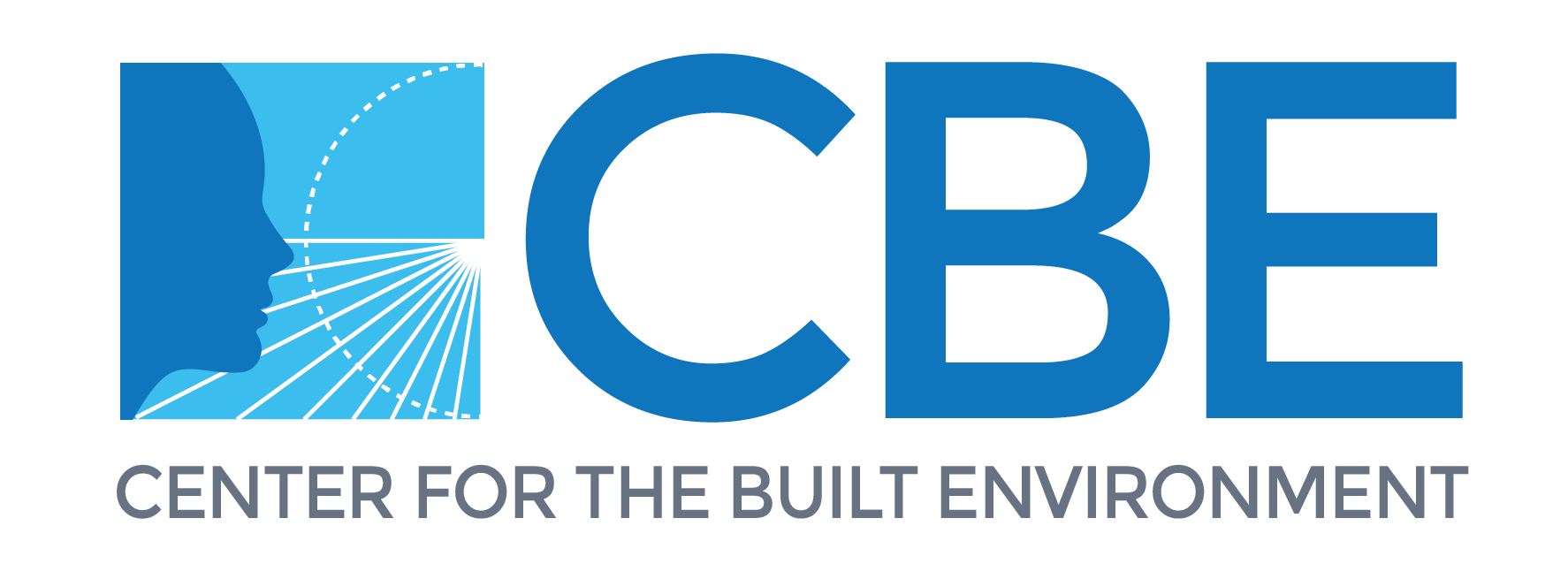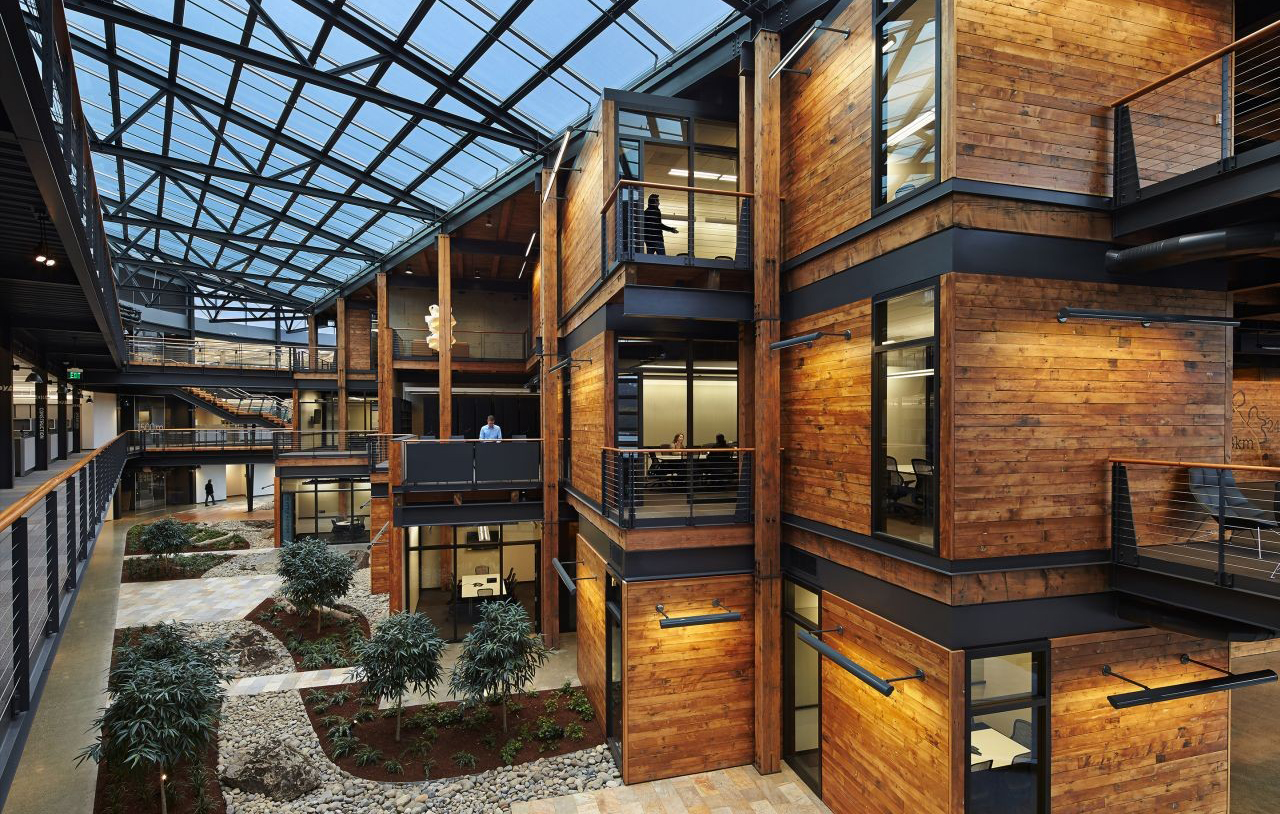Open-plan office spaces have become widely adopted across many industries, driven in part by a range of expected benefits including reduced real estate costs, more flexibility, and enhanced communication and collaboration between employees. However, the evolution to ubiquitous open offices has not been without growing pains; they have inspired derision from some office workers, and have provided feedstock for journalists’ workplace exposés.
The desire to measure open office benefits has been going on for decades. Over forty years ago, faculty at MIT’s Sloan School of Management conducted a field study to evaluate a “radical new scheme” that has become common today, with desks that were open for anyone to use (now described as un-addressed, hoteling, or hot desking). The results were both promising and ambiguous, as people preferred the new space, and communication increased notably. However, they add the caveat that “no measurable increase” in performance was observed.
Recent research generally suggests that people in private offices tend to be happier with their workspaces, and probably less likely to call in sick. For example, through analysis of occupant survey data from hundreds of buildings, the Center for the Built Environment (CBE) at UC Berkeley has found that people in enclosed offices are generally more satisfied with their workspaces than people in open-plan offices (by about one point on a seven-point scale). Another study, conducted in Denmark, shows that people who work alone in their offices are, not surprisingly, less likely to be exposed to colds and flus from coworkers.
Unfortunately, many of workplace studies focus on a few simple, measurable parameters that readily lend themselves to scientific inquiry. What we understand less are the benefits that may come from greater interaction between individuals, as these are significantly more difficult to measure. How can we measure the impact of “creative collisions” that lead to innovations, and overheard conversations that inform us about what colleagues are working on? Anecdotally we learn that junior employees like the fact that they can learn from managers’ phone conversations with customers. As Dan Huttenlocher, dean and vice provost at Cornell Tech, is quoted in a recent New York Times article on creative university environments, “Sometimes you need to be in a box to concentrate, but to always sit in a little box is a problem.”
We have learned that age and expectations are important considerations related to open-versus-closed office design. Qualitative research conducted by faculty at Aalto University found that younger workers are more accepting of the trade-offs inherent in open-plan offices. While they were aware of the issues in open offices, they did not see these purely in a negative way and viewed them as “fair trade‐offs for some greater good.”
Numerous anecdotes describe innovations that resulted from chance interactions. In her book, “Quiet: The Power of Introverts in a World That Can’t Stop Talking,” Susan Cain describes an early experience of Apple cofounder Stephen Wozniak. At a meeting of computer nerds in a Menlo Park garage, Wozniak got the initial inspiration to build a prototype computer that led to the first Apple computer. While Wozniak’s “aha moment” came from a chance meeting with others, he did the work of designing and building his prototype alone. The story reveals that workplace design should not be oversimplified as a binary choice of wide-open versus cellular offices. Indeed, today’s successful workspace designs represent a continuum from open to closed, with a wide gray band in the middle.
Susan Cain’s discussion of introversion can inform our understanding of how people relate to coworkers and to their environments. Lindsay Graham, a social psychologist and research specialist at CBE, explains that “extroverts get fueled by social interaction, and introverts get drained.” She explains that there are several personality traits that are likely to influence what she calls the “person-environment fit.” These traits include openness to experience, described as a spectrum from curious to cautious, and agreeableness, described along the lines of compassionate versus detached. Along with extroversion and introversion, these are factors described as the “Big Five” personality traits, a model used by psychologists to describe the human psyche.
People who are more open to experience — who tend to be intellectually curious, and appreciative of abstractions and art — may be more likely to be willing to work in an open plan or unconventional office. People who score lower on this scale tend to resist change, and may prefer the more traditional environment offered by an enclosed office. The trait of agreeableness is also relevant, as agreeable individuals value cooperation with others, and have an optimistic view of society. Highly agreeable people may be more considerate of coworkers, more understanding and less critical of others, and may be more agreeable to conditions that others find bothersome. On the reverse side, less agreeable people tend to be more detached or challenging, and likely, less accepting of workplace distractions and annoyances. However Lindsay Graham notes that only a handful of psychologists have explored personality and the environment (she is one of them) and these have generally looked at residential spaces. Tailoring workspaces to suit personalities is largely unexplored territory.
Providing spaces better suited to the needs of people and tenant organizations is at the core of the mission of the U.S. General Services Administration (GSA), which provides workspace for over one million federal workers. As part of this work, GSA has published the results of several comprehensive research studies of tenant organizations.

GSA Federal Center South Building 1202, designed by ZGF Architects, has open-plan workstations that surround the building’s central “commons.” Photo © Benjamin Benschneider
Kevin Kelly, senior architect with GSA’s Total Workplace program, feels that the pushback about open offices has been a result of a one-size-fits-all mentality. He says that the criticisms against open-plan workspaces should not necessarily be seen as cries for enclosed spaces, but rather telling us that individual needs are not being met. In workplace design, Kevin agrees with the adage that “variety is the spice of life,” and feels that workplace design has erroneously tried to force open-plan designs regardless of its appropriateness to the tenant and tasks at hand. Even in offices where concentrated focus is needed, such as in research laboratories, Kevin and his colleagues still hear requests for support of collaboration and feedback, albeit in a controlled fashion. He further notes, “The modern workplace is no longer a monoculture of benches or cubicles. It offers the worker greater autonomy of choice in workplace to match what they are doing it, and how they do it. Choice is key.”
The technology sector has long been a leader in the adoption of open office layout, as demonstrated by several tech CEOs who occupied cubicles similar to engineers and other employees. As human capital is highly valued in these companies, many have professionals tasked with providing the types of environments and amenities that support employees. Andrew Dempsey, a Strategist in Real Estate and Workplace Services at Google, explains that providing supportive environments requires a deep understanding of job functions and how teams work. On his team are people trained in user experience design, who apply UX methods to better understand workplace needs. This includes surveys, interviews, focus groups, and piloting new concepts such as flexible furniture. They also consider the entire daily work cycle, including commuting, for example. Employees who have a longer commute can do much of their writing and emailing on the bus or train, and may prefer a more social environment when they are in the office.
As Andrew explains, “From our research, we know there are a few key factors that impact productivity, including acoustics and daylighting. As a result, we’ve undertaken workplace design efforts to achieve optimal levels of daylight, minimize glare and reduce acoustic distractions through sound masking, sound absorption and attenuation.” Most “Googlers” are in open plan offices, and Andrew’s team works to get the correct density, considering real estate constraints while not adversely impacting employees with too-tight layouts. Regarding acoustics, he agrees there is no one-size-fits-all solution, and that some engineers find it beneficial to hear parts of their immediate team’s conversation.
Examples of workspaces that successfully meet the needs of employees, including both open-plan and enclosed spaces, are demonstrated by the winners of CBE’s Livable Buildings Awards. To qualify for the award, projects have to excel in terms of verifiable occupant satisfaction as measured by an online occupant survey. While these projects vary, many consist largely of open-plan spaces. They succeed by providing spaces that meet the needs of occupants: enclosed phone booths, conference rooms, and quiet spaces for heads-down work. By matching the design of workspaces to the tasks, expectations, and culture of employees, we can make better choices from the range of open to closed workspaces.
Featured image (top): GSA’s Federal Center South Building 1202 by ZGF Architects. Photo © Benjamin Benschneider.
An abridged version of this article was published at http://www.hpbmagazine.org/Working-Outside-the-Box-Pros-Cons-of-Open-Plan-Offices/

