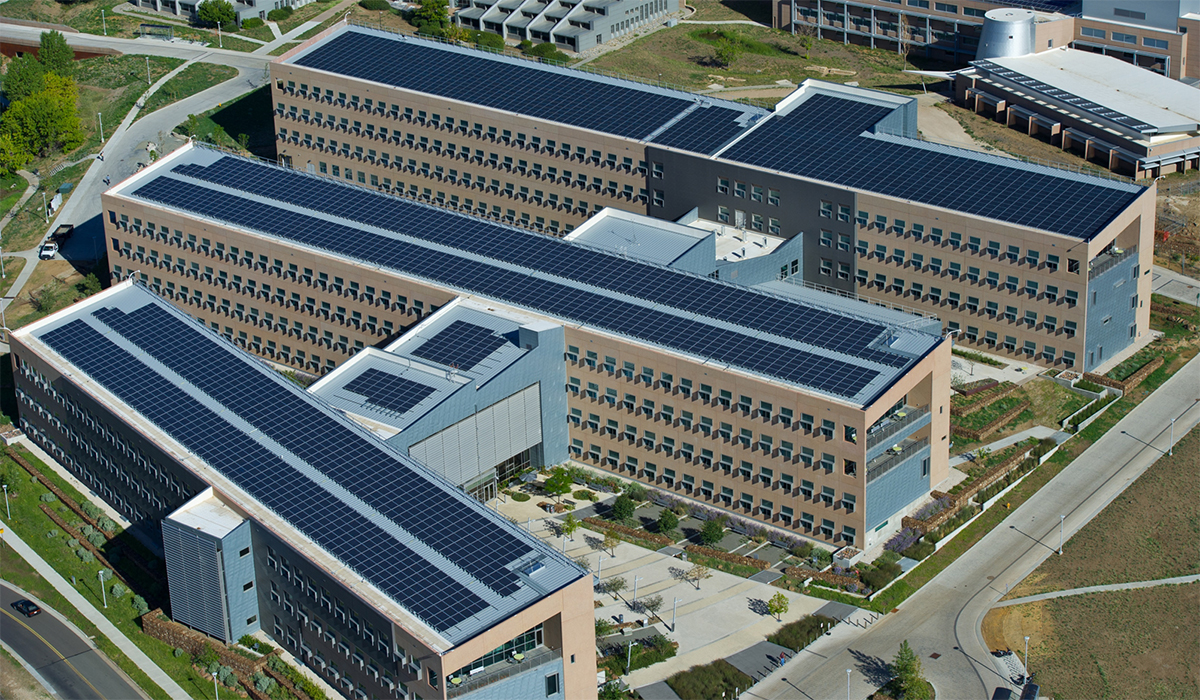
May 18, 2017
At the Living Future 17 “unConference” that took place recently in Seattle, CBE research staff collaborated with two principals from Integral Group on a panel session that explored new developments and synergies that exist when designing for zero-net energy and passive survivability. The session included speakers Dave Ramslie and John Andary, both Principals with Integral Group, and Prof. Gail Brager and David Lehrer (as moderator) of CBE.
The presentation slide deck provides a useful summary of the key points presented.
The term passive survivability was coined in 2005 after Hurricane Katrina, to describe the ability of a building to continue to provide habitable conditions during or after a severe weather event or extended power outage. This is an increasingly pressing concern, as global climate change produces more frequent extreme weather events, and our aging infrastructure reveals its fragility, cities and building owners are focusing more attention on resilient design. Fortunately, climatically responsive design generally supports passive survivability, and offers synergies with low-energy and ZNE buildings. This was recently explored in a paper by David Fannon of Northeastern University, with funding from the National Science Foundation. (David is a graduate of UC Berkeley’s Building Science Program).
Passive survivability in the context of adaptive thermal comfort and thermal autonomy
The panel session started with Prof. Gail Brager, who placed passive survivability into context as an extension from the narrow range of temperatures (a range of only about 4-6°F) considered to be acceptable in air conditioned buildings, to the wider range of acceptability in naturally ventilated buildings (ranging about 10-20°F), finally to the wider range of temperatures included in standards as providing habitable conditions (with a range of 25-32°F, according to the LEED pilot credit for resilience). She also presented new research that provides a first step in creating simulation methods to evaluate “thermal autonomy” in buildings using graphical methods similar to, and in coordination with, daylight autonomy.
An overarching theme of Gail’s talk is that one step towards making resilient buildings may be to make people more resilient. When people are accepting of wider temperature ranges, as they have been shown to be in naturally ventilated buildings, they may be better prepared to manage and endure blackouts and other extreme climate events.
Recent developments for metrics and policy approaches for resilient design
Dave Ramslie next described new research and policy directions released by the City of Toronto to incorporate design for resilience into its updated green building standard, as part of an effort to create a world class standard. The new standard will include four tiers of design measures including envelope features and systems for electrical, HVAC and water. The standards include indoor temperature goals for power outages of 72 hours and two weeks, and rely on metrics such as the Thermal Energy Demand Intensity (TEDI) to encourage high performance envelope design and improved resilience.
Results of cost studies for the new standard are promising, with the overall change in construction costs estimated to range from three to six percent with the new standards. Somewhat unexpectedly, the cost for tier four appears to be less than tier three, as envelope improvements allow for HVAC systems to be downsized (a phenomenon described as “tunneling through the cost barrier”).
Case studies in design for passive survivability
The session was concluded by John Andary, who described ZNE case studies that demonstrate climatic-responsive design, along with the design and analytical tools that enabled their design. These projects include the NREL Research Support Facility, which remains the largest ZNE building to date, and the much smaller Indio Building in Sunnyvale, California, the first of four small cost-effective ZNE office buildings in Silicon Valley. John’s talk also provided an overview of simulation studies of schools in Hawaii, demonstrating how the adaptive comfort model can be applied to naturally ventilated buildings in hot climates.
The session was very well attended, with about 100 participants, and we heard many positive comments afterwards. It follows a related symposium on resilient design that was hosted in concert with CBE’s advisory board meeting.
Feature image shows the ZNE Research Support Facility at the National Renewable Energy Laboratory (NREL), in Golden, Colorado.
