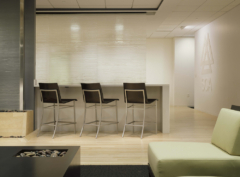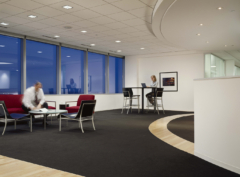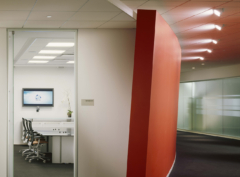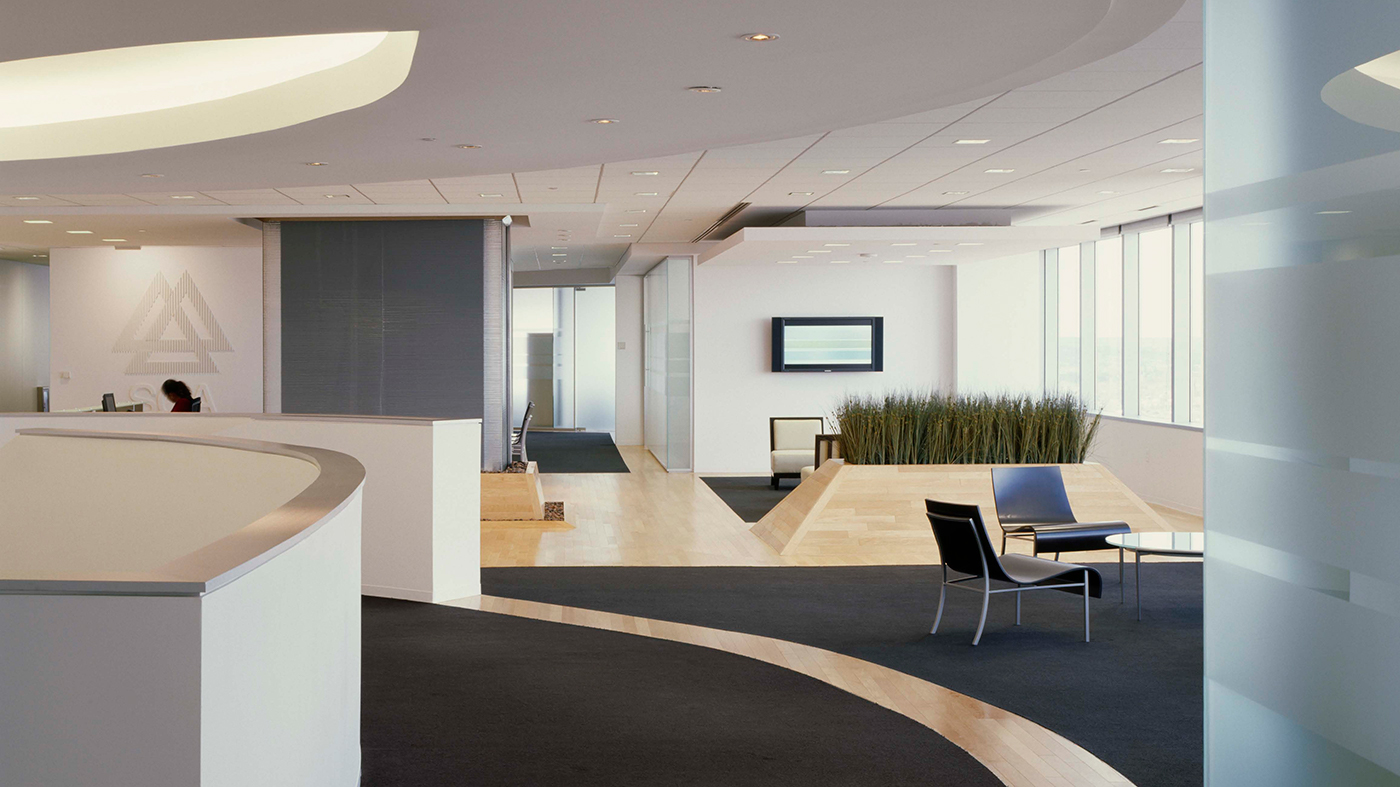
Award Winner 2008
Philadelphia, PA
Philadelphia Paper company SCA Americas’ headquarters was one of the first projects to achieve Gold with the LEED for Commercial Interiors rating system. The project consists of three floors encompassing 78,000 square feet in Philadelphia’s Cira Centre office tower.
One of the primary goals for the new headquarters was to move from its previous location in suburban Philadelphia to a new mass transit-supported site in downtown Philadelphia, without requiring employees to relocate. Today 90 percent of SCA’s workers use mass transit, and the new office has enhanced the sense of community among employees, who commonly bring friends in to visit the new space, something unheard of in the previous location, according to employees.
Outstanding Features
The project team endeavored to bring daylight into the large floorplates by moving workstations to the perimeter, using highly reflective ceiling and wall finishes, and using glass partitions to allow daylight to penetrate into interior zones. In the planning for the project, SCA conducted a daylighting study to evaluate the cost-effectiveness of occupant lighting control options. Project contractor Turner Construction implemented new recycling standards on the project, which were then enforced at other work sites. Architects at EwingCole worked with Armstrong to enable the recycling of ceiling tiles with in the state of Pennsylvania, avoiding the impacts of shipping materials long distances.
Survey Results
SCA Americas scored well in all survey categories, and excelled in the categories of air quality (ranking in the 94th percentile among buildings in the CBE database), in lighting quality (91st percentile) and in overall building satisfaction (93rd percentile).
Project Comments
“The positive survey results are an indication of the success of the design, that they are overwhelmingly happy with their new space after such a big change.”
“This appears to be a comfortable, bright space. The white walls seem to make the most of the natural light.”
2008 Honorable Mentions
-
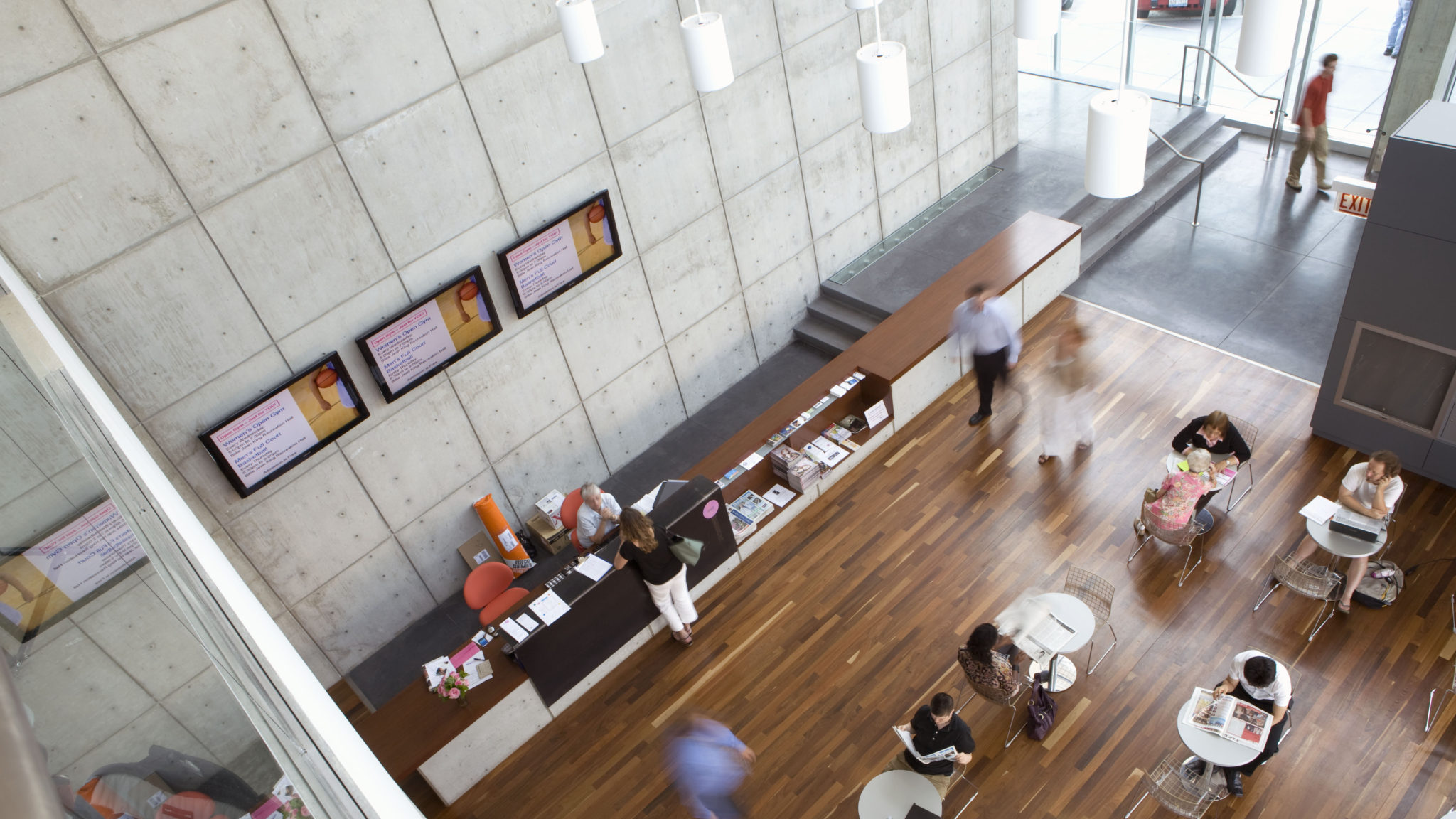
Center on Halsted
Chicago, IL
This project on Chicago’s north side creatively combines a Whole Foods grocery with a non-profit community center that serves lesbian, gay, bisexual and transgender community, and integrates a historic facade with new construction.
Project Team
- Gensler, Architect
- Halvorson Kaye Structural Engineers, Structural Engineer
- Environmental Systems Design, Inc., MEP Consultant
- Christy Webber Landscapes, Landscape Consultant
- Mcguire Igleski & Associates, Inc., Historic Preservation
- EYP Mission Critical Facilities, Commissioning Agent
-
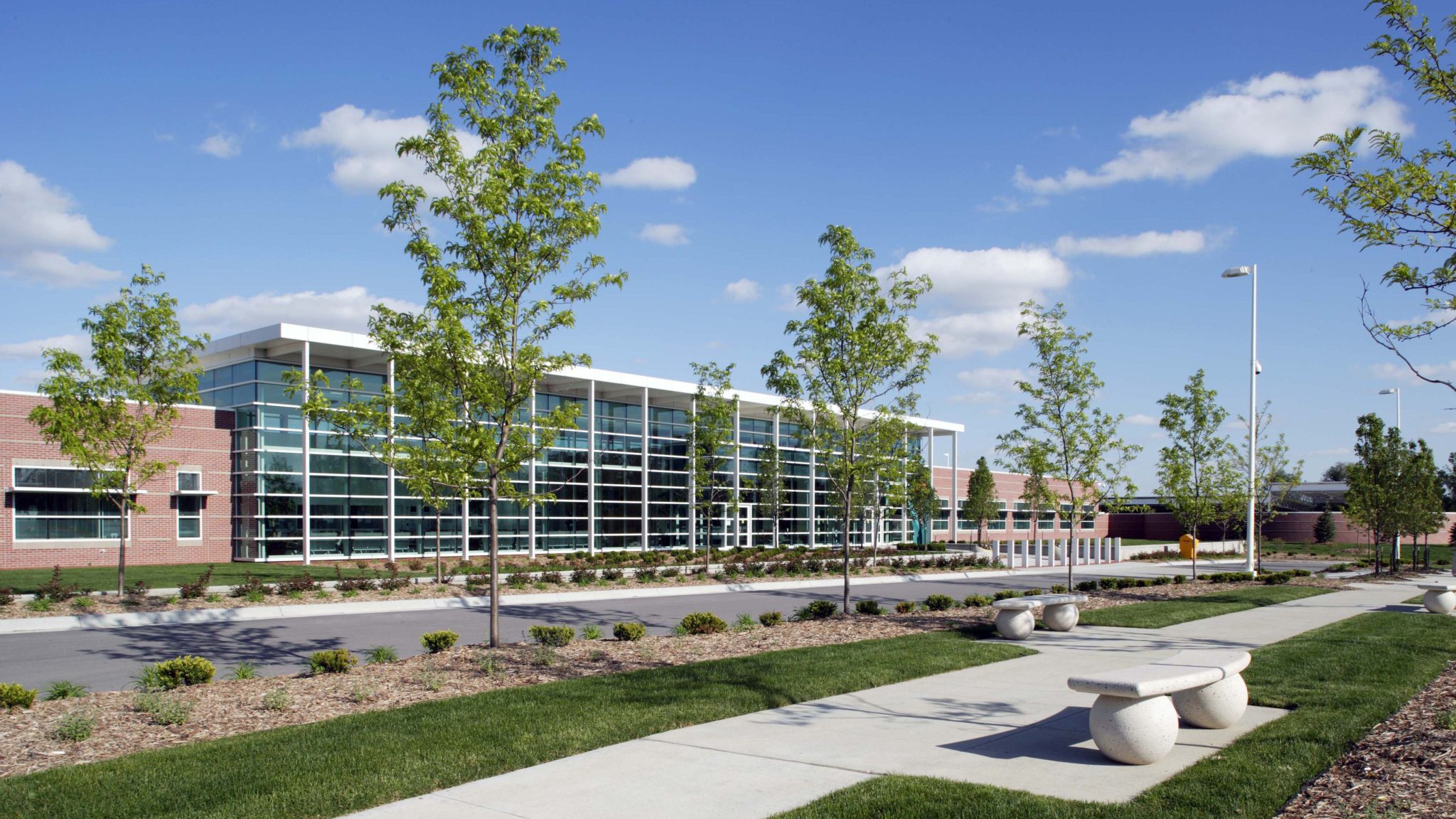
Department of Homeland Security
Omaha, NE
A post-occupancy evaluation of this new LEED-gold federal building confirmed that the building consumes 66% less energy that ASHRAE 90.1, and reduces operating costs by 42% compared to industry baselines.
Project Team
- Gensler, Architect
- EDAW, Landscape Architect
- Kirkham Michael, Structural/Civil Engineer
-
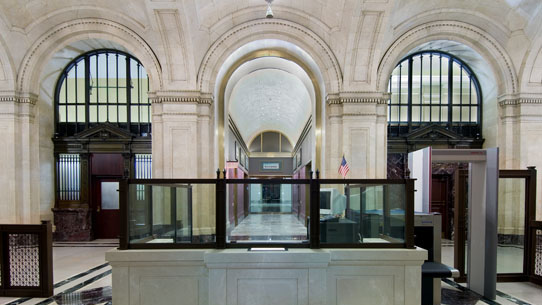
Howard M. Metzenbaum U.S. Courthouse
Cleveland, OH
The rehabilitation of this 1910 courthouse combines historic renovation with sustainable design. The designers enclosed and repurposed the central courtyard as a screening area to meet today’s increased security requirements.
Project Team
- U.S. General Services Administration, Owner
- Westlake Reed Leskosky, Architect, M/E Engineer
- Dick Corporation, Construction Manager as Contractor

