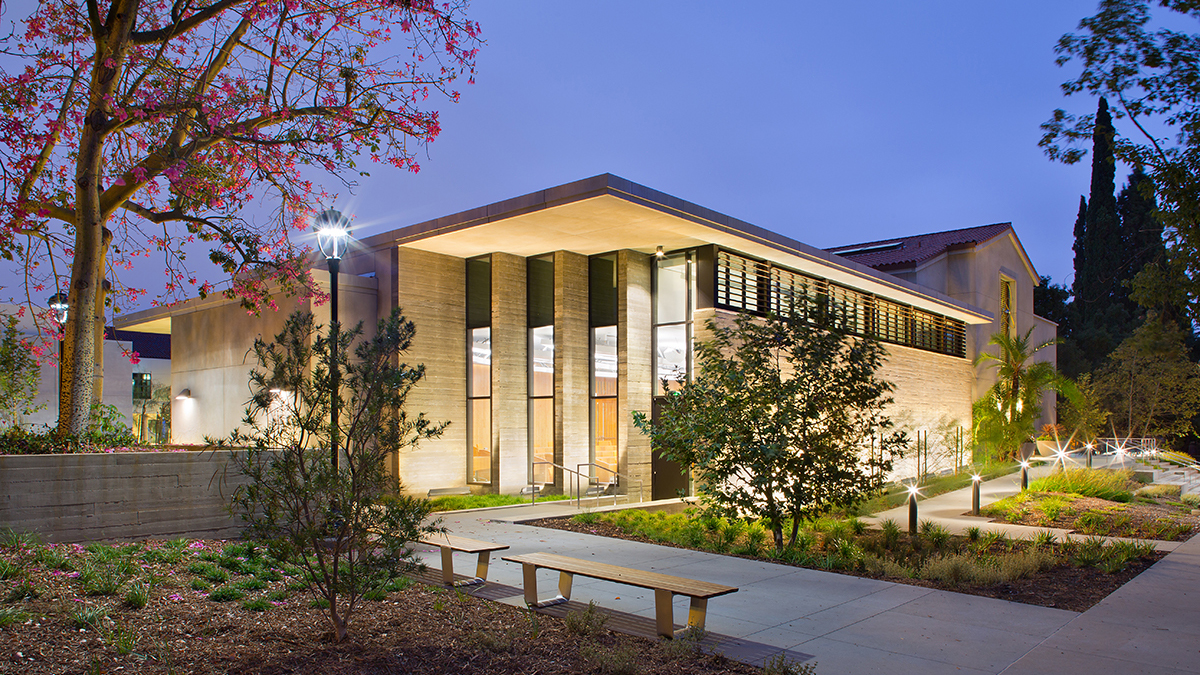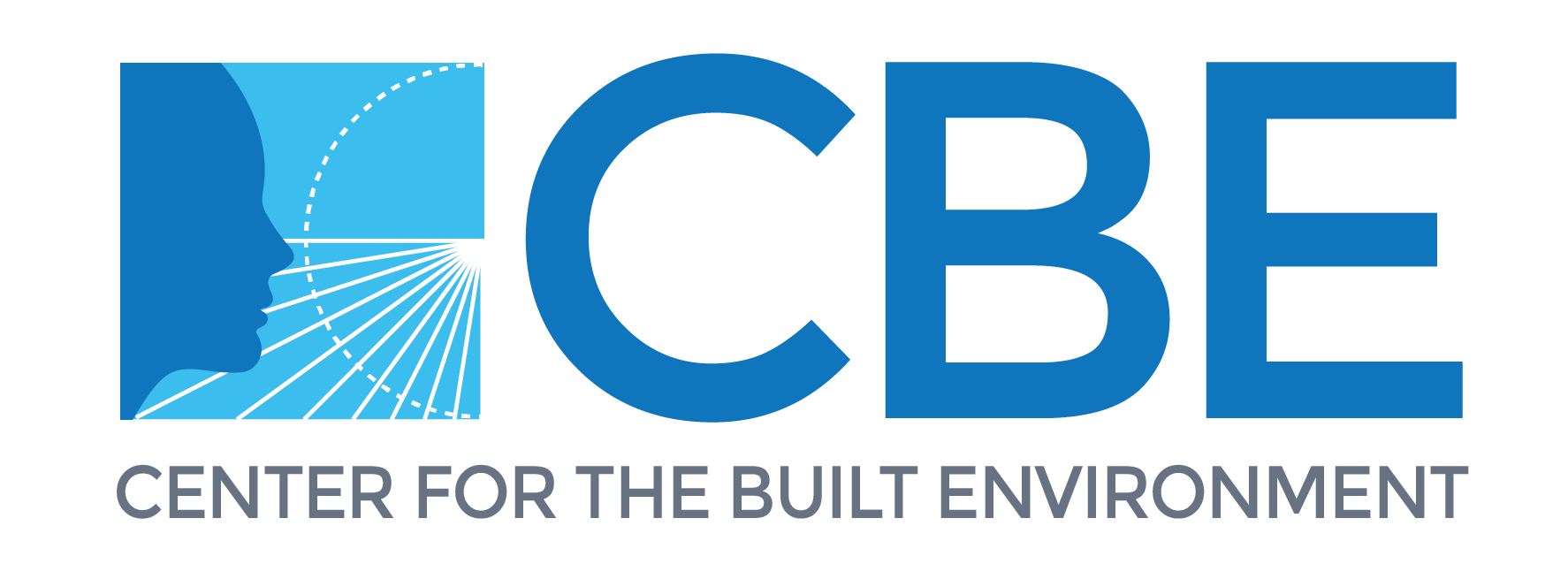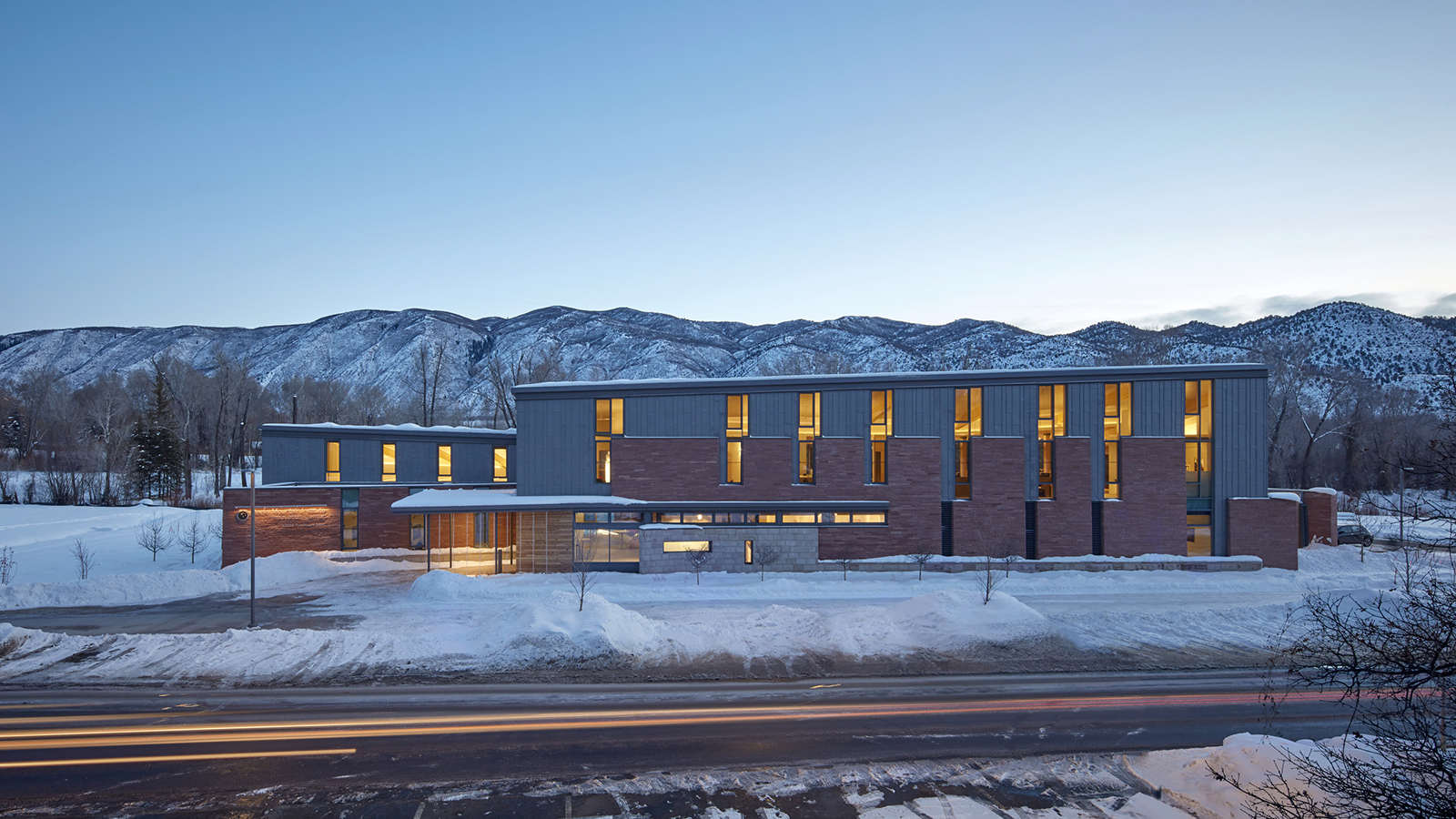Now in its twelfth year, the Livable Buildings Award recognizes projects that demonstrate high occupant satisfaction, excellent design, and innovative operation strategies. This year, we are pleased to announce the Rocky Mountain Institute Innovation Center as the top winner, with an honorable mention for the Pomona College Millikan Science Building. These buildings, along with all of the finalists, received highly positive feedback from the buildings’ users, as demonstrated by the CBE Occupant Survey. In fact, these buildings received the first and second highest rankings for satisfaction with the buildings overall.
The buildings also showcase innovative technical and design solutions that result in impressive energy and resource performance. A jury of building industry leaders from among CBE’s industry consortium evaluated the qualifying projects in terms of architectural design, energy and sustainability, and occupant survey results.
Award Winner: Rocky Mountain Institute Innovation Center
The Rocky Mountain Institute (RMI) Innovation Center is an innovative zero-net energy building in one of the coldest U.S. climate zones, in Basalt, Colorado. The 15,600 ft2 building houses diverse office and event spaces, and achieved certification as LEED Platinum, Passive House and at Petal level from the Living Building Challenge. RMI could be considered a design team’s dream client, highly informed and pursuing goals of ZNE performance, a 100-year lifespan, occupant health and wellbeing, and demonstrating ‘Factor Ten Engineering’ which solves multiple problems simultaneously (for example, using FSC-certified wood from tree species that have been killed by pine beetles).
The design team, led by ZGF Architects and PAE Consulting Engineers, eliminated much of the central mechanical systems by using an integrated approach and a high-performance envelope. They optimized for natural ventilation, daylighting, and occupant-controlled features — such as the heated and cooled ‘Hyperchair’ developed by CBE. A rooftop photovoltaic array and exterior dynamic shading compliment these systems. Results are reflected in the occupant survey scores, as the building ranked in the 95th percentile or higher for most categories of the occupant survey, and highest (100th percentile) for the building overall. The building is currently exceeding its energy projections, generating 71 percent more energy annually than it uses.
The jury was impressed by the holistic success story of the building: from the thoughtful and beautiful interiors, to the short four-year payback on the systems, to the integration of technology and occupant wellbeing. One of the jurors noted that, “This project was exceptional in all of the main areas – lighting, thermal comfort, and energy performance. The performance of this building is outstanding!”
Read more about the project on RMI’s website.
Honorable Mention: Pomona College Seaver Laboratory
Major renovations at the Pomona College Seaver Laboratory transformed an obsolete 1950s structure to be environmentally responsive and to reflect the new teaching and learning styles of the 21st century.

Pomona College Seaver Laboratory
The work was led by EHDD Architecture and Integral Group, and involves small and large format classrooms, a digital planetarium, laboratory spaces and meeting spaces. One dramatic site move was the conversion of a parking area and mechanical yard into a landscaped outdoor courtyard that connects to social spaces and the main lecture hall, with interactive elements that demonstrate physics principles.
Two major concerns for the design team were the over 100°F temperatures in the summer and poor outdoor air quality. Early in the design process, the team ensured they were thoughtful with managing solar gain and daylighting. The building utilizes displacement ventilation, and ceiling fans give occupants control over their thermal comfort and allows for energy-saving warmer indoor temperatures. The building includes a unique combination of radiant ceiling panels and active chilled beams, as described in CBE’s radiant building case study. The building’s measured energy savings are 78 percent below the baseline, and the occupant survey results puts the building in the top tier in terms of user satisfaction.
Read more about the project on EHDD’s website.
Finalists and Jurors
To qualify as a candidate for the award, the projects had to be among the top ranked buildings across all of the survey categories. Among the finalist projects are a number of office spaces and healthcare facilities in the U.S. and Canada. The eight finalists were selected from among all buildings that used the CBE survey over the 2017 calendar year. For details about these and past winners, please see the Livable Buildings Award website.
We also would like to extend a big thank you to our juror team: Sherry Carroll, Director of Interiors at RMW Architecture and Interiors; Steve Gross, Associate and Senior Energy Analyst at Interface Engineering; Rob Prickett, Product Design Lead at Daikin; and Rod Yeoh, Principal of Mechanical Engineering at DIALOG.

