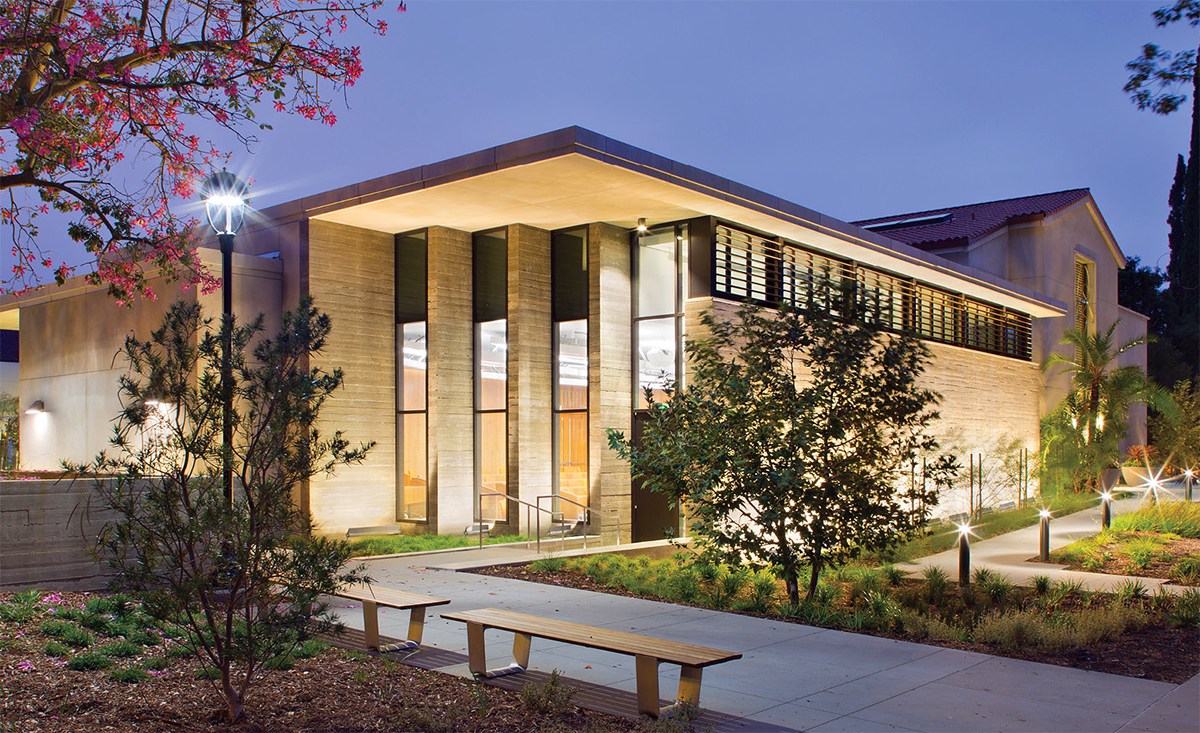As part of a four-year study on the design and operation of radiant systems, CBE in collaboration with the New Buildings Institute (NBI) and TRC Energy Services have completed case studies of nine commercial buildings that demonstrate good performance in terms of both energy performance and occupant satisfaction in buildings with radiant systems. These include commercial, government, and higher education buildings, and all but one were built, or underwent major renovations, since 2010. The projects represent diverse approaches to radiant system design, including in-slab and ceiling panel solutions. Eight projects are located in western U.S. states, and one in British Columbia.
CBE’s main collaborators in the data collection and documentation of the case studies include Kevin Carbonnier and Cathy Higgins of NBI; and Gwelen Paliaga and Farhad Farahmand of TRC Energy Services. CBE’s team included Fred Bauman, Caroline Karmann, Paul Raftery, Lindsay Graham and Stefano Schiavone.
Case studies include examples of low and zero-net energy performance
While the selection of any mechanical system alone cannot guarantee high performance, these case studies provide examples of careful integration of radiant systems with high performing envelopes and passive features such as external shading, daylighting and natural ventilation. Of the nine buildings, seven have EnergyStar scores above 90, putting them in the top ten percent in terms of energy performance among all buildings (four have scores of 98 or 99). These case studies represent a subset of 23 buildings that were investigated in the overarching study; of these the median energy use intensity of the buildings was a low 38 kBtu/ft2. This is reflected in other findings by NBI, which found radiant systems in 42 percent of verified ZNE buildings. (We posted the energy performance results in a previous Centerline post, and also in the full report.)
Results show satisfaction with temperature and acoustics
The case studies also include feedback from occupants collected using CBE’s occupant survey. The case studies focus on satisfaction with temperature (thermal comfort) as this has been a concern with hydronic approaches to space conditioning. Results from each building are compared to a set of survey results from 26 radiant buildings (1645 occupants were polled). Similar to the overarching energy study noted above, occupant satisfaction in radiant buildings was also evaluated through comparison to a set of 34 comparable all-air buildings (with 2247 responses). Satisfaction with temperature was slightly higher in the radiant buildings (both for median and mean scores), and occupants had a 66 percent chance of being more comfortable than in all-air buildings. The study found no difference with satisfaction with acoustics, another potential area of concern, as some radiant buildings rely on exposed slabs as part of the conditioning strategy. A paper on these findings is in press.
Overview of the case studies
Each case study includes basic facts such as size, occupancy, and design team members. Photographs, charts and written narratives describe the projects’ radiant systems and sustainable strategies, energy performance and occupant survey findings. Below we provide an overview of each case studies and links to the full report.
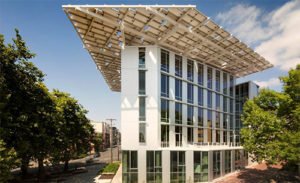
Image courtesy of Miller Hull Partnership
Bullitt Foundation Cascadia Center for Sustainable Design and Construction, Seattle, WA
This six-story office building was created with a vision of making the greenest urban office building in the world, and has gained Living Building certification (including ZNE) and numerous other accolades. The radiant system is coupled with a geothermal heat exchange, ceiling fans and automated operable windows; an advanced mixed-mode strategy uses night flushing when needed for cooling. The building is highly insulated, with triple pane glazing. Read the report.
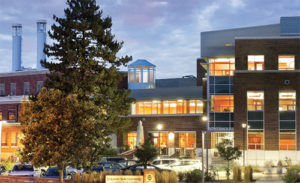
Image courtesy of Fort Collins Utilities
Colorado State University Powerhouse Energy Campus, Fort Collins, CO
Colorado State University converted an Art Deco-styled historical power plant to a research and education building in 2014. The radiant system uses a water cooler in lieu of a chiller, an approach that is enabled by the higher cooling water supply temperature (this is a focus of current CBE research). The building also includes an underfloor air distribution system, a hybrid approach that is also used in the David Brower Center, one of CBE’s detailed case study buildings. Read the report.
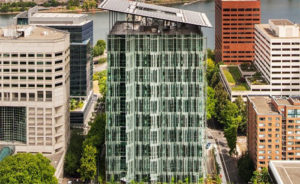
Photo by Nic Lehoux Architectural Photography
Edith Green Wendell Wyatt Federal Building, Portland, OR
This 18-story building represents the innovative use of radiant systems as part of an extensive renovation of a large office building (512,000 ft2) by the U.S. General Services Administration. The full gut retrofit included installation of a radiant panel system, with a dedicated outdoor air system (DOAS) and exhaust heat recovery. The facade retrofit included removal of the precast concrete system, and replacement with full-height glass with external shading on three sides of the building, allowing office area ceilings to be raised to enhance daylighting and views. Read the report.
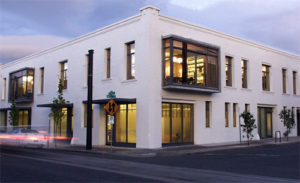
Image courtesy of Opsis Architecture
Lovejoy Opsis, Portland, OR
This two-story building represents an older and smaller case study, as a 2004 retrofit of a historic retail structure. It uses a cooling tower and rooftop ventilators with actuated dampers, and night cooling strategy. Temperature satisfaction is high at 78 percent of occupants, and survey respondents favorably noted the lack of mechanical noise and air movement. Read the report.
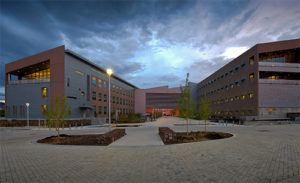
Image courtesy of Stantec
National Renewable Energy Laboratory (NREL) Research Support Facility (RSF), Golden, CO
Completed in 2010, this building is noteworthy as the first large office buildings to achieve ZNE performance. The project was delivered through a design-build approach that encouraged cost tradeoffs and deep integration. The contractor fabricated custom-designed mats to speed the installation of the radiant system tubing; an underfloor system delivers air that is pre-treated in a concrete “labyrinth” thermal mass heat exchanger below the building. Read the report.
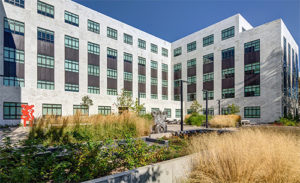
Image courtesy of SERA Design
Oregon Department of Transportation Building, Salem, OR
In the major retrofit of a 1950s building that included important seismic improvements, the design team included a radiant ceiling panel system, DOAS with air-to-air heat recovery, and a variable refrigerant system to supplement cooling in higher load areas. Overall the project cost was 20 percent below the expected budget. Read the report.
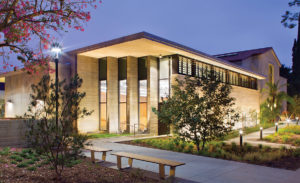
Image courtesy of EHDD.
Pomona College, Millikan Science building, Claremont, CA
This higher education building uses an innovative combination of radiant ceiling panels in 60 percent of the building. In labs and a machine shop, active chilled beams are coupled with heating from a variable-air volume (VAV) coil. Ventilation is managed by a DOAS and a small chiller when needed for dehumidification; and occupants have access to operable windows. In spite of higher loads from labs and shops, energy performance is good, enhanced by a water-side economizer. Read the report.
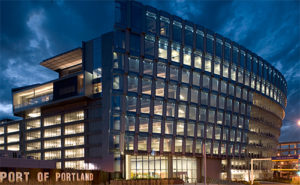
Photo by Eckert & Eckert
Port of Portland, Portland, OR
This three-story building is part of the Portland airport complex, located above a large airport parking structure. The building’s HVAC system combines radiant ceiling panels with heat pumps and a geothermal system having loops reaching 300 feet below the surface, and an auxillary cooling tower for peak load periods. Read the report.
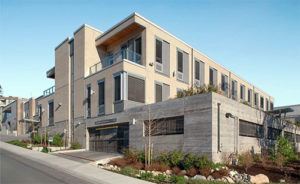
Image courtesy of D’Ambrosio Architecture + Urbanism
Reliable Controls Headquarters, Victoria, BC
This case study from our northern neighbors has a radiant system embedded in a concrete topping slab for 75 percent of the building, with several innovative passive control approaches such as “trickle vents” below operable windows, and a wind tower with actuated dampers that respond to wind direction and intensity. Read the report.
Featured image top of page: Pomona College, Millikan Laboratory and Andrew Science Hall. Photo courtesy of EHDD.

